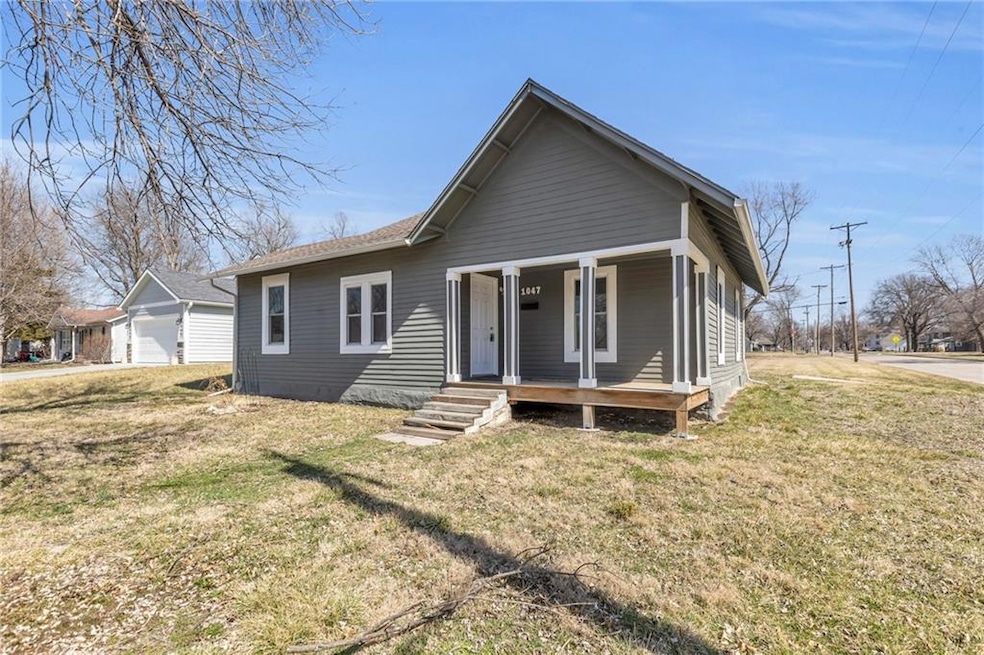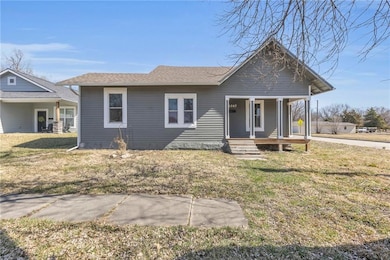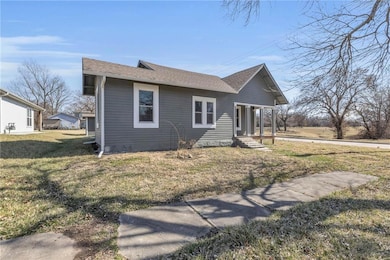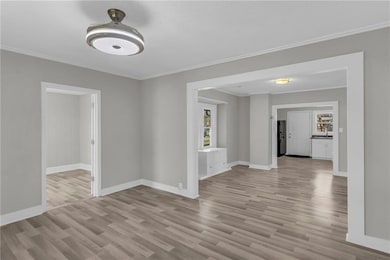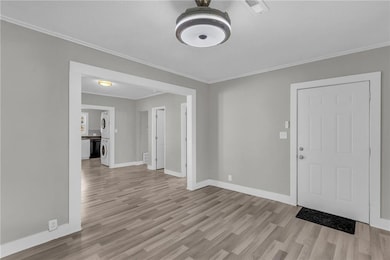
PENDING
$4K PRICE DROP
1047 S Locust St Ottawa, KS 66067
Estimated payment $1,211/month
Total Views
4,059
3
Beds
1
Bath
931
Sq Ft
$188
Price per Sq Ft
Highlights
- Corner Lot
- Porch
- Central Air
- No HOA
- Bungalow
- Ceiling Fan
About This Home
Fully remodeled in 2023! All electric home on a large corner lot and across the street from Kanza Park! This home features new kitchen appliances, new flooring, new paint interior and exterior paint, new windows, a tile shower, new heat pump, and hot water heater all done in 2023!
Home Details
Home Type
- Single Family
Est. Annual Taxes
- $2,828
Year Built
- Built in 1930
Lot Details
- 7,500 Sq Ft Lot
- Lot Dimensions are 50x150
- Corner Lot
- Paved or Partially Paved Lot
Parking
- Off-Street Parking
Home Design
- Bungalow
- Frame Construction
- Composition Roof
Interior Spaces
- 931 Sq Ft Home
- Ceiling Fan
- Partial Basement
- Laundry in Kitchen
Kitchen
- Built-In Electric Oven
- Dishwasher
Bedrooms and Bathrooms
- 3 Bedrooms
- 1 Full Bathroom
Additional Features
- Porch
- City Lot
- Central Air
Community Details
- No Home Owners Association
Listing and Financial Details
- Assessor Parcel Number 131-02-0-10-23-010.00-0
- $0 special tax assessment
Map
Create a Home Valuation Report for This Property
The Home Valuation Report is an in-depth analysis detailing your home's value as well as a comparison with similar homes in the area
Home Values in the Area
Average Home Value in this Area
Tax History
| Year | Tax Paid | Tax Assessment Tax Assessment Total Assessment is a certain percentage of the fair market value that is determined by local assessors to be the total taxable value of land and additions on the property. | Land | Improvement |
|---|---|---|---|---|
| 2024 | $2,828 | $18,687 | $3,683 | $15,004 |
| 2023 | $1,067 | $7,142 | $2,873 | $4,269 |
| 2022 | $1,016 | $6,568 | $2,183 | $4,385 |
| 2021 | $925 | $5,577 | $1,902 | $3,675 |
| 2020 | $866 | $5,120 | $1,725 | $3,395 |
| 2019 | $848 | $4,923 | $1,596 | $3,327 |
| 2018 | $820 | $4,727 | $1,493 | $3,234 |
| 2017 | $812 | $4,653 | $1,493 | $3,160 |
| 2016 | $824 | $4,784 | $1,493 | $3,291 |
| 2015 | $776 | $4,695 | $1,493 | $3,202 |
| 2014 | $776 | $4,577 | $1,490 | $3,087 |
Source: Public Records
Property History
| Date | Event | Price | Change | Sq Ft Price |
|---|---|---|---|---|
| 04/18/2025 04/18/25 | Pending | -- | -- | -- |
| 04/16/2025 04/16/25 | Price Changed | $175,000 | -2.2% | $188 / Sq Ft |
| 03/28/2025 03/28/25 | For Sale | $179,000 | 0.0% | $192 / Sq Ft |
| 03/14/2025 03/14/25 | Pending | -- | -- | -- |
| 03/13/2025 03/13/25 | For Sale | $179,000 | +15.6% | $192 / Sq Ft |
| 08/01/2023 08/01/23 | Sold | -- | -- | -- |
| 07/08/2023 07/08/23 | Price Changed | $154,900 | -3.1% | $166 / Sq Ft |
| 06/02/2023 06/02/23 | Price Changed | $159,900 | -3.1% | $172 / Sq Ft |
| 05/19/2023 05/19/23 | For Sale | $165,000 | +179.7% | $177 / Sq Ft |
| 03/28/2022 03/28/22 | Sold | -- | -- | -- |
| 03/08/2022 03/08/22 | Pending | -- | -- | -- |
| 02/18/2022 02/18/22 | For Sale | $59,000 | -- | $63 / Sq Ft |
Source: Heartland MLS
Deed History
| Date | Type | Sale Price | Title Company |
|---|---|---|---|
| Warranty Deed | $50,000 | -- | |
| Deed | $15,000 | -- |
Source: Public Records
Similar Homes in Ottawa, KS
Source: Heartland MLS
MLS Number: 2535627
APN: 131-02-0-10-23-010.00-0
Nearby Homes
- 1110 S Hickory St
- 1107 S Hickory St
- 1222 S Maple St
- 1022 S Cedar St
- 1016 S Cedar St
- 1214 S Willow St
- 1317 S Elm St
- 838 S Hickory St
- 809 S Willow St
- 1336 S Maple St
- 723 S Locust St
- 739 S Princeton St
- 826 S Ash St
- 1325 S Cedar St
- 425 E 12th St
- 234 W 7th St
- 1407 S Cedar St
- 825 S Oak St
- 1445 S Maple St
- 823 S Olive St
