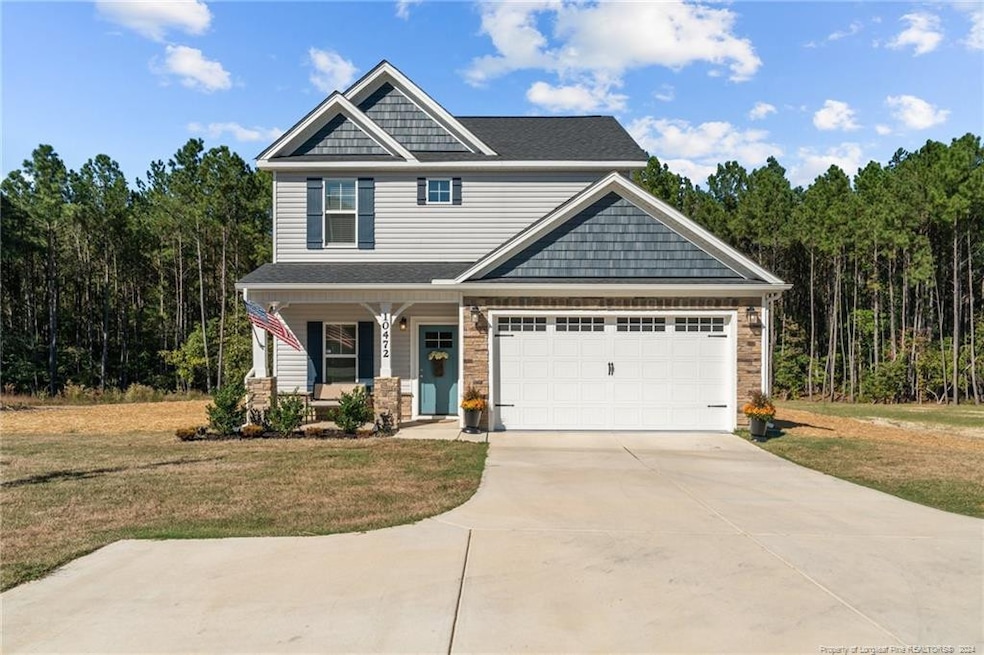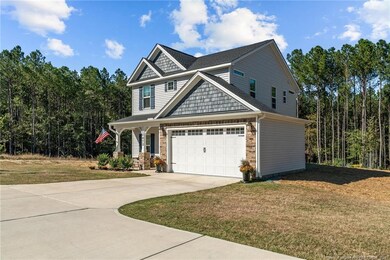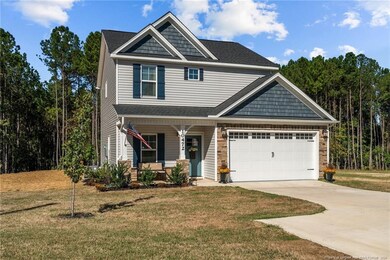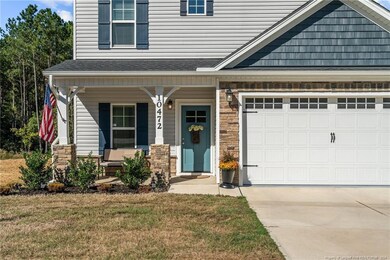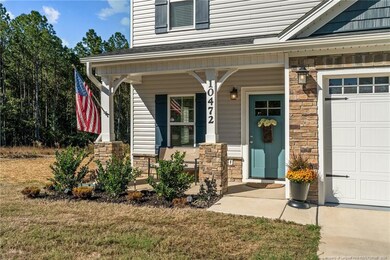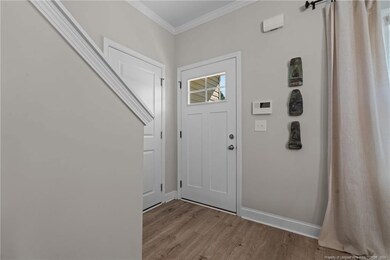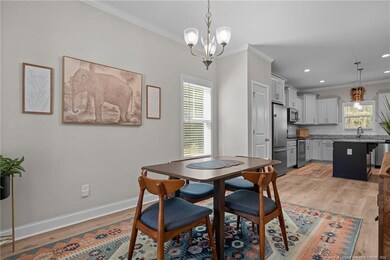
10472 Nc 27 W Lillington, NC 27546
Highlights
- Wood Flooring
- 2 Car Attached Garage
- Gas Log Fireplace
- No HOA
- Heat Pump System
About This Home
As of January 2025Better than new! If you're looking for country living with no city taxes or HOA, a move in ready/meticulously maintained home on a large lot AND at an affordable price point....this is THE ONE! Built in 2023, this 3 bedroom/2.5 bath home feels welcoming and cozy from the moment you walk through the door. The functional floorplan creates distinct spaces between the dining, kitchen and living room while maintaining the open concept feel-perfect for entertaining! The main floor features beautiful luxury vinyl floors, recessed lighting, crown molding, and a pop of color with a blue accent wall with built in cabinetry and a show stopping stone fireplace creating the perfect space to relax and unwind. The chef's kitchen is the heart of the home with sparkling granite countertops, classic white subway tile backsplash and a generously sized island ideal for additional seating. The stainless steel appliances along with the spacious pantry and ample cabinet space is a dream layout for cooking and hosting! Upstairs you will find three bedrooms, hall laundry and two full bathrooms. Stepping into the primary bedroom suite, you immediately feel the elevated ambiance with the natural light flooding in, trey ceiling and oversized walk in closet. The roomy ensuite bathroom boasts a double sink vanity, large walk in shower and separate water closet. The additional two bedrooms are generously sized with a full bathroom conveniently located between them to share. If you're an outdoor person, this property has endless possibilities! Starting with the extended patio, you can enjoy dining alfresco under your covered patio or sipping your coffee with a beautiful view of the wooded back tree line. The .7 acre lot features a custom garden oasis with raised garden beds with stone paths and perimeter-perfect for the green thumbs in the family along with a freshly tilled and seeded backyard. to enjoy soon! This property is conveniently located near Harnettdowntown Lillington and Sanford as well as a quick 20-25 minute commute to Fort Liberty!Don't miss out on this rare gem! Schedule your showing today!
Home Details
Home Type
- Single Family
Est. Annual Taxes
- $1,569
Year Built
- Built in 2023
Parking
- 2 Car Attached Garage
Home Design
- Slab Foundation
- Vinyl Siding
- Stone Veneer
Interior Spaces
- 1,463 Sq Ft Home
- 2-Story Property
- Gas Log Fireplace
Flooring
- Wood
- Tile
- Luxury Vinyl Tile
- Vinyl
Bedrooms and Bathrooms
- 3 Bedrooms
Utilities
- Heat Pump System
- Private Sewer
Community Details
- No Home Owners Association
Listing and Financial Details
- Assessor Parcel Number 030507 0169 01
Map
Home Values in the Area
Average Home Value in this Area
Property History
| Date | Event | Price | Change | Sq Ft Price |
|---|---|---|---|---|
| 01/29/2025 01/29/25 | Sold | $300,000 | -2.9% | $205 / Sq Ft |
| 11/19/2024 11/19/24 | Pending | -- | -- | -- |
| 10/12/2024 10/12/24 | For Sale | $309,000 | +8.5% | $211 / Sq Ft |
| 07/26/2023 07/26/23 | Sold | $284,900 | 0.0% | $203 / Sq Ft |
| 06/28/2023 06/28/23 | Pending | -- | -- | -- |
| 04/12/2023 04/12/23 | For Sale | $284,900 | -- | $203 / Sq Ft |
Tax History
| Year | Tax Paid | Tax Assessment Tax Assessment Total Assessment is a certain percentage of the fair market value that is determined by local assessors to be the total taxable value of land and additions on the property. | Land | Improvement |
|---|---|---|---|---|
| 2024 | $1,569 | $208,678 | $0 | $0 |
Mortgage History
| Date | Status | Loan Amount | Loan Type |
|---|---|---|---|
| Open | $3,000 | New Conventional | |
| Open | $294,566 | New Conventional | |
| Previous Owner | $55,000 | No Value Available |
Deed History
| Date | Type | Sale Price | Title Company |
|---|---|---|---|
| Warranty Deed | $300,000 | None Listed On Document | |
| Warranty Deed | $285,000 | None Listed On Document | |
| Warranty Deed | $55,000 | None Listed On Document | |
| Warranty Deed | $35,000 | None Listed On Document | |
| Warranty Deed | $45,000 | -- | |
| Warranty Deed | $57,500 | -- |
Similar Homes in the area
Source: Doorify MLS
MLS Number: LP733327
APN: 030507 0169 01
