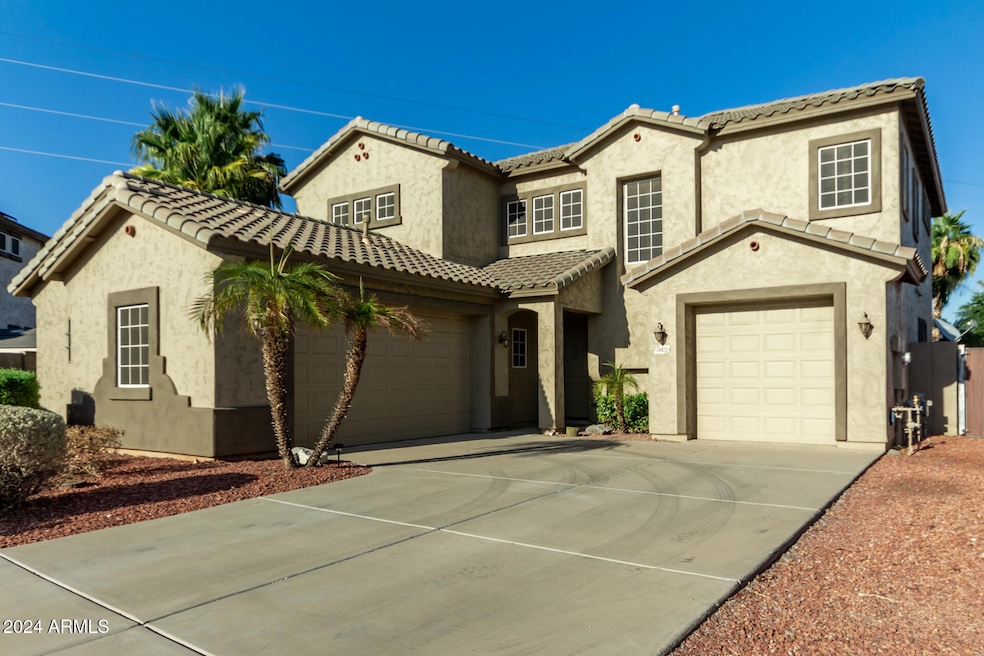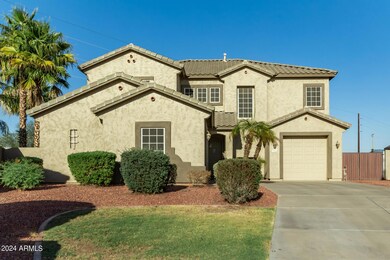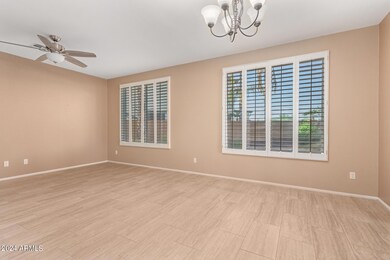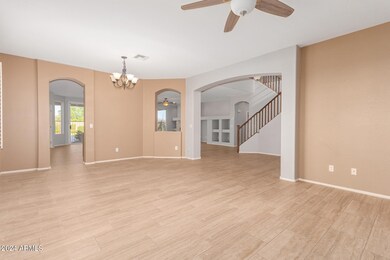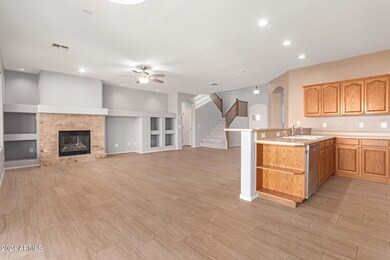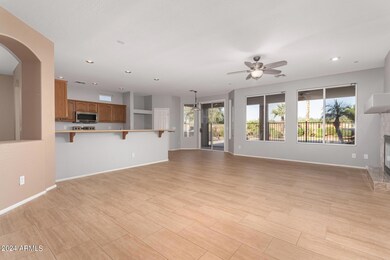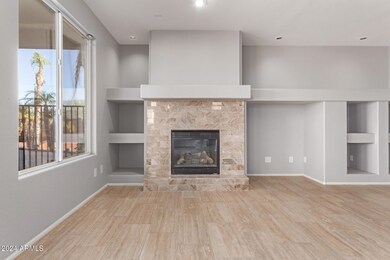
10472 W Alex Ave Peoria, AZ 85382
Willow NeighborhoodHighlights
- Private Pool
- RV Gated
- Santa Barbara Architecture
- Parkridge Elementary School Rated A-
- 0.36 Acre Lot
- Eat-In Kitchen
About This Home
As of April 2025This wonderful 5 bed, 3 bath residence now on the market is for you! Great curb appeal, a manicured landscape w/natural turf, a 3 car garage w/built-in cabinets, and an RV gate are just the beginning. Discover a spacious dining & living areas w/elegant wood-look flooring, plantation shutters, and warm palette throughout. The family room showcases a fireplace to keep you warm during the coming winter months! The kitchen is comprised of wood cabinetry w/crown moulding, SS appliances, a pantry, and a peninsula w/a breakfast bar. Upstairs you'll find a cozy loft w/soft carpet, where you can spend a relaxing evening. The primary bedroom boasts a walk-in closet and a full ensuite w/dual sinks for added convenience. Lastly, the expansive backyard includes a covered patio, extended seating area, a built-in BBQ, and a refreshing pool! Don't let this incredible opportunity slip by!
Last Buyer's Agent
Katie Shook
Redfin Corporation License #SA653369000

Home Details
Home Type
- Single Family
Est. Annual Taxes
- $2,948
Year Built
- Built in 2003
Lot Details
- 0.36 Acre Lot
- Block Wall Fence
- Misting System
- Grass Covered Lot
HOA Fees
- $59 Monthly HOA Fees
Parking
- 4 Open Parking Spaces
- 3 Car Garage
- RV Gated
Home Design
- Santa Barbara Architecture
- Wood Frame Construction
- Tile Roof
- Stucco
Interior Spaces
- 3,074 Sq Ft Home
- 2-Story Property
- Ceiling Fan
- Gas Fireplace
- ENERGY STAR Qualified Windows
Kitchen
- Eat-In Kitchen
- Breakfast Bar
- Built-In Microwave
- Kitchen Island
- Laminate Countertops
Flooring
- Carpet
- Tile
Bedrooms and Bathrooms
- 5 Bedrooms
- Primary Bathroom is a Full Bathroom
- 3 Bathrooms
- Dual Vanity Sinks in Primary Bathroom
- Easy To Use Faucet Levers
- Bathtub With Separate Shower Stall
Pool
- Private Pool
- Fence Around Pool
Outdoor Features
- Outdoor Storage
- Built-In Barbecue
Schools
- Parkridge Elementary
- Sunrise Mountain High School
Utilities
- Cooling Available
- Heating System Uses Natural Gas
- Water Softener
Listing and Financial Details
- Tax Lot 121
- Assessor Parcel Number 200-09-146
Community Details
Overview
- Association fees include ground maintenance
- Desert Star HOA, Phone Number (623) 974-8585
- Built by Centex Homes
- Desert Star Replat 2 Subdivision
Amenities
- No Laundry Facilities
Recreation
- Community Playground
Map
Home Values in the Area
Average Home Value in this Area
Property History
| Date | Event | Price | Change | Sq Ft Price |
|---|---|---|---|---|
| 04/01/2025 04/01/25 | Sold | $650,000 | -6.5% | $211 / Sq Ft |
| 03/13/2025 03/13/25 | Pending | -- | -- | -- |
| 01/15/2025 01/15/25 | Price Changed | $695,000 | -6.1% | $226 / Sq Ft |
| 10/16/2024 10/16/24 | For Sale | $740,000 | 0.0% | $241 / Sq Ft |
| 01/21/2023 01/21/23 | Rented | $3,000 | 0.0% | -- |
| 01/15/2023 01/15/23 | Under Contract | -- | -- | -- |
| 12/19/2022 12/19/22 | For Rent | $3,000 | +13.2% | -- |
| 05/25/2018 05/25/18 | Rented | $2,650 | 0.0% | -- |
| 05/10/2018 05/10/18 | Under Contract | -- | -- | -- |
| 05/08/2018 05/08/18 | For Rent | $2,650 | 0.0% | -- |
| 05/08/2018 05/08/18 | Price Changed | $2,650 | +2.9% | $1 / Sq Ft |
| 05/05/2018 05/05/18 | Rented | $2,575 | 0.0% | -- |
| 04/27/2018 04/27/18 | Price Changed | $2,575 | -4.5% | $1 / Sq Ft |
| 04/20/2018 04/20/18 | Price Changed | $2,695 | +4.7% | $1 / Sq Ft |
| 04/20/2018 04/20/18 | Price Changed | $2,575 | -4.5% | $1 / Sq Ft |
| 04/16/2018 04/16/18 | Price Changed | $2,695 | +4.7% | $1 / Sq Ft |
| 04/13/2018 04/13/18 | Price Changed | $2,575 | -4.5% | $1 / Sq Ft |
| 03/20/2018 03/20/18 | For Rent | $2,695 | +8.9% | -- |
| 05/01/2016 05/01/16 | Rented | $2,475 | 0.0% | -- |
| 04/14/2016 04/14/16 | Under Contract | -- | -- | -- |
| 04/10/2016 04/10/16 | For Rent | $2,475 | -- | -- |
Tax History
| Year | Tax Paid | Tax Assessment Tax Assessment Total Assessment is a certain percentage of the fair market value that is determined by local assessors to be the total taxable value of land and additions on the property. | Land | Improvement |
|---|---|---|---|---|
| 2025 | $2,811 | $31,363 | -- | -- |
| 2024 | $2,948 | $29,869 | -- | -- |
| 2023 | $2,948 | $48,100 | $9,620 | $38,480 |
| 2022 | $2,888 | $36,330 | $7,260 | $29,070 |
| 2021 | $3,011 | $33,880 | $6,770 | $27,110 |
| 2020 | $3,041 | $31,610 | $6,320 | $25,290 |
| 2019 | $2,953 | $30,050 | $6,010 | $24,040 |
| 2018 | $2,849 | $28,430 | $5,680 | $22,750 |
| 2017 | $2,846 | $27,180 | $5,430 | $21,750 |
| 2016 | $2,412 | $25,570 | $5,110 | $20,460 |
| 2015 | $2,253 | $24,310 | $4,860 | $19,450 |
Mortgage History
| Date | Status | Loan Amount | Loan Type |
|---|---|---|---|
| Open | $200,000 | New Conventional | |
| Previous Owner | $302,200 | New Conventional | |
| Previous Owner | $198,976 | New Conventional | |
| Previous Owner | $245,000 | Credit Line Revolving | |
| Previous Owner | $70,000 | Credit Line Revolving | |
| Previous Owner | $227,500 | Unknown | |
| Previous Owner | $205,450 | New Conventional | |
| Closed | $38,525 | No Value Available |
Deed History
| Date | Type | Sale Price | Title Company |
|---|---|---|---|
| Warranty Deed | $650,000 | Equitable Title | |
| Warranty Deed | $267,845 | Commerce Title Company |
Similar Homes in Peoria, AZ
Source: Arizona Regional Multiple Listing Service (ARMLS)
MLS Number: 6758159
APN: 200-09-146
- 10512 W Alex Ave
- 10421 W Via Del Sol Unit 379
- 10510 W Louise Dr
- 10582 W Salter Dr
- 10325 W Sands Dr Unit 456
- 10456 W Los Gatos Dr
- 10239 W Via Del Sol Unit 400
- 10331 W Adam Ave
- 21600 N 106th Ln
- 10538 W Quail Ave
- 10488 W Deanna Dr
- 10778 W Via Del Sol
- 10350 W Foothill Dr
- 10343 W Robin Ln
- 10382 W Cashman Dr
- 10320 W Cashman Dr
- 10873 W Carlota Ln
- 21978 N 100th Ave
- 10225 W Country Club Trail
- 10344 W Burnett Rd
