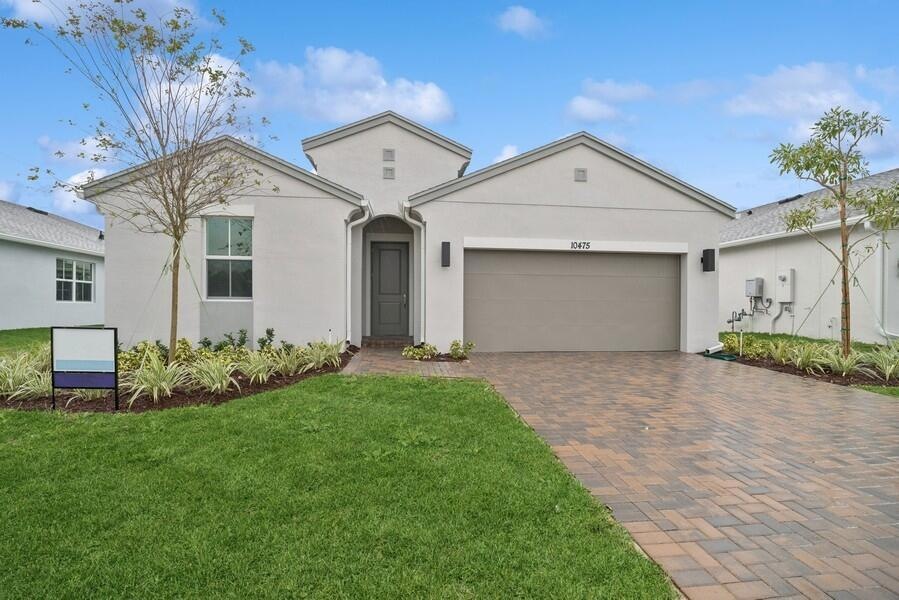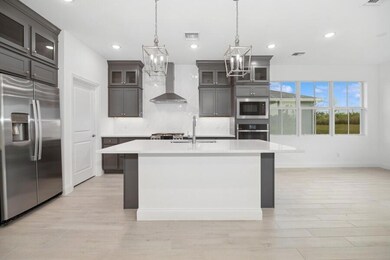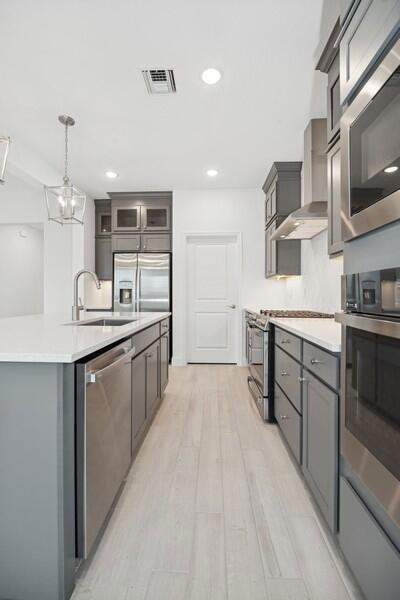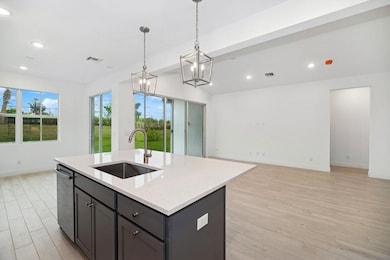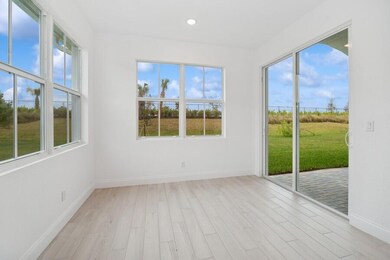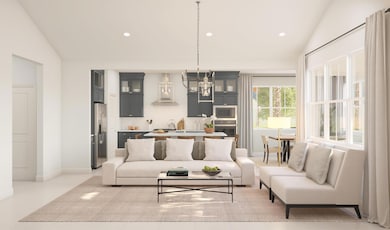
10475 NW Dreamweaver Rd NW Unit 4 Port Saint Lucie, FL 34987
Estimated payment $2,809/month
Highlights
- Community Cabanas
- Senior Community
- Clubhouse
- New Construction
- Gated Community
- Garden View
About This Home
AVAILABLE NOW!! Introducing the Astaire home plan from the Pines collection at Four Seasons at Wylder, an exceptional active adult 55+ community in Port St. Lucie, Florida. Immerse yourself in a resort-at-home lifestyle with access to a wealth of amenities and activities. This charming Astaire home design, stylized in our designer-curated Farmhouse look, offers 2 bedrooms, 2 baths, and a 2-car garage, blending classic elegance with modern convenience. The gorgeous kitchen features high-end finishes, Tilden greyhound grey cabinets, pendant lighting, a large pantry, and a central island, perfect for culinary endeavours. The spacious great room and dining area, with their vaulted ceilings, create an inviting space ideal for entertaining.
Home Details
Home Type
- Single Family
Year Built
- Built in 2024 | New Construction
Lot Details
- 7,472 Sq Ft Lot
- Sprinkler System
HOA Fees
- $210 Monthly HOA Fees
Parking
- 2 Car Attached Garage
Home Design
- Mediterranean Architecture
- Shingle Roof
- Composition Roof
Interior Spaces
- 1,852 Sq Ft Home
- 1-Story Property
- Entrance Foyer
- Great Room
- Den
- Tile Flooring
- Garden Views
Kitchen
- Eat-In Kitchen
- Gas Range
- Microwave
- Ice Maker
- Dishwasher
- Disposal
Bedrooms and Bathrooms
- 2 Bedrooms
- 2 Full Bathrooms
- Dual Sinks
- Separate Shower in Primary Bathroom
Laundry
- Laundry Room
- Laundry in Garage
- Dryer
- Washer
Home Security
- Security Gate
- Fire and Smoke Detector
Outdoor Features
- Room in yard for a pool
- Patio
Utilities
- Central Heating and Cooling System
- Gas Water Heater
- Cable TV Available
Listing and Financial Details
- Assessor Parcel Number 330350000200000
Community Details
Overview
- Senior Community
- Association fees include management, common areas, cable TV, ground maintenance, maintenance structure, pest control
- Built by K. Hovnanian Homes
- Ltc Ranch West Pod 6A Pha Subdivision, Astaire Floorplan
Amenities
- Clubhouse
- Game Room
Recreation
- Tennis Courts
- Pickleball Courts
- Community Cabanas
- Community Spa
- Putting Green
- Park
- Trails
Security
- Resident Manager or Management On Site
- Gated Community
Map
Home Values in the Area
Average Home Value in this Area
Tax History
| Year | Tax Paid | Tax Assessment Tax Assessment Total Assessment is a certain percentage of the fair market value that is determined by local assessors to be the total taxable value of land and additions on the property. | Land | Improvement |
|---|---|---|---|---|
| 2024 | -- | $21,500 | $21,500 | -- |
Property History
| Date | Event | Price | Change | Sq Ft Price |
|---|---|---|---|---|
| 04/12/2025 04/12/25 | Pending | -- | -- | -- |
| 04/02/2025 04/02/25 | Price Changed | $394,995 | -1.3% | $213 / Sq Ft |
| 03/04/2025 03/04/25 | Price Changed | $399,995 | -2.4% | $216 / Sq Ft |
| 02/24/2025 02/24/25 | Price Changed | $409,995 | -4.2% | $221 / Sq Ft |
| 02/04/2025 02/04/25 | Price Changed | $428,130 | -4.9% | $231 / Sq Ft |
| 11/05/2024 11/05/24 | Price Changed | $449,995 | -5.3% | $243 / Sq Ft |
| 10/04/2024 10/04/24 | Price Changed | $474,995 | -6.9% | $256 / Sq Ft |
| 09/25/2024 09/25/24 | Price Changed | $509,995 | -0.4% | $275 / Sq Ft |
| 08/27/2024 08/27/24 | For Sale | $511,818 | -- | $276 / Sq Ft |
Similar Homes in the area
Source: BeachesMLS
MLS Number: R11016012
APN: 3303-500-0020-000-0
- 10240 NW Field Flower Trail Unit 165
- 10265 NW Field Flower Trail Unit 236
- 10259 NW Dreamweaver Rd Unit 31
- 10219 NW Dreamweaver Rd Unit 36
- 10179 NW Dreamweaver Rd
- 10288 NW Field Flower Trail
- 10195 NW Dreamweaver Rd
- 10227 NW Dreamweaver Rd
- 10219 NW Dreamweaver Rd
- 10338 NW Dreamweaver Rd
- 10242 NW Dreamweaver Rd Unit 206
- 10234 NW Dreamweaver Rd Unit 207
- 10274 NW Dreamweaver Rd Unit 204
- 10251 NW Dreamweaver Rd Unit 32
- 10272 NW Field Flower Trail
- 10435 NW Dreamweaver Rd
- 10218 NW Dreamweaver Rd
- 10240 NW Field Flower Trail
- 10386 Dreamweaver Rd
- 10259 NW Dreamweaver Rd
