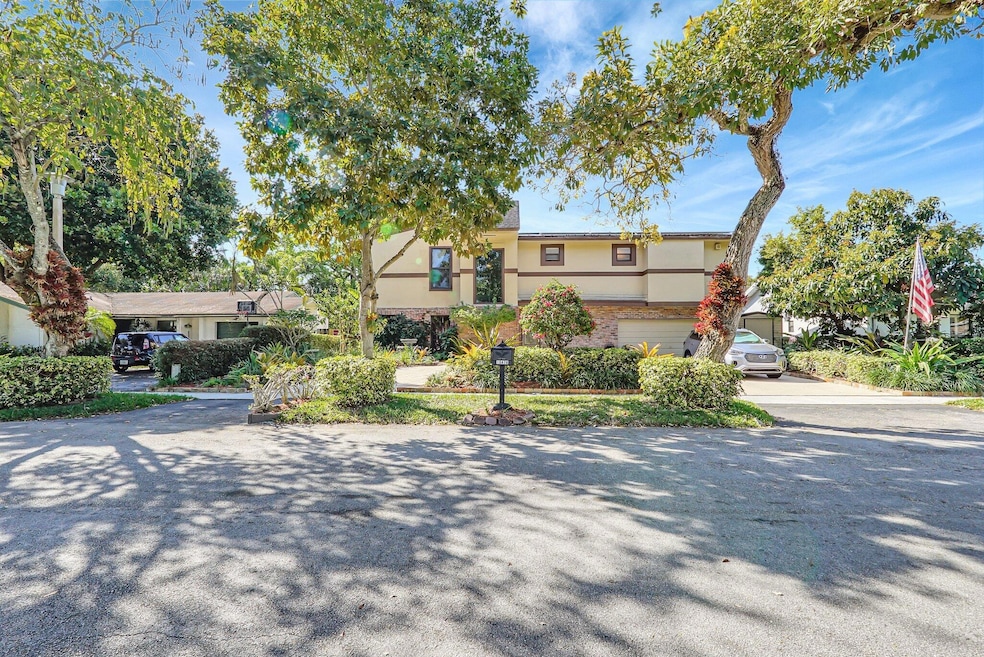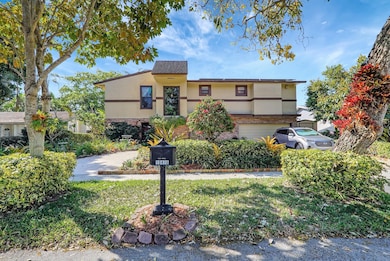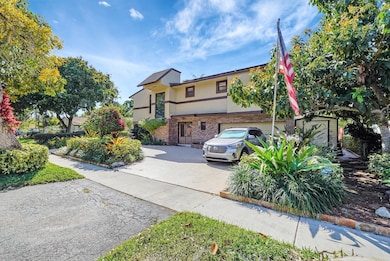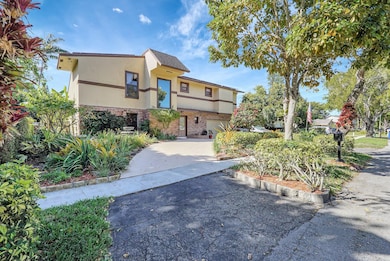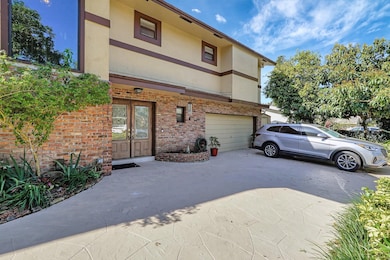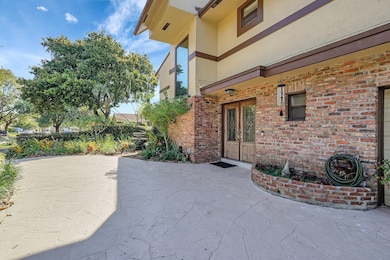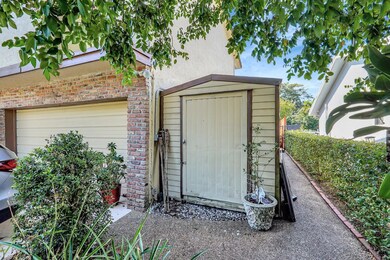
10476 SW 52nd St Cooper City, FL 33328
Estimated payment $5,500/month
Highlights
- Gunite Pool
- Waterfront
- Fruit Trees
- Embassy Creek Elementary School Rated A
- Canal View
- 3-minute walk to Ted Ferone Park
About This Home
Unique 4-bed, 2.5-bath home on a serene lake with lush mature fruit trees, including mango, avocado, papaya, and more. Enjoy a screened-in pool, jacuzzi, and an additional back patio with a brick grill and firepit overlooking the water. Inside, the home features impact windows, two new A/C units, solar installation, and a new water heater. The spacious master suite includes a private office, den, and powder room. One large bedroom also includes a den/office space. Located near parks, top-rated schools, and convenient to the Everglades, ocean, and local attractions like Hard Rock Hotel & Casino.
Home Details
Home Type
- Single Family
Est. Annual Taxes
- $5,352
Year Built
- Built in 1976
Lot Details
- 7,500 Sq Ft Lot
- Waterfront
- Fenced
- Fruit Trees
- Property is zoned R-1-A
HOA Fees
- $31 Monthly HOA Fees
Parking
- 2 Car Attached Garage
- Garage Door Opener
- Circular Driveway
Property Views
- Canal
- Garden
- Pool
Home Design
- Brick Exterior Construction
- Shingle Roof
- Composition Roof
Interior Spaces
- 2,501 Sq Ft Home
- 2-Story Property
- Wet Bar
- Central Vacuum
- Built-In Features
- Vaulted Ceiling
- Ceiling Fan
- Decorative Fireplace
- French Doors
- Family Room
- Formal Dining Room
- Den
- Attic
Kitchen
- Breakfast Area or Nook
- Eat-In Kitchen
- Breakfast Bar
- Electric Range
- Microwave
- Ice Maker
- Dishwasher
- Disposal
Flooring
- Carpet
- Laminate
- Marble
- Tile
Bedrooms and Bathrooms
- 4 Bedrooms
- Stacked Bedrooms
- Closet Cabinetry
- Walk-In Closet
- Bidet
- Separate Shower in Primary Bathroom
Laundry
- Laundry Room
- Dryer
- Washer
- Laundry Tub
Home Security
- Home Security System
- Security Lights
- Motion Detectors
- Impact Glass
- Fire and Smoke Detector
Eco-Friendly Details
- Solar Water Heater
Pool
- Gunite Pool
- Above Ground Spa
- Screen Enclosure
- Pool Equipment or Cover
Outdoor Features
- Seawall
- Patio
- Shed
- Outdoor Grill
Schools
- Embassy Creek Elementary School
- Pioneer Middle School
- Cooper City High School
Utilities
- Zoned Heating and Cooling
- Heating system powered by renewable energy
- Water Purifier
- Cable TV Available
Listing and Financial Details
- Assessor Parcel Number 504131021940
Community Details
Overview
- Guardian Estates Subdivision
Recreation
- Tennis Courts
- Park
- Trails
Map
Home Values in the Area
Average Home Value in this Area
Tax History
| Year | Tax Paid | Tax Assessment Tax Assessment Total Assessment is a certain percentage of the fair market value that is determined by local assessors to be the total taxable value of land and additions on the property. | Land | Improvement |
|---|---|---|---|---|
| 2025 | $5,352 | $312,520 | -- | -- |
| 2024 | $5,154 | $303,720 | -- | -- |
| 2023 | $5,154 | $294,880 | $0 | $0 |
| 2022 | $4,835 | $286,300 | $0 | $0 |
| 2021 | $4,813 | $277,970 | $0 | $0 |
| 2020 | $8,344 | $417,930 | $60,000 | $357,930 |
| 2019 | $4,746 | $267,980 | $0 | $0 |
| 2018 | $4,664 | $262,990 | $0 | $0 |
| 2017 | $4,595 | $257,590 | $0 | $0 |
| 2016 | $4,427 | $252,300 | $0 | $0 |
| 2015 | $4,404 | $250,550 | $0 | $0 |
| 2014 | $4,373 | $248,570 | $0 | $0 |
| 2013 | -- | $249,920 | $60,000 | $189,920 |
Property History
| Date | Event | Price | Change | Sq Ft Price |
|---|---|---|---|---|
| 04/18/2025 04/18/25 | Price Changed | $899,999 | -3.7% | $360 / Sq Ft |
| 03/14/2025 03/14/25 | For Sale | $935,000 | -- | $374 / Sq Ft |
Deed History
| Date | Type | Sale Price | Title Company |
|---|---|---|---|
| Interfamily Deed Transfer | -- | Attorney | |
| Warranty Deed | $375,000 | Priority Title Inc | |
| Warranty Deed | $275,000 | -- |
Mortgage History
| Date | Status | Loan Amount | Loan Type |
|---|---|---|---|
| Open | $472,510 | VA | |
| Closed | $446,256 | VA | |
| Closed | $65,000 | Credit Line Revolving | |
| Closed | $21,000 | Unknown | |
| Closed | $283,200 | Purchase Money Mortgage |
Similar Homes in the area
Source: BeachesMLS
MLS Number: R11071776
APN: 50-41-31-02-1940
- 10476 SW 52nd St
- 10410 SW 50th Place
- 10215 SW 53rd St
- 5735 SW 104th Terrace
- 10410 Ranchette Dr
- 10660 SW 55th St
- 10230 SW 56th St
- 10095 SW 55th Ln
- 4941 SW 104th Terrace
- 5165 SW 95th Ave
- 4851 SW 106th Ave
- 5141 SW 109th Ave
- 9480 SW 51st St
- 10251 SW 58th St
- 10446 SW 57th Ct
- 10456 SW 57th Ct
- 5041 SW 94th Way
- 4890 SW 104th Ave
- 9432 SW 51st St
- 9428 SW 51st Ct
