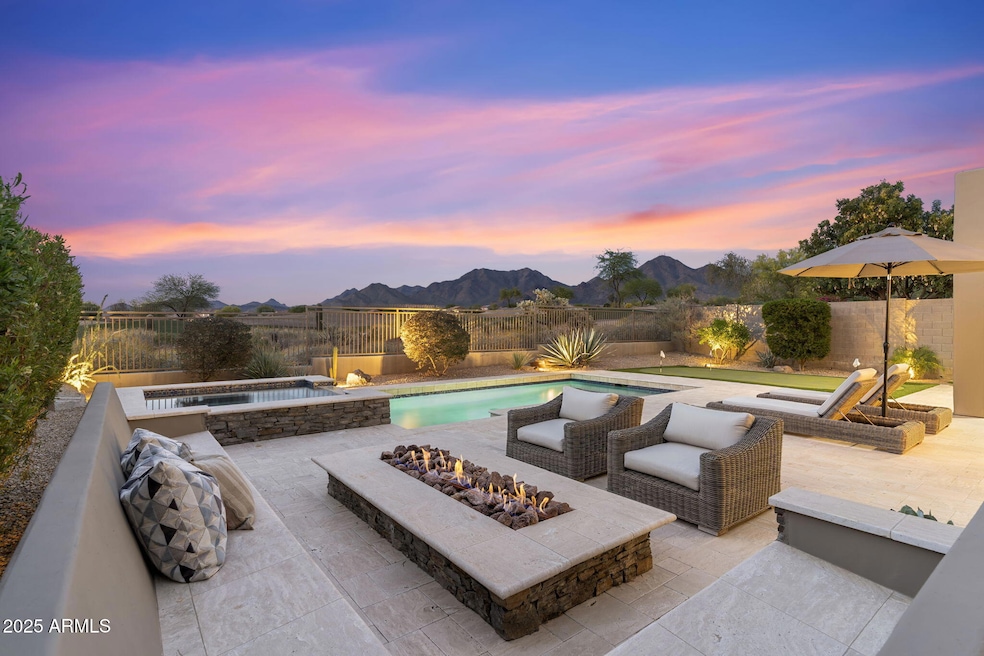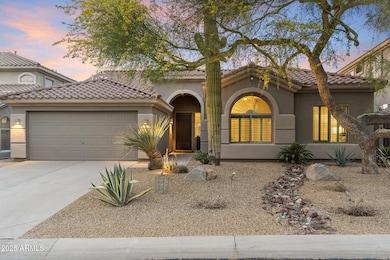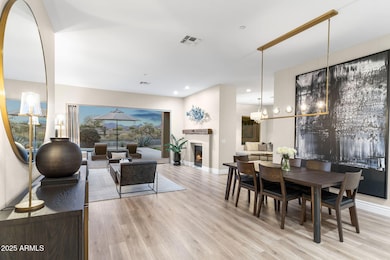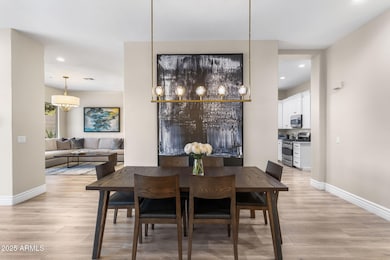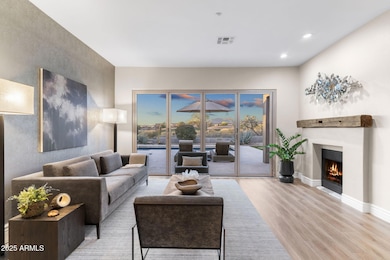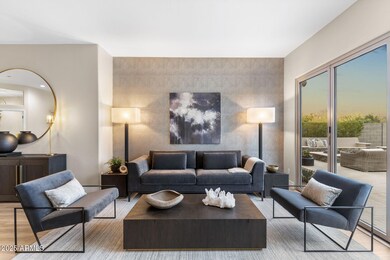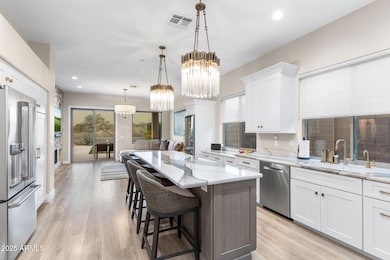
10478 E Sheena Dr Scottsdale, AZ 85255
McDowell Mountain Ranch NeighborhoodEstimated payment $8,716/month
Highlights
- Very Popular Property
- On Golf Course
- Mountain View
- Desert Canyon Elementary School Rated A
- Heated Spa
- Clubhouse
About This Home
Beautiful golf course lot w/mountain views in gated Sonoran Fairways at McDowell Mountain Ranch. Completely renovated with high-end finishes, this single level, 3 bed +den, 2 bath home features include wood-look LV flooring, a chef-inspired kitchen w/granite counters, stainless appliances, gas range, and a 135-bottle wine fridge. A dual gas
fireplace w/ custom mantle separates the living and family rooms, while collapsible
glass doors offer seamless indoor-outdoor living. Custom lighting, wallpaper, and stacked stone add warmth and style. The resort-style backyard boasts a heated saltwater pool and spa, fire trough with seating, putting green, and travertine pavers, all with breathtaking VIEWS!. A perfect lock & leave or year-round retreat. New windows throughout(2023). WOW! Award-winning McDowell Mountain Ranch is a premier master-planned community located in North Scottsdale. Situated at the foothills of the McDowell Mountains, enjoy the beautiful desert serenity yet also have all the conveniences of living "in-town" just outside the neighborhood. The 101 Freeway is 5 minutes away, as well as restaurants, shopping, groceries, and so much more!
This friendly neighborhood features 2 heated community pools/spas, playgrounds, basketball courts, tennis courts, and one of the best Pickleball leagues in town! The HOA hosts several events throughout the year for everyone to enjoy and connect with neighbors.
Numerous trails, both paved & unpaved that meander throughout the community. McDowell Mountain Golf Club, designed by Phil Mickelson, with the clubhouse & restaurant, is a 2 minute drive and is open to the public. The City of Scottsdale Aquatic Center w/Lazy River & Library is close by, in addition to miles and miles of hiking, biking & equestrian trails at the landmark Gateway to the McDowell Sonoran Preserve trailhead.
Open House Schedule
-
Saturday, April 26, 202512:00 to 3:00 pm4/26/2025 12:00:00 PM +00:004/26/2025 3:00:00 PM +00:00Add to Calendar
Home Details
Home Type
- Single Family
Est. Annual Taxes
- $3,078
Year Built
- Built in 2000
Lot Details
- 7,818 Sq Ft Lot
- On Golf Course
- Private Streets
- Desert faces the front and back of the property
- Wrought Iron Fence
- Block Wall Fence
- Artificial Turf
- Front and Back Yard Sprinklers
HOA Fees
- $87 Monthly HOA Fees
Parking
- 2 Car Garage
Home Design
- Wood Frame Construction
- Tile Roof
- Stucco
Interior Spaces
- 2,294 Sq Ft Home
- 1-Story Property
- Ceiling height of 9 feet or more
- Ceiling Fan
- Two Way Fireplace
- Gas Fireplace
- Double Pane Windows
- Family Room with Fireplace
- 2 Fireplaces
- Living Room with Fireplace
- Vinyl Flooring
- Mountain Views
- Smart Home
Kitchen
- Breakfast Bar
- Built-In Microwave
- Kitchen Island
- Granite Countertops
Bedrooms and Bathrooms
- 3 Bedrooms
- Bathroom Updated in 2023
- Primary Bathroom is a Full Bathroom
- 2 Bathrooms
- Dual Vanity Sinks in Primary Bathroom
- Bathtub With Separate Shower Stall
Accessible Home Design
- No Interior Steps
Pool
- Heated Spa
- Heated Pool
Outdoor Features
- Fire Pit
- Playground
Schools
- Desert Canyon Elementary School
- Desert Canyon Middle School
- Desert Mountain High School
Utilities
- Cooling Available
- Heating System Uses Natural Gas
- High Speed Internet
- Cable TV Available
Listing and Financial Details
- Tax Lot 17
- Assessor Parcel Number 217-65-649
Community Details
Overview
- Association fees include ground maintenance
- Aam Association, Phone Number (602) 957-9191
- Built by Shea Homes
- Mcdowell Mountain Ranch Subdivision, Palo Verde Floorplan
Amenities
- Clubhouse
- Recreation Room
Recreation
- Golf Course Community
- Tennis Courts
- Community Playground
- Heated Community Pool
- Community Spa
- Bike Trail
Map
Home Values in the Area
Average Home Value in this Area
Tax History
| Year | Tax Paid | Tax Assessment Tax Assessment Total Assessment is a certain percentage of the fair market value that is determined by local assessors to be the total taxable value of land and additions on the property. | Land | Improvement |
|---|---|---|---|---|
| 2025 | $3,078 | $61,874 | -- | -- |
| 2024 | $4,138 | $58,928 | -- | -- |
| 2023 | $4,138 | $70,760 | $14,150 | $56,610 |
| 2022 | $3,926 | $55,900 | $11,180 | $44,720 |
| 2021 | $4,459 | $51,630 | $10,320 | $41,310 |
| 2020 | $4,446 | $48,480 | $9,690 | $38,790 |
| 2019 | $4,300 | $47,150 | $9,430 | $37,720 |
| 2018 | $3,658 | $46,410 | $9,280 | $37,130 |
| 2017 | $3,463 | $46,370 | $9,270 | $37,100 |
| 2016 | $3,385 | $46,120 | $9,220 | $36,900 |
| 2015 | $3,294 | $43,960 | $8,790 | $35,170 |
Property History
| Date | Event | Price | Change | Sq Ft Price |
|---|---|---|---|---|
| 04/22/2025 04/22/25 | For Sale | $1,500,000 | +3.4% | $654 / Sq Ft |
| 05/27/2022 05/27/22 | Sold | $1,450,000 | -3.3% | $632 / Sq Ft |
| 05/03/2022 05/03/22 | Pending | -- | -- | -- |
| 04/23/2022 04/23/22 | For Sale | $1,500,000 | +12.8% | $654 / Sq Ft |
| 12/29/2021 12/29/21 | Sold | $1,330,000 | +21.5% | $580 / Sq Ft |
| 12/06/2021 12/06/21 | Pending | -- | -- | -- |
| 11/22/2021 11/22/21 | For Sale | $1,095,000 | +77.1% | $477 / Sq Ft |
| 11/30/2018 11/30/18 | Sold | $618,385 | -5.6% | $270 / Sq Ft |
| 10/19/2018 10/19/18 | Pending | -- | -- | -- |
| 09/20/2018 09/20/18 | Price Changed | $655,000 | -2.1% | $286 / Sq Ft |
| 07/10/2018 07/10/18 | Price Changed | $669,000 | -1.5% | $292 / Sq Ft |
| 06/28/2018 06/28/18 | Price Changed | $679,000 | -1.7% | $296 / Sq Ft |
| 06/21/2018 06/21/18 | Price Changed | $691,000 | -0.6% | $301 / Sq Ft |
| 06/08/2018 06/08/18 | Price Changed | $695,000 | -0.6% | $303 / Sq Ft |
| 04/22/2018 04/22/18 | For Sale | $699,000 | 0.0% | $305 / Sq Ft |
| 06/15/2016 06/15/16 | Rented | $3,000 | -3.2% | -- |
| 05/11/2016 05/11/16 | For Rent | $3,100 | +24.0% | -- |
| 09/15/2014 09/15/14 | Rented | $2,500 | -3.8% | -- |
| 08/22/2014 08/22/14 | Under Contract | -- | -- | -- |
| 08/15/2014 08/15/14 | For Rent | $2,600 | -- | -- |
Deed History
| Date | Type | Sale Price | Title Company |
|---|---|---|---|
| Warranty Deed | -- | Lawyers Title | |
| Warranty Deed | -- | Lawyers Title | |
| Warranty Deed | $1,330,000 | Lawyers Title Of Arizona Inc | |
| Warranty Deed | $618,385 | Fidelity National Title Agen | |
| Warranty Deed | $582,000 | Equity Title Agency | |
| Warranty Deed | $582,000 | None Available | |
| Interfamily Deed Transfer | -- | Equity Title Agency Inc | |
| Warranty Deed | $525,000 | Equity Title Agency Inc | |
| Warranty Deed | $349,843 | First American Title | |
| Warranty Deed | -- | First American Title |
Mortgage History
| Date | Status | Loan Amount | Loan Type |
|---|---|---|---|
| Open | $850,000 | New Conventional | |
| Previous Owner | $53,000 | Credit Line Revolving | |
| Previous Owner | $375,000 | New Conventional | |
| Previous Owner | $398,000 | Unknown | |
| Previous Owner | $392,000 | Adjustable Rate Mortgage/ARM | |
| Previous Owner | $337,500 | Unknown | |
| Previous Owner | $279,850 | New Conventional | |
| Closed | $34,950 | No Value Available | |
| Closed | $0 | Unknown |
Similar Homes in Scottsdale, AZ
Source: Arizona Regional Multiple Listing Service (ARMLS)
MLS Number: 6855032
APN: 217-65-649
- 10558 E Meadowhill Dr
- 10160 E Conieson Rd
- 10155 E Meadow Hill Dr
- 10737 E Gelding Dr
- 10646 E Butherus Dr
- 10468 E Raintree Dr
- 13517 N 102nd Place
- 10226 E Pine Valley Rd
- 10811 E Acoma Dr Unit 2
- 14460 N 100th Way Unit II
- 13482 N 102nd Place
- 14604 N 100th Place
- 13616 N 102nd Place
- 10238 E Blanche Dr
- 13383 N 101st Way
- 10613 E Blanche Dr
- 10625 E Blanche Dr
- 10819 E Butherus Dr
- 10886 E Ludlow Dr
- 13128 N 104th Place
