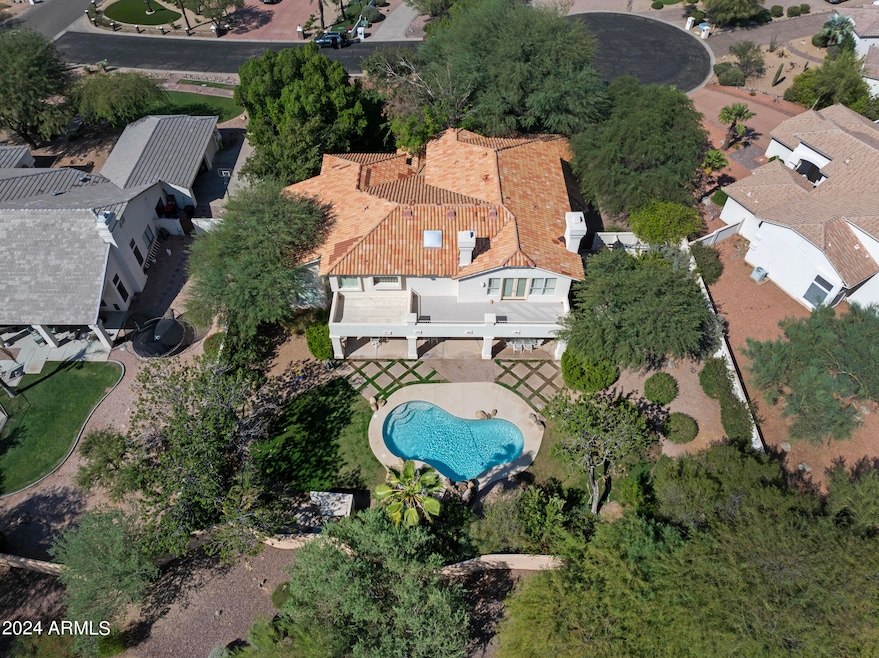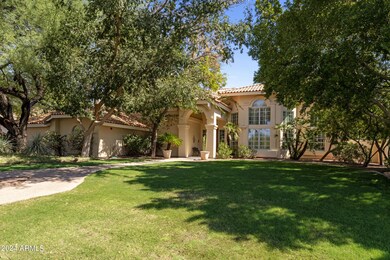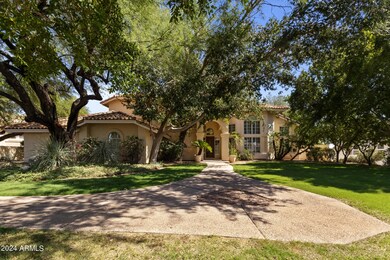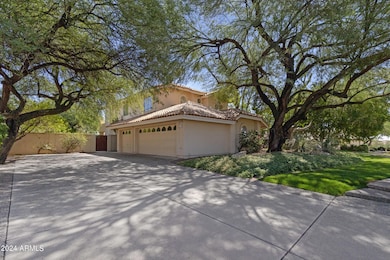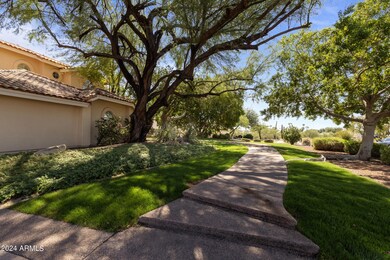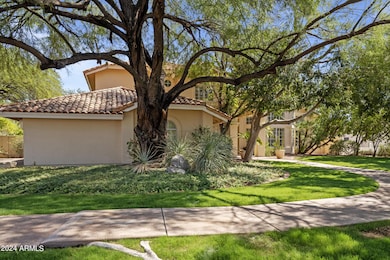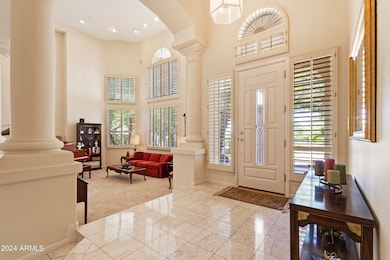
10479 N 119th Place Scottsdale, AZ 85259
Shea Corridor NeighborhoodHighlights
- Play Pool
- Gated Community
- Mountain View
- Laguna Elementary School Rated A
- 0.51 Acre Lot
- Clubhouse
About This Home
As of November 2024Welcome to this former model home in the gated community of Montana Ranch! This spacious residence features 5 bedrooms, 4.5 baths, an office, & a bonus room. The impressive entry leads to a dramatic staircase & soaring ceilings. Enjoy elegant formal living & dining rooms, along w/ large family room featuring a wet bar & fireplace that opens to a chef's kitchen w/ granite countertops, extended island & stainless steel appliances. The spacious master suite offers a sitting area w/ fireplace, a luxurious bathroom & huge walk-in closet. Set on over half an acre w/ mature trees, the backyard is perfect for entertaining, featuring a pebble sheen pool, rock water feature, BBQ area & a large covered patio. Additionally an oversized 3-car garage, bonus room w/ AC, all minutes from top schools! Welcome to this stunning former model home in the prestigious gated community of Montana Ranch! Boasting 5 bedrooms & 4.5 bathrooms, plus a dedicated office & bonus room, this residence offers space & style.
Step through the gorgeous entryway & be greeted by a dramatic staircase & soaring ceilings that create an unforgettable first impression. The elegant formal living & dining rooms set the tone for sophisticated entertaining, while the expansive family room features a wet bar & cozy fireplace, seamlessly connecting to the large kitchen.
The kitchen is a chef's dream, showcasing beautiful granite slab countertops, an extended island, a cooktop & stainless steel appliances. The spacious master suite provides a serene retreat with a sitting area and fireplace, as well as a luxurious en-suite bathroom complete with a separate soaking tub, shower & an enormous walk-in closet.
Nestled on over half an acre, the property is adorned with mature trees & lush landscaping. The backyard oasis is perfect for relaxation & entertaining, featuring a pebble sheen pool, a stunning rock water feature, a BBQ area, multiple grassy spaces, & a generous covered patio. With an east-facing orientation, you'll enjoy delightful shade throughout the day.
Additional highlights include an oversized 3-car garage equipped with cabinetry & a private bonus A/C room, perfect for exercise, music, or hobbies. Residents can take advantage of the 13.5 acres of common park space, which includes a lighted tennis court, basketball court, sand volleyball & a community pool & spa.
Conveniently located just minutes from top-rated Scottsdale schools, including DMHS and Basis Scottsdale, this home is surrounded by excellent shopping, dining, hiking trails, golf courses & more. Don't miss the opportunity to make this dream home yours!
Home Details
Home Type
- Single Family
Est. Annual Taxes
- $5,269
Year Built
- Built in 1990
Lot Details
- 0.51 Acre Lot
- Cul-De-Sac
- Block Wall Fence
- Front and Back Yard Sprinklers
- Sprinklers on Timer
- Grass Covered Lot
HOA Fees
- $234 Monthly HOA Fees
Parking
- 3 Car Garage
- Side or Rear Entrance to Parking
- Garage Door Opener
Home Design
- Santa Barbara Architecture
- Wood Frame Construction
- Tile Roof
- Block Exterior
- Stucco
Interior Spaces
- 4,769 Sq Ft Home
- 2-Story Property
- Wet Bar
- Vaulted Ceiling
- Ceiling Fan
- Double Pane Windows
- Family Room with Fireplace
- 2 Fireplaces
- Mountain Views
Kitchen
- Eat-In Kitchen
- Breakfast Bar
- Built-In Microwave
- Kitchen Island
- Granite Countertops
Flooring
- Wood
- Carpet
- Tile
Bedrooms and Bathrooms
- 5 Bedrooms
- Fireplace in Primary Bedroom
- Remodeled Bathroom
- Primary Bathroom is a Full Bathroom
- 4.5 Bathrooms
- Dual Vanity Sinks in Primary Bathroom
- Hydromassage or Jetted Bathtub
- Bathtub With Separate Shower Stall
Home Security
- Security System Owned
- Fire Sprinkler System
Outdoor Features
- Play Pool
- Balcony
- Covered patio or porch
- Built-In Barbecue
- Playground
Schools
- Laguna Elementary School
- Mountainside Middle School
- Desert Mountain High School
Utilities
- Refrigerated Cooling System
- Zoned Heating
- High Speed Internet
- Cable TV Available
Listing and Financial Details
- Tax Lot 41
- Assessor Parcel Number 217-33-156
Community Details
Overview
- Association fees include ground maintenance
- Aam Association, Phone Number (602) 957-9191
- Built by TW Lewis
- Montana Ranch Subdivision
Amenities
- Clubhouse
- Recreation Room
Recreation
- Tennis Courts
- Community Playground
- Community Pool
- Community Spa
- Bike Trail
Security
- Gated Community
Map
Home Values in the Area
Average Home Value in this Area
Property History
| Date | Event | Price | Change | Sq Ft Price |
|---|---|---|---|---|
| 11/05/2024 11/05/24 | Sold | $1,410,000 | +0.7% | $296 / Sq Ft |
| 10/05/2024 10/05/24 | Pending | -- | -- | -- |
| 10/02/2024 10/02/24 | For Sale | $1,399,900 | -- | $294 / Sq Ft |
Tax History
| Year | Tax Paid | Tax Assessment Tax Assessment Total Assessment is a certain percentage of the fair market value that is determined by local assessors to be the total taxable value of land and additions on the property. | Land | Improvement |
|---|---|---|---|---|
| 2025 | $5,338 | $87,758 | -- | -- |
| 2024 | $5,269 | $83,579 | -- | -- |
| 2023 | $5,269 | $99,850 | $19,970 | $79,880 |
| 2022 | $4,968 | $77,310 | $15,460 | $61,850 |
| 2021 | $5,316 | $72,900 | $14,580 | $58,320 |
| 2020 | $5,264 | $70,080 | $14,010 | $56,070 |
| 2019 | $5,059 | $70,450 | $14,090 | $56,360 |
| 2018 | $4,880 | $66,920 | $13,380 | $53,540 |
| 2017 | $4,648 | $65,060 | $13,010 | $52,050 |
| 2016 | $4,546 | $62,080 | $12,410 | $49,670 |
| 2015 | $4,298 | $58,450 | $11,690 | $46,760 |
Mortgage History
| Date | Status | Loan Amount | Loan Type |
|---|---|---|---|
| Open | $800,000 | New Conventional | |
| Previous Owner | $100,000 | Credit Line Revolving | |
| Previous Owner | $412,500 | New Conventional | |
| Previous Owner | $366,000 | New Conventional | |
| Previous Owner | $376,800 | New Conventional | |
| Previous Owner | $409,000 | Unknown | |
| Previous Owner | $150,000 | Credit Line Revolving | |
| Previous Owner | $300,000 | New Conventional | |
| Previous Owner | $360,000 | New Conventional |
Deed History
| Date | Type | Sale Price | Title Company |
|---|---|---|---|
| Warranty Deed | $1,410,000 | Chicago Title Agency | |
| Warranty Deed | -- | None Listed On Document | |
| Warranty Deed | $565,000 | Fidelity Title | |
| Joint Tenancy Deed | $461,656 | Chicago Title Insurance Co |
Similar Homes in Scottsdale, AZ
Source: Arizona Regional Multiple Listing Service (ARMLS)
MLS Number: 6765159
APN: 217-33-156
- 10413 N 118th Place
- 12055 E Clinton St
- 11869 E Gold Dust Ave
- 11832 E Clinton St
- 11779 E Becker Ln
- 10290 N 117th Place
- 11772 E Clinton St
- 12245 E Clinton St
- 10812 N 117th Place
- 10896 N 117th Place
- 12290 E Gold Dust Ave
- 12313 E Gold Dust Ave
- 11680 E Sahuaro Dr Unit 1059
- 11175 N 121st Way
- 12201 E Shangri la Rd
- xx E Shea Blvd Unit 1
- 11691 E Turquoise Ave
- 11322 N 118th Way
- 11571 E Cochise Dr
- 10733 N Frank Lloyd Wright Blvd Unit 103
