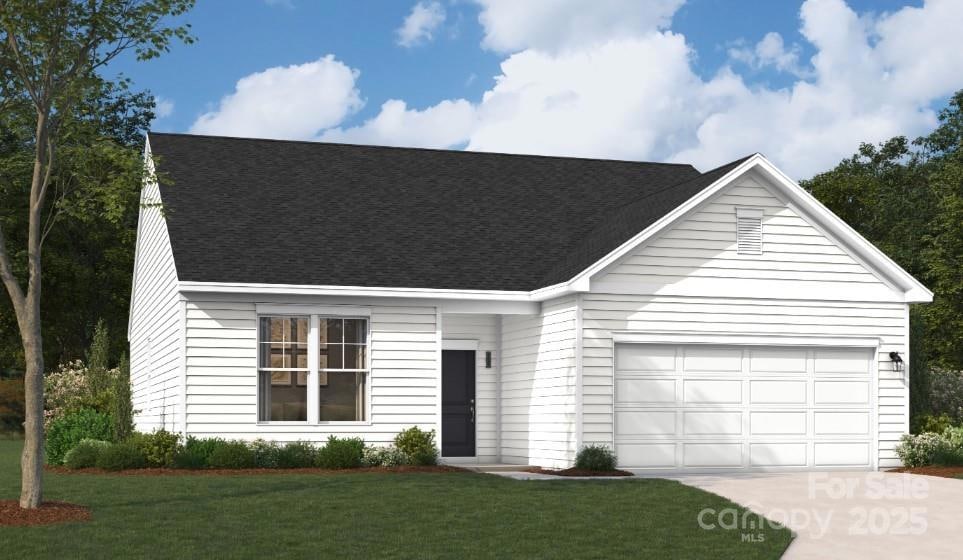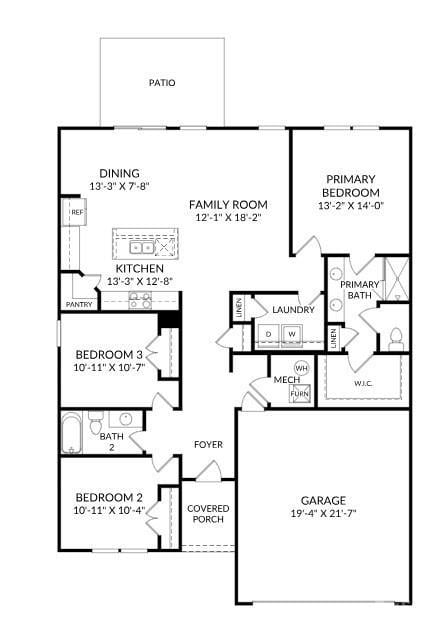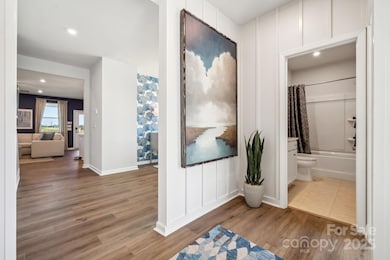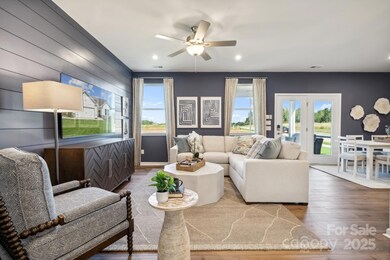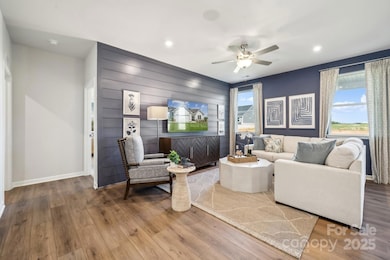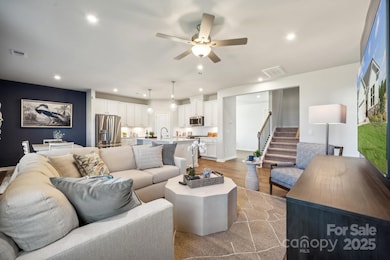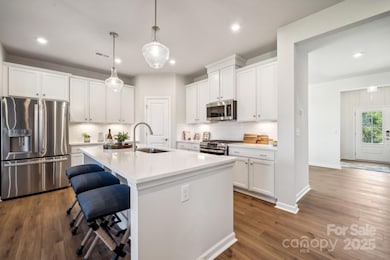
1048 Arundle Rd Sherrills Ford, NC 28673
Estimated payment $2,421/month
Highlights
- New Construction
- Open Floorplan
- Ranch Style House
- Senior Community
- Clubhouse
- Lawn
About This Home
Experience the ease of one-level living in a vibrant 55+ community! This thoughtfully designed home boasts 3 bedrooms and 2 baths, blending comfort with convenience. The kitchen is a standout, featuring sleek quartz countertops, a spacious island, an electric range, and a convenient corner walk-in pantry. Flowing seamlessly into the family room and breakfast nook, it’s perfect for both relaxing and entertaining. Throughout the home, you'll find stylish quartz countertops, durable LVP flooring in the main living areas, and tile flooring in the bathrooms and laundry room, offering a perfect combination of practicality and sophistication. Construction has yet to begin, giving you the unique opportunity to customize final selections and make this home truly yours. Don’t miss the chance to create your ideal living space!
Listing Agent
SM North Carolina Brokerage Brokerage Email: millersl@stanleymartin.com License #179078
Home Details
Home Type
- Single Family
Year Built
- Built in 2025 | New Construction
Lot Details
- Lawn
- Property is zoned PD-CD
HOA Fees
- $250 Monthly HOA Fees
Parking
- 2 Car Attached Garage
- Front Facing Garage
- Driveway
Home Design
- Home is estimated to be completed on 8/29/25
- Ranch Style House
- Traditional Architecture
- Slab Foundation
Interior Spaces
- Open Floorplan
- Ceiling Fan
- Entrance Foyer
- Laundry Room
Kitchen
- Electric Range
- Microwave
- Dishwasher
- Kitchen Island
- Disposal
Flooring
- Tile
- Vinyl
Bedrooms and Bathrooms
- 3 Main Level Bedrooms
- Split Bedroom Floorplan
- Walk-In Closet
- 2 Full Bathrooms
Outdoor Features
- Patio
Schools
- Catawba Elementary School
- Mill Creek Middle School
- Bandys High School
Utilities
- Forced Air Heating System
- Heating System Uses Natural Gas
- Tankless Water Heater
- Gas Water Heater
Listing and Financial Details
- Assessor Parcel Number 460902573670
Community Details
Overview
- Senior Community
- Csi Communities Association, Phone Number (704) 892-1660
- Built by Stanley Martin Homes
- The Retreat At Laurelbrook Subdivision, Bancroft A Floorplan
- Mandatory home owners association
Amenities
- Clubhouse
Recreation
- Sport Court
Map
Home Values in the Area
Average Home Value in this Area
Property History
| Date | Event | Price | Change | Sq Ft Price |
|---|---|---|---|---|
| 04/25/2025 04/25/25 | Price Changed | $329,850 | -1.5% | $212 / Sq Ft |
| 03/16/2025 03/16/25 | For Sale | $335,000 | -- | $216 / Sq Ft |
Similar Homes in Sherrills Ford, NC
Source: Canopy MLS (Canopy Realtor® Association)
MLS Number: 4234405
- 1048 Arundle Rd
- 9088 El Sworth Dr
- 884 Exeter Dr
- 896 Exeter Dr
- 8364 Acadia Pkwy
- 920 Exeter Dr
- 960 Exeter Dr
- 1465 Ardmore Dr Unit 237
- 1453 Ardmore Dr Unit 240
- 1456 Ardmore Dr Unit 347
- 1449 Ardmore Dr Unit 241
- 1440 Ardmore Dr Unit 343
- 1436 Ardmore Dr Unit 342
- 1869 Wooten St
- 924 Hopewell Church Rd
- 8585 Acadia Pkwy
- 8610 Acadia Pkwy
- 8614 Acadia Pkwy
- 8613 Acadia Pkwy
- 2078 Van Buren Rd
