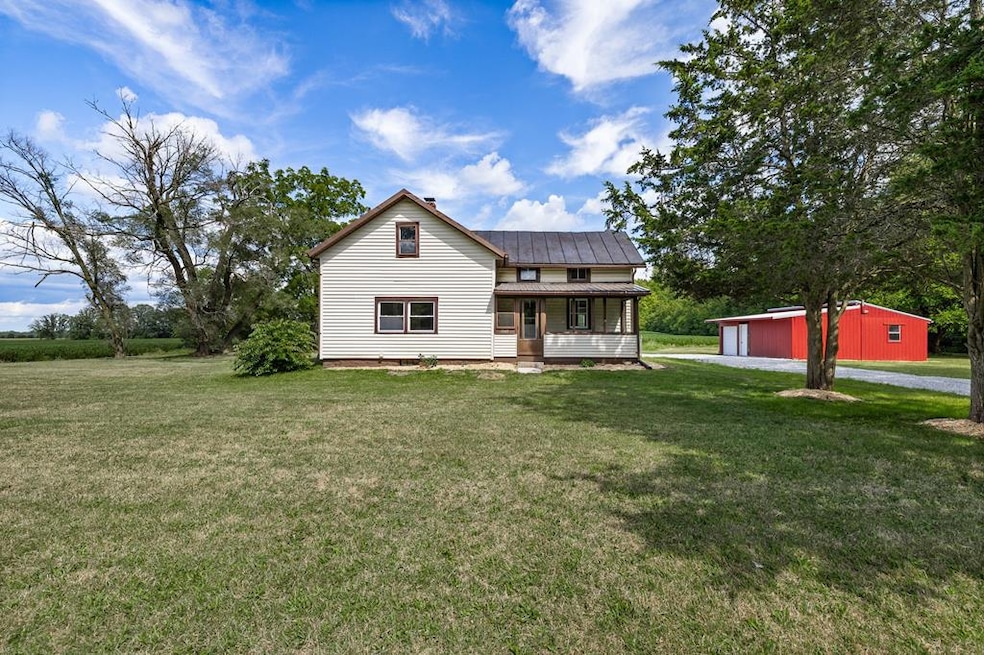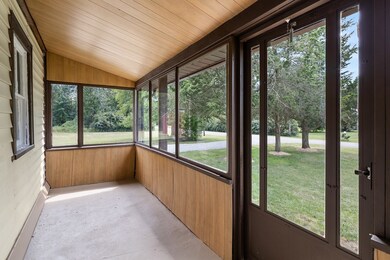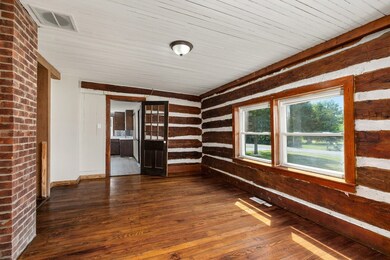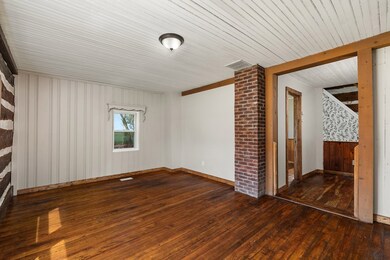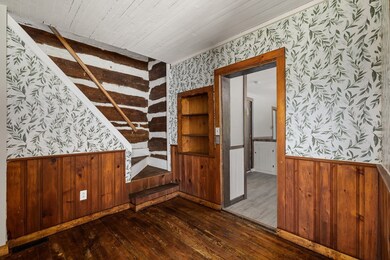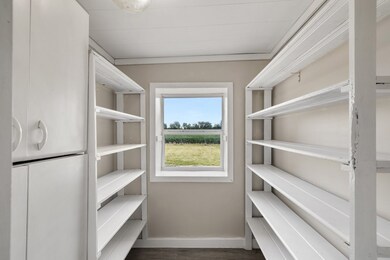
1048 County Line Rd Crestline, OH 44827
Highlights
- Barn
- Wood Flooring
- Level Entry For Accessibility
- Cape Cod Architecture
- Main Floor Primary Bedroom
- Forced Air Heating System
About This Home
As of September 2024Step back in time while enjoying all the modern comforts in this beautifully restored log cabin, originally built in 1900. This 3-bedroom, 1-bath home perfectly blends historic charm with contemporary living, offering you the best of both worlds. You'll have peace of mind knowing that everything has been meticulously updated, from the plumbing and a brand-new furnace to the refinished hardwood floors—this home has been thoughtfully restored from the ground up. Nestled on nearly an acre of open land, the property features a spacious 20x30 barn, ideal for a workshop, storage, or creative space. The lot opens up to breathtaking views of a neighboring farmer's field, providing a serene and picturesque setting. Whether you're looking for a peaceful retreat or a unique home filled with character, this property is ready to welcome you. Embrace the timeless beauty and tranquility that this extraordinary home offers.
Home Details
Home Type
- Single Family
Est. Annual Taxes
- $1,506
Year Built
- Built in 1900
Home Design
- Cape Cod Architecture
- Vinyl Siding
Interior Spaces
- 1,540 Sq Ft Home
- Partial Basement
- Laundry on main level
Flooring
- Wood
- Wall to Wall Carpet
Bedrooms and Bathrooms
- 3 Bedrooms | 1 Primary Bedroom on Main
- 1 Full Bathroom
Parking
- No Garage
- Open Parking
Utilities
- No Cooling
- Forced Air Heating System
- Heating System Uses Natural Gas
- Heating System Powered By Leased Propane
- Septic Tank
Additional Features
- Level Entry For Accessibility
- 0.82 Acre Lot
- Barn
Listing and Financial Details
- Assessor Parcel Number 0423120906001
Map
Home Values in the Area
Average Home Value in this Area
Property History
| Date | Event | Price | Change | Sq Ft Price |
|---|---|---|---|---|
| 09/23/2024 09/23/24 | Sold | $165,000 | -2.9% | $107 / Sq Ft |
| 08/15/2024 08/15/24 | For Sale | $169,900 | +466.3% | $110 / Sq Ft |
| 07/20/2023 07/20/23 | Sold | $30,000 | 0.0% | $19 / Sq Ft |
| 06/20/2023 06/20/23 | Pending | -- | -- | -- |
| 06/02/2023 06/02/23 | For Sale | $30,000 | -33.3% | $19 / Sq Ft |
| 08/10/2018 08/10/18 | Sold | $45,000 | -7.2% | $29 / Sq Ft |
| 05/15/2018 05/15/18 | Pending | -- | -- | -- |
| 04/09/2018 04/09/18 | For Sale | $48,500 | -- | $31 / Sq Ft |
Tax History
| Year | Tax Paid | Tax Assessment Tax Assessment Total Assessment is a certain percentage of the fair market value that is determined by local assessors to be the total taxable value of land and additions on the property. | Land | Improvement |
|---|---|---|---|---|
| 2024 | $1,303 | $27,780 | $6,480 | $21,300 |
| 2023 | $1,303 | $27,780 | $6,480 | $21,300 |
| 2022 | $879 | $15,820 | $6,100 | $9,720 |
| 2021 | $865 | $15,820 | $6,100 | $9,720 |
| 2020 | $1,362 | $23,540 | $7,190 | $16,350 |
| 2019 | $1,177 | $19,970 | $6,100 | $13,870 |
| 2018 | $1,164 | $19,970 | $6,100 | $13,870 |
| 2017 | $1,095 | $19,970 | $6,100 | $13,870 |
| 2016 | $1,044 | $18,970 | $5,590 | $13,380 |
| 2015 | $1,044 | $18,970 | $5,590 | $13,380 |
| 2014 | $1,055 | $18,970 | $5,590 | $13,380 |
| 2012 | $552 | $19,560 | $5,760 | $13,800 |
Mortgage History
| Date | Status | Loan Amount | Loan Type |
|---|---|---|---|
| Open | $160,050 | Credit Line Revolving | |
| Previous Owner | $100,000 | Future Advance Clause Open End Mortgage | |
| Previous Owner | $30,000 | Unknown | |
| Previous Owner | $10,000 | Credit Line Revolving |
Deed History
| Date | Type | Sale Price | Title Company |
|---|---|---|---|
| Warranty Deed | $165,000 | First Protection Title | |
| Warranty Deed | $45,000 | Southern Title |
Similar Homes in Crestline, OH
Source: Mansfield Association of REALTORS®
MLS Number: 9061644
APN: 042-31-209-06-001
- 763 County Line Rd Unit Lot 33
- 763 County Line Rd Unit Lot 40
- 763 County Line Rd Unit Lot 32
- 763 County Line Rd Unit Lot 30
- 763 County Line Rd Unit 22
- 763 County Line Rd
- 763 County Line Rd Unit 32
- 763 County Line Rd Unit Lot 49
- 763 County Line Rd Unit 36
- 763 County Line Rd Unit Lot 24
- 763 County Line Rd Unit Lot 40
- 763 County Line Rd Unit Lot 34
- 718 E Main St
- 427 E Main St
- 718 N Thoman St
- 519 Scott St
- 0 Heiser Ct
- 324 N Columbus St
- 5395 Lincoln Hwy
- 1005 N Clink Blvd
