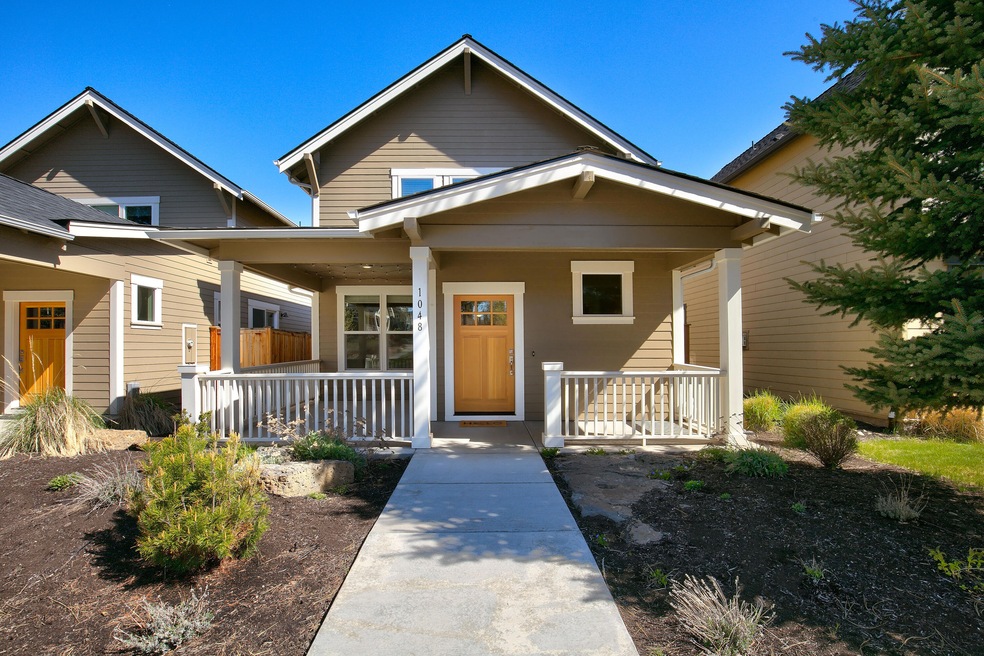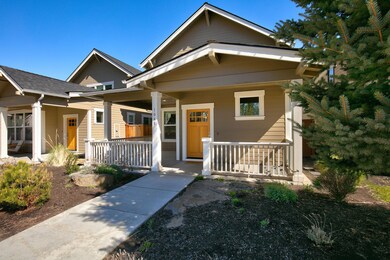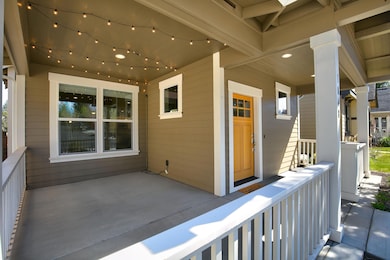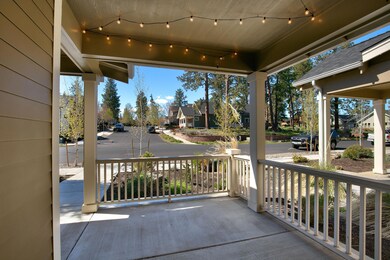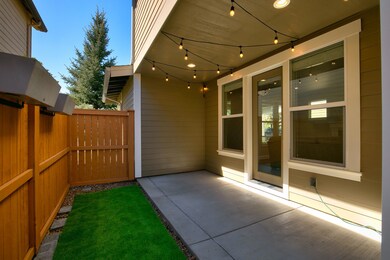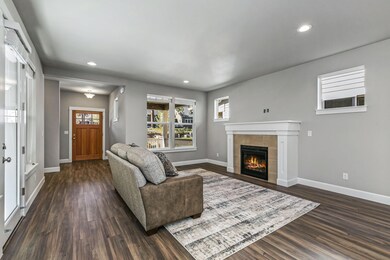
1048 E Black Butte Ave Sisters, OR 97759
Highlights
- Open Floorplan
- Northwest Architecture
- Bonus Room
- Sisters Elementary School Rated A-
- Territorial View
- Great Room with Fireplace
About This Home
As of February 2025Fantastic location in the highly sought-after Saddlestone neighborhood! Conveniently situated near downtown Sisters, with a neighborhood park and trails just steps away. This home features a spacious quartz kitchen island that flows seamlessly into the dining and living areas. Upstairs, you'll find three bedrooms, including a luxurious primary suite with a double vanity, tiled shower and walk-in closet. The versatile flex space upstairs can be used as a den, playroom, or home office. With a wide alley access and a two-car garage, parking is a breeze. The beautifully landscaped front yard boasts automatic sprinklers for easy upkeep, while the side yard offers a tranquil and private patio for relaxing outdoors. This home is in impeccable condition - truly a must-see!
Home Details
Home Type
- Single Family
Est. Annual Taxes
- $4,074
Year Built
- Built in 2019
Lot Details
- 3,485 Sq Ft Lot
- Fenced
- Drip System Landscaping
- Level Lot
- Front Yard Sprinklers
HOA Fees
- $65 Monthly HOA Fees
Parking
- 2 Car Attached Garage
- Alley Access
- Garage Door Opener
- On-Street Parking
Property Views
- Territorial
- Neighborhood
Home Design
- Northwest Architecture
- Cottage
- Stem Wall Foundation
- Frame Construction
- Composition Roof
Interior Spaces
- 1,875 Sq Ft Home
- 2-Story Property
- Open Floorplan
- Propane Fireplace
- Double Pane Windows
- Great Room with Fireplace
- Bonus Room
Kitchen
- Range with Range Hood
- Microwave
- Dishwasher
- Kitchen Island
- Stone Countertops
- Disposal
Flooring
- Carpet
- Laminate
Bedrooms and Bathrooms
- 3 Bedrooms
- Linen Closet
- Walk-In Closet
- Bathtub Includes Tile Surround
Laundry
- Laundry Room
- Dryer
- Washer
Home Security
- Carbon Monoxide Detectors
- Fire and Smoke Detector
Schools
- Sisters Elementary School
- Sisters Middle School
- Sisters High School
Utilities
- Forced Air Zoned Heating and Cooling System
- Heat Pump System
- Water Heater
Additional Features
- Smart Irrigation
- Patio
Listing and Financial Details
- No Short Term Rentals Allowed
- Tax Lot 19
- Assessor Parcel Number 259371
Community Details
Overview
- Saddlestone Subdivision
Recreation
- Community Playground
- Park
- Snow Removal
Map
Home Values in the Area
Average Home Value in this Area
Property History
| Date | Event | Price | Change | Sq Ft Price |
|---|---|---|---|---|
| 02/04/2025 02/04/25 | Sold | $649,000 | 0.0% | $346 / Sq Ft |
| 12/22/2024 12/22/24 | Pending | -- | -- | -- |
| 11/27/2024 11/27/24 | For Sale | $649,000 | +3.8% | $346 / Sq Ft |
| 12/15/2023 12/15/23 | Sold | $625,000 | -0.8% | $333 / Sq Ft |
| 11/16/2023 11/16/23 | Pending | -- | -- | -- |
| 09/07/2023 09/07/23 | For Sale | $630,000 | +57.5% | $336 / Sq Ft |
| 06/23/2020 06/23/20 | Sold | $399,950 | 0.0% | $218 / Sq Ft |
| 05/26/2020 05/26/20 | Pending | -- | -- | -- |
| 09/04/2019 09/04/19 | For Sale | $399,950 | -- | $218 / Sq Ft |
Tax History
| Year | Tax Paid | Tax Assessment Tax Assessment Total Assessment is a certain percentage of the fair market value that is determined by local assessors to be the total taxable value of land and additions on the property. | Land | Improvement |
|---|---|---|---|---|
| 2024 | $4,074 | $246,050 | -- | -- |
| 2023 | $3,958 | $238,890 | $0 | $0 |
| 2022 | $3,679 | $225,190 | $0 | $0 |
| 2021 | $3,062 | $218,640 | $0 | $0 |
| 2020 | $2,896 | $218,640 | $0 | $0 |
| 2019 | $497 | $37,310 | $0 | $0 |
| 2018 | $483 | $36,230 | $0 | $0 |
| 2017 | $463 | $35,180 | $0 | $0 |
| 2016 | $442 | $34,000 | $0 | $0 |
| 2015 | $333 | $26,700 | $0 | $0 |
| 2014 | $348 | $28,000 | $0 | $0 |
Mortgage History
| Date | Status | Loan Amount | Loan Type |
|---|---|---|---|
| Open | $649,000 | VA | |
| Previous Owner | $1,604,900 | Commercial |
Deed History
| Date | Type | Sale Price | Title Company |
|---|---|---|---|
| Warranty Deed | $649,000 | First American Title | |
| Warranty Deed | $625,000 | First American Title | |
| Warranty Deed | $399,950 | Western Title & Escrow |
Similar Homes in Sisters, OR
Source: Southern Oregon MLS
MLS Number: 220193166
APN: 259371
- 1104 E Horse Back Trail
- 995 E Horse Back Trail
- 1021 E Cascade Ave
- 973 E Cascade Ave
- 921 E Cascade Ave
- 69015 Barclay Ct
- 68995 Barclay Ct
- 0 Lots A and C Unit 24044762
- 16158 Oregon 126
- 0 E Washington Ave Unit 5901 220193407
- 0 N Spruce St
- 714 S Wrangler Ct
- 711 E Tyee Dr
- 713 E Tyler Ave Unit 60
- 215 S Spruce St
- 390 E Diamond Peak Ave
- 955 E Coyote Springs Rd
- 69027 Bay Place
- 271 E Diamond Peak Ave
- 514 Sisters Park Dr Unit 101
