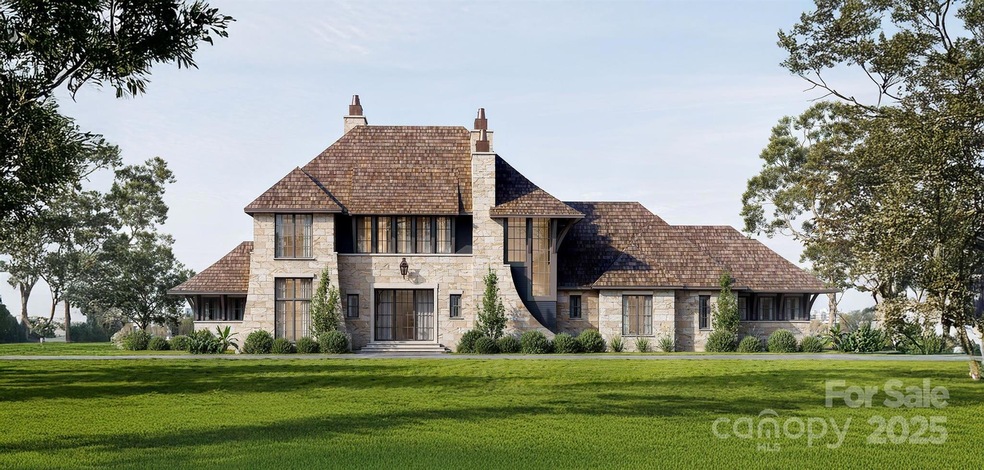
1048 Maxwell Ct Unit 17 Marvin, NC 28173
Estimated payment $15,686/month
Highlights
- New Construction
- Sauna
- Transitional Architecture
- Marvin Elementary School Rated A
- Open Floorplan
- Wood Flooring
About This Home
Discover Marvin's exclusive gated community "Sage at Marvin." This TO BE BUILT stunning estate home by Peters Custom Homes features an amazing chef's kitchen plus large scullery open to great room and large covered rear porch with fireplace. Floor plan includes a primary suite on main with large luxury spa bath & sauna with spacious walk in closet plus a main level guest bedroom with full bath. Upper level features 3 additional bedrooms, with 2 full baths and loft area. Sage at Marvin features 22 estate homes starting at $2 million situated on 1/2 acre to 5 acre wooded lots. True luxury homes featuring curated materials including Legno Baston 7 to 12 inch wide plank flooring, zero entry showers, waterfall edge counter tops, frameless cabinetry, scullery kitchens, & oversized 3 & 4 car garages. 12 -14 month build time. True concierge build process including dedicated in house design services to help you make your dream home a reality.
Home Details
Home Type
- Single Family
Year Built
- Built in 2025 | New Construction
HOA Fees
- $250 Monthly HOA Fees
Parking
- 3 Car Attached Garage
- Garage Door Opener
Home Design
- Transitional Architecture
- Stone Siding
Interior Spaces
- 2-Story Property
- Open Floorplan
- Mud Room
- Great Room with Fireplace
- Sauna
- Crawl Space
- Laundry Room
Kitchen
- Oven
- Gas Cooktop
- Range Hood
- Microwave
- Dishwasher
- Kitchen Island
- Disposal
Flooring
- Wood
- Tile
Bedrooms and Bathrooms
- Walk-In Closet
- Garden Bath
Outdoor Features
- Fireplace in Patio
Schools
- Marvin Elementary School
- Marvin Ridge Middle School
- Marvin Ridge High School
Utilities
- Central Heating and Cooling System
- Tankless Water Heater
Community Details
- Built by Peters Custom Homes, Inc
- Sage At Marvin Subdivision, Erin Floorplan
- Mandatory home owners association
Listing and Financial Details
- Assessor Parcel Number 06-237-020
Map
Home Values in the Area
Average Home Value in this Area
Property History
| Date | Event | Price | Change | Sq Ft Price |
|---|---|---|---|---|
| 03/04/2025 03/04/25 | For Sale | $2,345,450 | -- | $581 / Sq Ft |
Similar Homes in the area
Source: Canopy MLS (Canopy Realtor® Association)
MLS Number: 4227489
- 1025 Maxwell Ct Unit 7
- LOT 16 Maxwell Ct
- LOT 12 Maxwell Ct
- LOT 5 Maxwell Ct
- 1057 Maxwell Ct Unit 13
- 1048 Maxwell Ct Unit 17
- LOT 15 Maxwell Ct
- LOT 18 Maxwell Ct
- LOT 13 Maxwell Ct
- LOT 1 Maxwell Ct
- LOT 2 Maxwell Ct
- 1041 Maxwell Ct Unit 9
- 516 White Tail Terrace
- 9809 Saddle Ave
- 3012 Wheatfield Dr
- 409 Running Horse Ln
- 802 Capington Ln
- 9803 Tree Canopy Rd
- 9941 Heritage Oak Ln
- 9703 Cotton Stand Rd
