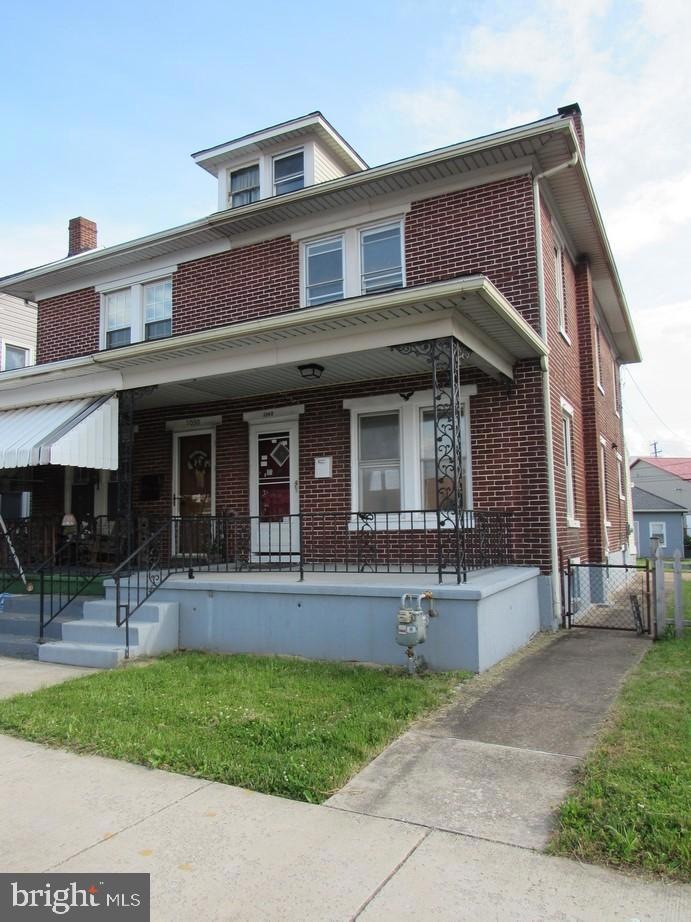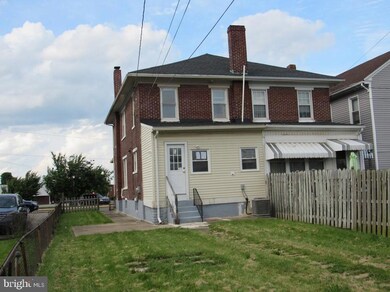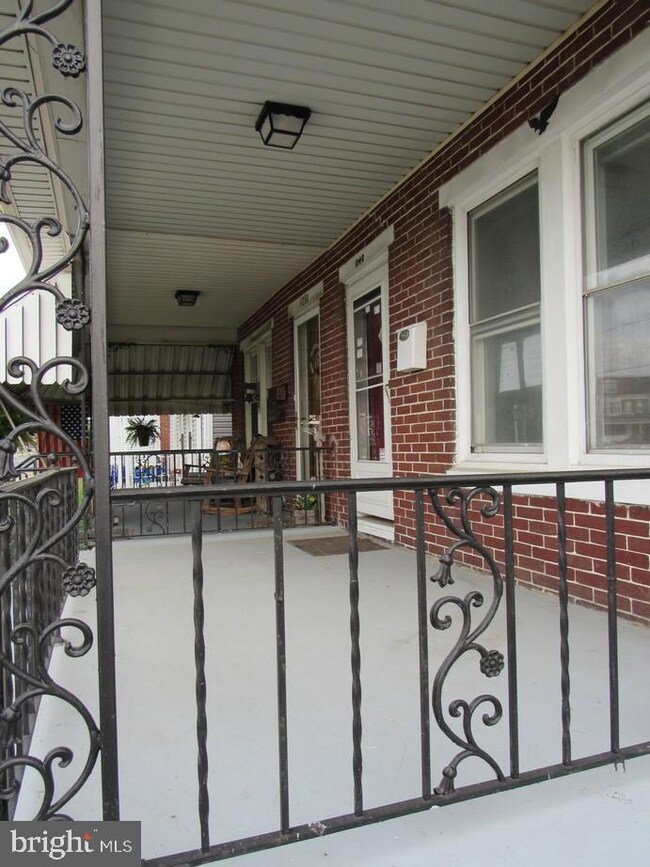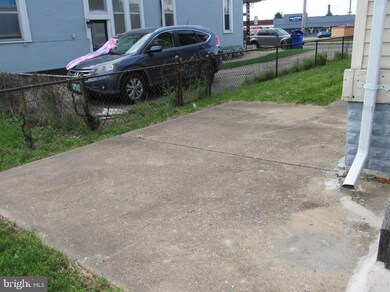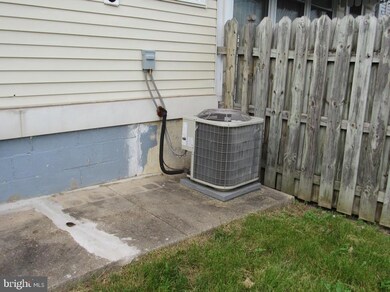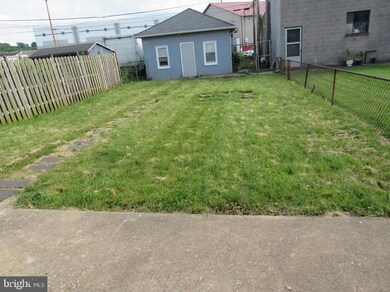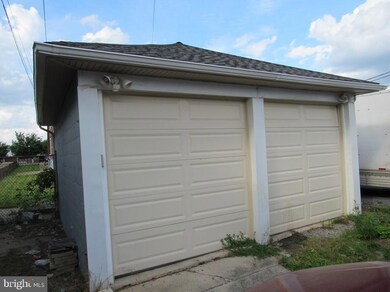
1048 Mount Rose Ave York, PA 17403
Valley View NeighborhoodHighlights
- Open Floorplan
- Colonial Architecture
- High Ceiling
- York Suburban Middle School Rated A-
- Engineered Wood Flooring
- 4-minute walk to William Kain Park
About This Home
As of October 2024Bring your decorating ideas, move right in, and make this totally renovated home your own. Super Value in York Suburban School District within walking distance to amenities such as shopping, markets, and restaurants. Conveniently located with easy commute to Baltimore, DC, Harrisburg, or York. Almost 1,600 sq ft of finished living featuring 4 bedrooms and 1.5 bathrooms. The main level features a large Living Room/Dining Room combination with newer floors. Updated Kitchen with plenty of cabinets and counter space, and appliances. First floor Laundry/Half Bath. Plenty of storage. Newer furnace and water heater. Upgraded electric. Don’t delay, Schedule your private tour Today! Take a look, you won't be disappointed! Home is eligible for FHA Financing: IE (Insured Escrow). Also qualifies for FHA 203K Rehab Financing. Insurability subject to buyers appraisal. Buyer pays all transfer costs. Sold As-Is. Seller will do no repairs. ALL REQUIRED MUNICIPAL INSPECTIONS, IF ANY, ARE THE RESPONSIBILITY OF THE BUYER. See Additional Information in Associated Documents. Equal Housing Opportunity.
Townhouse Details
Home Type
- Townhome
Est. Annual Taxes
- $2,897
Year Built
- Built in 1940 | Remodeled in 2021
Lot Details
- 3,920 Sq Ft Lot
- Chain Link Fence
- Board Fence
- Back Yard
Parking
- 2 Car Detached Garage
- Rear-Facing Garage
- Garage Door Opener
Home Design
- Semi-Detached or Twin Home
- Colonial Architecture
- Side-by-Side
- Brick Exterior Construction
- Block Foundation
- Plaster Walls
- Asphalt Roof
- Vinyl Siding
Interior Spaces
- Property has 2.5 Levels
- Open Floorplan
- High Ceiling
- Ceiling Fan
- Double Pane Windows
- Replacement Windows
- Vinyl Clad Windows
- Combination Dining and Living Room
Kitchen
- Eat-In Kitchen
- Gas Oven or Range
- Dishwasher
Flooring
- Engineered Wood
- Carpet
- Laminate
- Vinyl
Bedrooms and Bathrooms
- 4 Bedrooms
- Bathtub with Shower
Laundry
- Laundry Room
- Laundry on main level
Unfinished Basement
- Basement Fills Entire Space Under The House
- Interior Basement Entry
Outdoor Features
- Patio
- Exterior Lighting
- Porch
Location
- Suburban Location
Schools
- York Suburban Middle School
- York Suburban High School
Utilities
- Forced Air Heating and Cooling System
- Electric Baseboard Heater
- Natural Gas Water Heater
Community Details
- No Home Owners Association
- Spring Garden Twp Subdivision
Listing and Financial Details
- Tax Lot 0385
- Assessor Parcel Number 48-000-13-0385-00-00000
Map
Home Values in the Area
Average Home Value in this Area
Property History
| Date | Event | Price | Change | Sq Ft Price |
|---|---|---|---|---|
| 10/17/2024 10/17/24 | Sold | $160,000 | +3.2% | $100 / Sq Ft |
| 09/16/2024 09/16/24 | Pending | -- | -- | -- |
| 08/27/2024 08/27/24 | For Sale | $155,000 | 0.0% | $97 / Sq Ft |
| 06/28/2024 06/28/24 | Pending | -- | -- | -- |
| 06/04/2024 06/04/24 | For Sale | $155,000 | -11.4% | $97 / Sq Ft |
| 05/06/2021 05/06/21 | Sold | $174,900 | 0.0% | $111 / Sq Ft |
| 03/18/2021 03/18/21 | Pending | -- | -- | -- |
| 02/05/2021 02/05/21 | For Sale | $174,900 | +133.2% | $111 / Sq Ft |
| 09/29/2020 09/29/20 | Sold | $75,000 | -11.8% | $59 / Sq Ft |
| 08/29/2020 08/29/20 | Pending | -- | -- | -- |
| 08/18/2020 08/18/20 | For Sale | $85,000 | -- | $66 / Sq Ft |
Tax History
| Year | Tax Paid | Tax Assessment Tax Assessment Total Assessment is a certain percentage of the fair market value that is determined by local assessors to be the total taxable value of land and additions on the property. | Land | Improvement |
|---|---|---|---|---|
| 2024 | $2,828 | $76,700 | $23,790 | $52,910 |
| 2023 | $2,742 | $76,700 | $23,790 | $52,910 |
| 2022 | $2,668 | $76,700 | $23,790 | $52,910 |
| 2021 | $2,564 | $76,700 | $23,790 | $52,910 |
| 2020 | $2,546 | $76,700 | $23,790 | $52,910 |
| 2019 | $2,482 | $76,700 | $23,790 | $52,910 |
| 2018 | $2,430 | $76,700 | $23,790 | $52,910 |
| 2017 | $2,397 | $76,700 | $23,790 | $52,910 |
| 2016 | $0 | $76,700 | $23,790 | $52,910 |
| 2015 | -- | $76,700 | $23,790 | $52,910 |
| 2014 | -- | $76,700 | $23,790 | $52,910 |
Mortgage History
| Date | Status | Loan Amount | Loan Type |
|---|---|---|---|
| Previous Owner | $171,731 | FHA | |
| Previous Owner | $16,000 | Credit Line Revolving | |
| Previous Owner | $46,400 | Purchase Money Mortgage |
Deed History
| Date | Type | Sale Price | Title Company |
|---|---|---|---|
| Deed | $160,000 | None Listed On Document | |
| Warranty Deed | -- | None Listed On Document | |
| Sheriffs Deed | $2,443 | None Listed On Document | |
| Deed | $174,900 | None Available | |
| Deed | $75,000 | Homesale Stlmt Svcs York | |
| Deed | $58,000 | -- | |
| Quit Claim Deed | -- | -- |
Similar Homes in York, PA
Source: Bright MLS
MLS Number: PAYK2062416
APN: 48-000-13-0385.00-00000
- 647 Wheatlyn Dr
- 1140 E Prospect St
- 1125 E Prospect St
- 947 E Prospect St
- 1236 E South St
- 1216 Elm St
- 409 Hill St
- 993 S Albemarle St
- 369 Norway St
- 364 Norway St
- 954 Midland Ave
- 1145 Springdale Rd
- 624 Courtland St
- 317 S Sherman St
- 625 Girard E Ave S
- 527 Girard Ave
- 1204 Midland Ave
- 1043 E Poplar St
- 1032 Edison St
- 1187 Lancaster Ave
