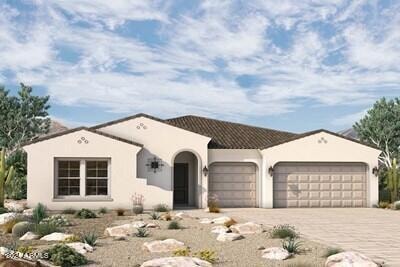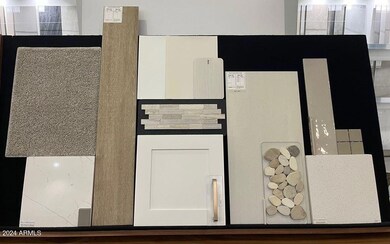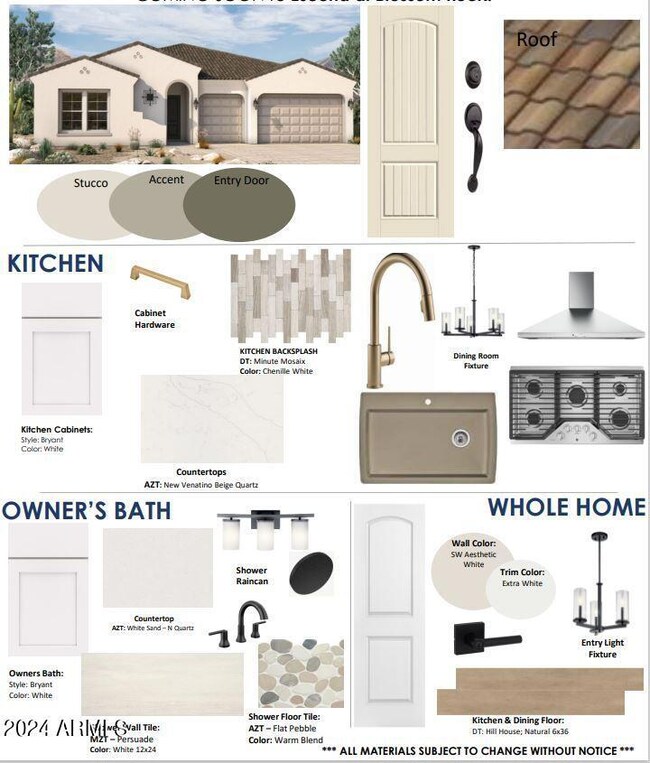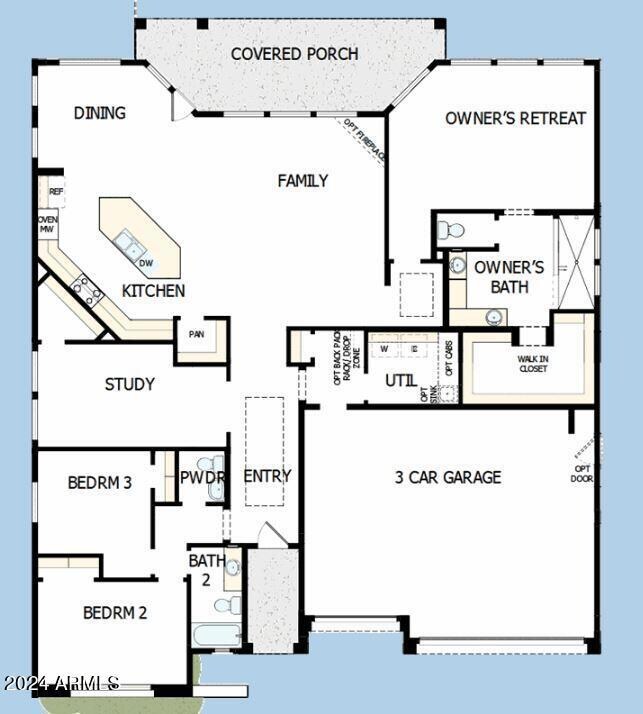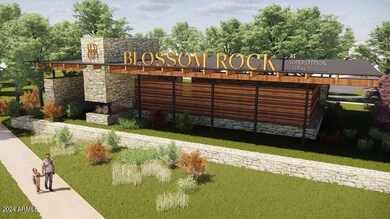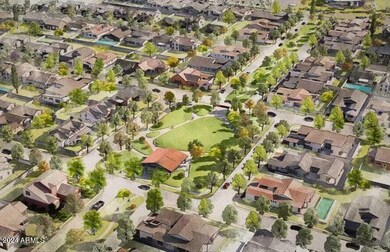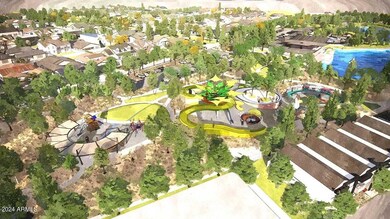
1048 Ridge Rd Apache Junction, AZ 85120
Superstition Vistas NeighborhoodHighlights
- Mountain View
- Covered patio or porch
- Eat-In Kitchen
- Private Yard
- 3 Car Direct Access Garage
- Double Pane Windows
About This Home
As of January 20253 bedrooms, 2.5 baths, enclosed study, 12-foot ceilings in Family room leading to expansive covered patio space with 12-foot ceilings, 12-foot sgd in family room ( this is stunning). Stacked 54 'cabs in kitchen with stainless steel appliances including chimney hood, with tile splash to top of hood. Owners retreat with expansive windows overlooking the back yard, double vanity, super shower with upgraded tile work and rain can. Plank style wood looking tile throughout with carpet in bedrooms. All bathrooms have upgraded tile work in bathtub and super shower. All BR's have upgraded quartz tops except powder bath. 3-car garage. Backyard space - large for pool = over 35 feet. Full utility room cabs with sink.
Home Details
Home Type
- Single Family
Est. Annual Taxes
- $173
Year Built
- Built in 2024 | Under Construction
Lot Details
- 9,587 Sq Ft Lot
- Desert faces the front of the property
- Block Wall Fence
- Front Yard Sprinklers
- Sprinklers on Timer
- Private Yard
HOA Fees
- $125 Monthly HOA Fees
Parking
- 3 Car Direct Access Garage
- Garage Door Opener
Home Design
- Wood Frame Construction
- Tile Roof
- Stucco
Interior Spaces
- 2,376 Sq Ft Home
- 1-Story Property
- Ceiling height of 9 feet or more
- Ceiling Fan
- Double Pane Windows
- ENERGY STAR Qualified Windows with Low Emissivity
- Vinyl Clad Windows
- Mountain Views
Kitchen
- Eat-In Kitchen
- Breakfast Bar
- Gas Cooktop
- Built-In Microwave
- Kitchen Island
Flooring
- Carpet
- Tile
Bedrooms and Bathrooms
- 3 Bedrooms
- Primary Bathroom is a Full Bathroom
- 2.5 Bathrooms
- Dual Vanity Sinks in Primary Bathroom
Eco-Friendly Details
- Energy Monitoring System
- ENERGY STAR Qualified Equipment for Heating
- Mechanical Fresh Air
Schools
- Peralta Trail Elementary School
- Cactus Canyon Junior High
- Apache Junction High School
Utilities
- Refrigerated Cooling System
- Zoned Heating
- Water Softener
- High Speed Internet
Additional Features
- No Interior Steps
- Covered patio or porch
Listing and Financial Details
- Home warranty included in the sale of the property
- Tax Lot 451
- Assessor Parcel Number 110-01-451
Community Details
Overview
- Association fees include ground maintenance, street maintenance
- Blossom Rock HOA, Phone Number (480) 625-4903
- Built by DAVID WEEKLEY HOMES
- Blossom Rock Phase 1 2022084918 Subdivision, Reavis Floorplan
Recreation
- Community Playground
- Bike Trail
Map
Home Values in the Area
Average Home Value in this Area
Property History
| Date | Event | Price | Change | Sq Ft Price |
|---|---|---|---|---|
| 01/28/2025 01/28/25 | Sold | $788,990 | 0.0% | $332 / Sq Ft |
| 12/16/2024 12/16/24 | Pending | -- | -- | -- |
| 10/24/2024 10/24/24 | Price Changed | $788,990 | -2.3% | $332 / Sq Ft |
| 10/21/2024 10/21/24 | Price Changed | $807,803 | +2.4% | $340 / Sq Ft |
| 07/27/2024 07/27/24 | Price Changed | $789,000 | -3.7% | $332 / Sq Ft |
| 07/09/2024 07/09/24 | Price Changed | $819,000 | -0.1% | $345 / Sq Ft |
| 07/02/2024 07/02/24 | For Sale | $819,835 | -- | $345 / Sq Ft |
Similar Homes in Apache Junction, AZ
Source: Arizona Regional Multiple Listing Service (ARMLS)
MLS Number: 6726579
- 980 W Ridge Rd
- 9809 S Gold Stone Trail
- 9697 S Gold Stone Trail
- 9833 S Gold Stone Trail
- 9833 S Gold Stone Trail
- 9833 S Gold Stone Trail
- 1042 W Ridge Rd
- 9833 S Gold Stone Trail
- 9833 S Gold Stone Trail
- 1021 W Ridge Rd
- 9833 S Gold Stone Trail
- 9833 S Gold Stone Trail
- 1042 Ridge Rd
- 1021 Ridge Rd
- 662 W Rock Needle Trail
- 674 W Rock Needle Trail
- 1272 W Treasure Trail
- 657 W Rock Needle Trail
- 1521 Saddle Run
- 1473 Saddle Run
