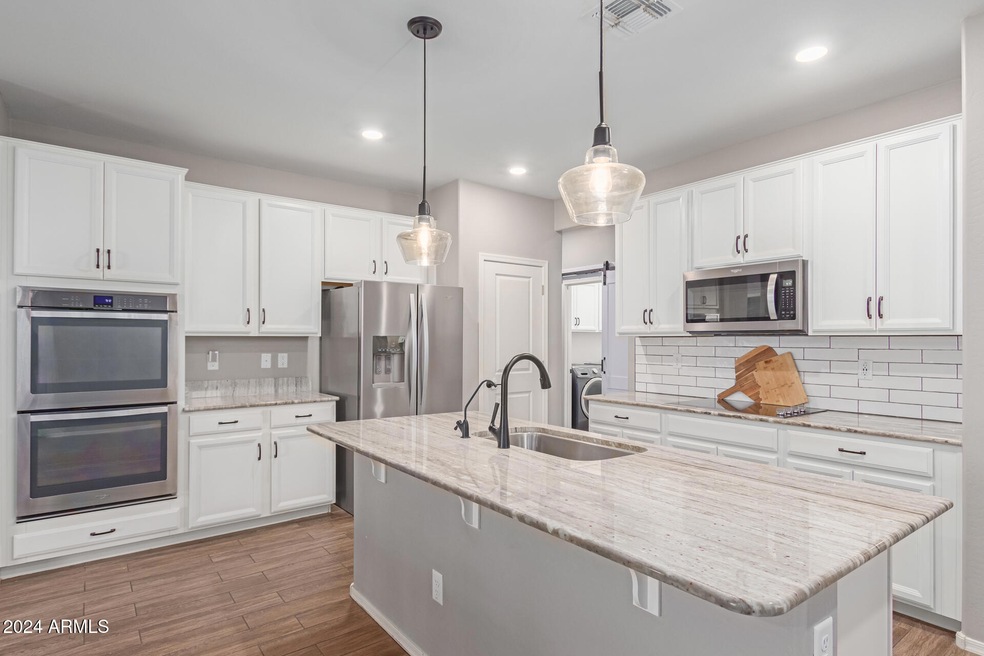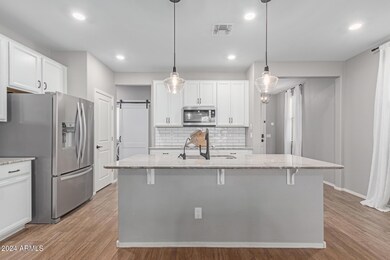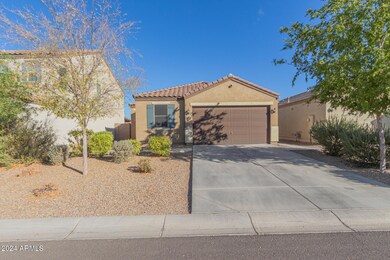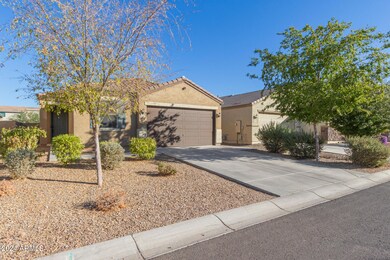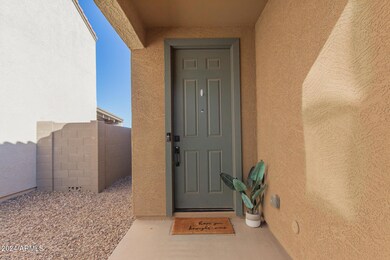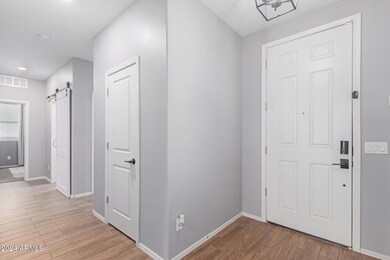
1048 W Lowell Dr San Tan Valley, AZ 85140
Highlights
- Granite Countertops
- Double Pane Windows
- Solar Screens
- Covered patio or porch
- Dual Vanity Sinks in Primary Bathroom
- Community Playground
About This Home
As of January 2025Beautiful single story home in the highly sought after Parks community! This home has a split floor plan with 4 bedrooms and two bathrooms. Generous open concepet living. Natural light, tiled wood like floors and neutral grey paint floods the kitchen and great room. The kitchen features a modern granite countertop with an island and stainless appliances. You will find beautiful details like a modern barn door on the laundry room and plantation shutters in the master bath. When you make your way over to the primary bedroom, you will notice that it has plenty of space and a nice sized walk in closet. The master bathroom has a soaking tub, walk-in shower, and a dual vanity. (Agent is related to seller) The property has a completely fenced backyard. Both the front and the backyard look out to green space for additional privacy. Location is prime with the famous Olive Mill and Schnepf Farms a few short minutes down the road! Coming soon to the area, just outside of the neighborhood is a Target, Zaxbys and Five Guys! This area is a very hot spot, come see this home before it's gone!
Home Details
Home Type
- Single Family
Est. Annual Taxes
- $1,652
Year Built
- Built in 2018
Lot Details
- 5,174 Sq Ft Lot
- Desert faces the front of the property
- Block Wall Fence
- Grass Covered Lot
HOA Fees
- $87 Monthly HOA Fees
Parking
- 2 Car Garage
Home Design
- Wood Frame Construction
- Tile Roof
- Stucco
Interior Spaces
- 1,914 Sq Ft Home
- 1-Story Property
- Ceiling height of 9 feet or more
- Double Pane Windows
- Solar Screens
- Security System Owned
Kitchen
- Built-In Microwave
- Kitchen Island
- Granite Countertops
Flooring
- Carpet
- Tile
Bedrooms and Bathrooms
- 4 Bedrooms
- Primary Bathroom is a Full Bathroom
- 2 Bathrooms
- Dual Vanity Sinks in Primary Bathroom
- Bathtub With Separate Shower Stall
Outdoor Features
- Covered patio or porch
Schools
- Ellsworth Elementary School
- J. O. Combs Middle School
- Combs High School
Utilities
- Refrigerated Cooling System
- Heating System Uses Natural Gas
- High Speed Internet
- Cable TV Available
Listing and Financial Details
- Tax Lot 74
- Assessor Parcel Number 104-98-353
Community Details
Overview
- Association fees include ground maintenance
- Aam Llc Association, Phone Number (602) 957-9191
- Built by KB Homes
- The Parks Parcel D Subdivision
Recreation
- Community Playground
- Bike Trail
Map
Home Values in the Area
Average Home Value in this Area
Property History
| Date | Event | Price | Change | Sq Ft Price |
|---|---|---|---|---|
| 01/28/2025 01/28/25 | Sold | $435,000 | -3.3% | $227 / Sq Ft |
| 11/29/2024 11/29/24 | Price Changed | $450,000 | -2.2% | $235 / Sq Ft |
| 11/06/2024 11/06/24 | For Sale | $460,000 | +7.7% | $240 / Sq Ft |
| 04/19/2023 04/19/23 | Sold | $427,000 | +7.0% | $223 / Sq Ft |
| 03/23/2023 03/23/23 | Price Changed | $399,000 | -6.1% | $209 / Sq Ft |
| 02/26/2023 02/26/23 | For Sale | $425,000 | +30.8% | $222 / Sq Ft |
| 09/18/2020 09/18/20 | Sold | $325,000 | 0.0% | $170 / Sq Ft |
| 08/15/2020 08/15/20 | Pending | -- | -- | -- |
| 07/24/2020 07/24/20 | For Sale | $325,000 | -- | $170 / Sq Ft |
Tax History
| Year | Tax Paid | Tax Assessment Tax Assessment Total Assessment is a certain percentage of the fair market value that is determined by local assessors to be the total taxable value of land and additions on the property. | Land | Improvement |
|---|---|---|---|---|
| 2025 | $1,652 | $35,649 | -- | -- |
| 2024 | $1,720 | $40,520 | -- | -- |
| 2023 | $1,709 | $33,837 | $4,140 | $29,697 |
| 2022 | $1,720 | $22,909 | $2,588 | $20,321 |
| 2021 | $1,673 | $19,991 | $0 | $0 |
| 2020 | $1,628 | $19,642 | $0 | $0 |
| 2019 | $170 | $3,345 | $0 | $0 |
| 2018 | $138 | $1,200 | $0 | $0 |
| 2017 | $134 | $1,200 | $0 | $0 |
| 2016 | $116 | $1,200 | $1,200 | $0 |
| 2014 | -- | $800 | $800 | $0 |
Mortgage History
| Date | Status | Loan Amount | Loan Type |
|---|---|---|---|
| Open | $435,000 | VA | |
| Closed | $435,000 | VA | |
| Previous Owner | $378,000 | New Conventional | |
| Previous Owner | $308,750 | New Conventional | |
| Previous Owner | $233,974 | FHA | |
| Previous Owner | $237,891 | FHA |
Deed History
| Date | Type | Sale Price | Title Company |
|---|---|---|---|
| Warranty Deed | $435,000 | Arizona Title | |
| Warranty Deed | $422,000 | Old Republic Title | |
| Warranty Deed | $325,000 | Old Republic Title Agency | |
| Special Warranty Deed | $242,280 | First American Title Insuran | |
| Special Warranty Deed | -- | First American Title | |
| Cash Sale Deed | $1,487,106 | None Available |
Similar Homes in the area
Source: Arizona Regional Multiple Listing Service (ARMLS)
MLS Number: 6780430
APN: 104-98-353
- 1154 W Lowell Dr
- 1052 W Capulin Trail
- 37292 N Yellowstone Dr
- 36877 Yellowstone Dr
- 37127 Big Bend Rd
- 36909 N Coronado Ln
- 36852 N Yellowstone Dr
- 864 W Blue Ridge Dr
- 37103 N El Morro Trail
- 696 Glen Canyon Dr
- 36811 El Morro Trail
- 36708 N Petra Dr
- 36728 N Alderney Ct
- 730 W Wind Cave Dr
- 628 W White Sands Dr
- 714 W Wind Cave Dr
- 1280 W Blue Ridge Dr
- 1482 W Gloucester Rd
- 460 W Glacier Bay Dr
- 36853 N Bristlecone Dr
