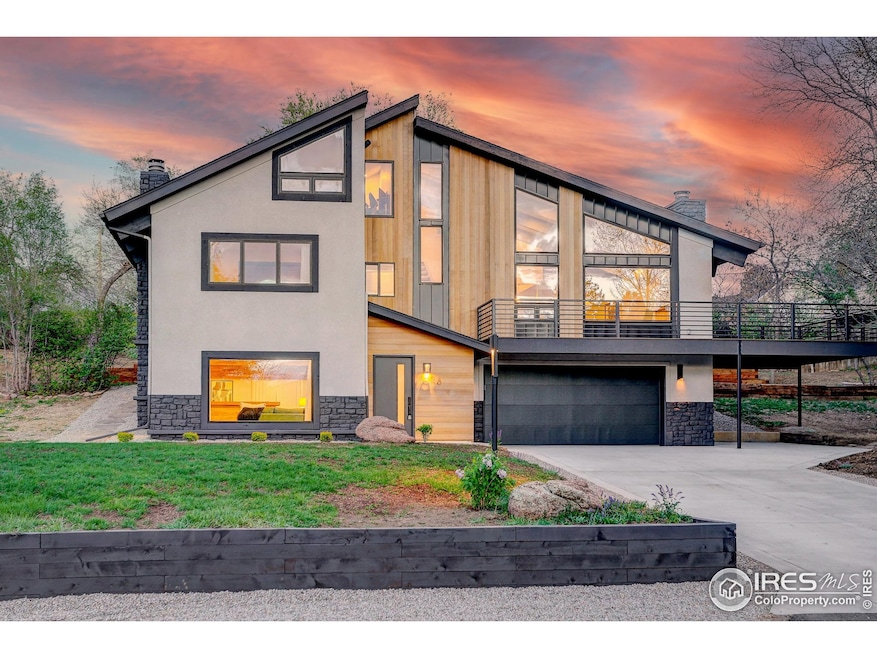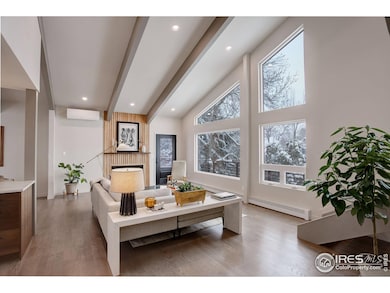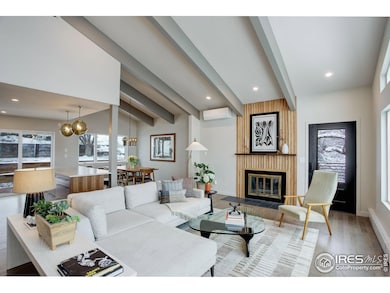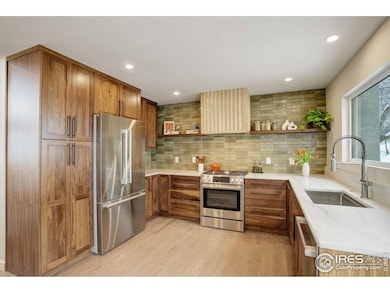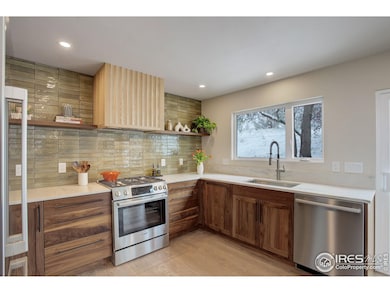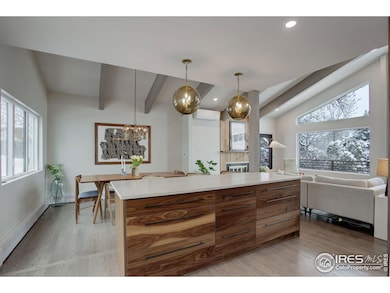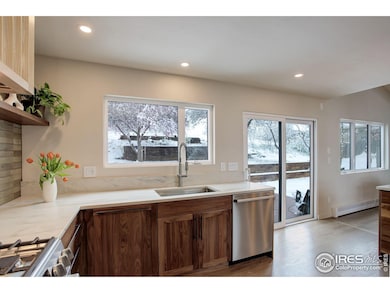
1048 Westview Dr Boulder, CO 80303
Estimated payment $14,082/month
Highlights
- Two Primary Bedrooms
- Open Floorplan
- Deck
- Douglass Elementary School Rated A-
- Mountain View
- Contemporary Architecture
About This Home
Professionally designed and meticulously re-imagined, this extraordinary estate commands unparalleled westerly views in a prime Boulder location. Crafted with all new windows and skylights, that invite abundant natural light, creating an atmosphere of warmth and sophistication. New oak hardwood flooring extends throughout the upper floors. At the heart of the home, a state-of-the-art chef's kitchen outfitted with Bosch appliances & custom walnut cabinets, seamlessly integrates with the exquisitely designed formal dining room and living space. The living room offers soaring, beamed ceilings, a wood-burning fireplace, and huge windows which open to the new deck, offering an unparalleled setting for entertainment and relaxation. This property boasts two primary suites, the first on the main level is highlighted by a custom walk-in closet and luxe en-suite bath. Two main-level secondary bedrooms are spacious and bright, each with its own mini-split unit. The 3rd level primary suite is a private sanctuary, evoking a spa-like retreat with a sumptuous bath, expansive custom closet, a sitting area overlooking the mountains, and flex space that would make a great home office, nursery, or second closet complete with washer/dryer hookups. The lower level features a rec room with new carpet, a wet bar, and a huge picture window that serves as a stunning backdrop to this elegant living space. Designed for unrivaled luxury, with an array of premier upgrades, including a new roof, high efficiency boiler, tankless hot water, upgraded electrical, lighting, & an EV charger in the garage. Every element of this estate has been meticulously curated to redefine luxury living, where form, function, and artistry converge to create a captivating residential experience.
Home Details
Home Type
- Single Family
Est. Annual Taxes
- $8,245
Year Built
- Built in 1977
Lot Details
- 0.62 Acre Lot
- Unincorporated Location
- West Facing Home
- Sprinkler System
- Property is zoned ER
Parking
- 2 Car Attached Garage
Home Design
- Contemporary Architecture
- Slab Foundation
- Wood Frame Construction
- Composition Roof
- Wood Siding
- Stucco
Interior Spaces
- 3,030 Sq Ft Home
- 3-Story Property
- Open Floorplan
- Wet Bar
- Beamed Ceilings
- Cathedral Ceiling
- Ceiling Fan
- Skylights
- Multiple Fireplaces
- Window Treatments
- Family Room
- Living Room with Fireplace
- Dining Room
- Home Office
- Recreation Room with Fireplace
- Mountain Views
Kitchen
- Eat-In Kitchen
- Gas Oven or Range
- Dishwasher
- Kitchen Island
- Disposal
Flooring
- Wood
- Carpet
- Tile
Bedrooms and Bathrooms
- 4 Bedrooms
- Main Floor Bedroom
- Double Master Bedroom
- Walk-In Closet
- Primary bathroom on main floor
Laundry
- Laundry on lower level
- Dryer
- Washer
- Sink Near Laundry
Outdoor Features
- Balcony
- Deck
Schools
- Douglass Elementary School
- Platt Middle School
- Fairview High School
Utilities
- Air Conditioning
- Baseboard Heating
Community Details
- No Home Owners Association
- Crestmoor Subdivision
Listing and Financial Details
- Assessor Parcel Number R0037412
Map
Home Values in the Area
Average Home Value in this Area
Tax History
| Year | Tax Paid | Tax Assessment Tax Assessment Total Assessment is a certain percentage of the fair market value that is determined by local assessors to be the total taxable value of land and additions on the property. | Land | Improvement |
|---|---|---|---|---|
| 2024 | $7,509 | $83,676 | $31,985 | $51,691 |
| 2023 | $7,509 | $83,676 | $35,671 | $51,691 |
| 2022 | $6,146 | $65,886 | $29,628 | $36,258 |
| 2021 | $5,890 | $67,782 | $30,480 | $37,302 |
| 2020 | $5,392 | $60,375 | $42,257 | $18,118 |
| 2019 | $5,311 | $60,375 | $42,257 | $18,118 |
| 2018 | $4,271 | $49,522 | $20,952 | $28,570 |
| 2017 | $4,156 | $54,749 | $23,164 | $31,585 |
| 2016 | $4,277 | $49,965 | $29,054 | $20,911 |
| 2015 | $4,042 | $40,525 | $28,895 | $11,630 |
| 2014 | $4,393 | $40,525 | $28,895 | $11,630 |
Property History
| Date | Event | Price | Change | Sq Ft Price |
|---|---|---|---|---|
| 04/23/2025 04/23/25 | For Sale | $2,400,000 | +140.0% | $792 / Sq Ft |
| 08/14/2024 08/14/24 | Sold | $1,000,000 | -7.4% | $463 / Sq Ft |
| 07/11/2024 07/11/24 | Price Changed | $1,080,000 | -10.0% | $500 / Sq Ft |
| 06/20/2024 06/20/24 | For Sale | $1,200,000 | -- | $556 / Sq Ft |
Deed History
| Date | Type | Sale Price | Title Company |
|---|---|---|---|
| Special Warranty Deed | $100,000 | Land Title | |
| Deed | -- | None Available | |
| Deed | $20,000 | -- | |
| Deed | $12,000 | -- |
Mortgage History
| Date | Status | Loan Amount | Loan Type |
|---|---|---|---|
| Previous Owner | $150,000 | Construction | |
| Previous Owner | $417,000 | Unknown | |
| Previous Owner | $140,000 | Credit Line Revolving | |
| Previous Owner | $131,320 | Credit Line Revolving | |
| Previous Owner | $300,000 | Unknown | |
| Previous Owner | $220,000 | Unknown | |
| Previous Owner | $140,000 | Unknown | |
| Previous Owner | $374,000 | Unknown | |
| Previous Owner | $374,000 | Construction | |
| Previous Owner | $303,000 | Construction |
Similar Homes in Boulder, CO
Source: IRES MLS
MLS Number: 1031943
APN: 1463353-02-008
- 1147 Crestmoor Dr
- 1247 Westview Dr
- 6611 Lakeview Dr
- 1372 Glacier Place
- 6843 Fairview Dr
- 1198 Crestmoor Dr
- 832 Fox Hill Ct
- 6685 Baseline Rd
- 790 Newland Ct
- 6345 Swallow Ln
- 1098 Cherryvale Rd
- 1080 Cherryvale Rd
- 819 Gapter Rd
- 1533 Old Tale Rd
- 5665 Cascade Place
- 747 Meadow Glen Dr
- 1085 Fairway Ct Unit A
- 1030 55th St
- 303 Sky Lark Way
- 851 Racquet Ln
