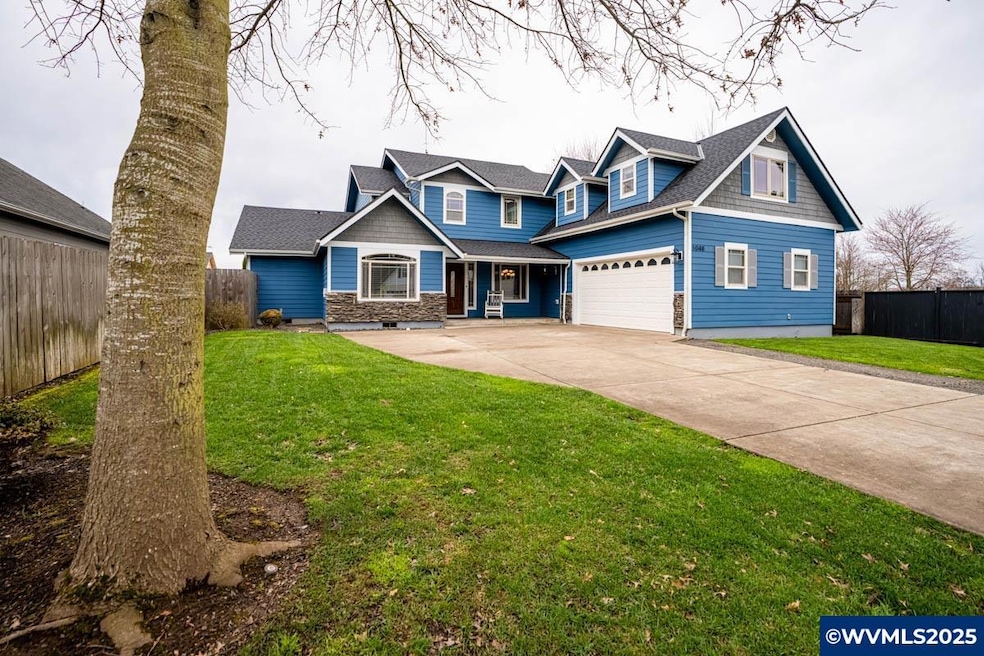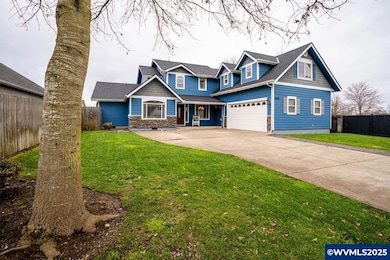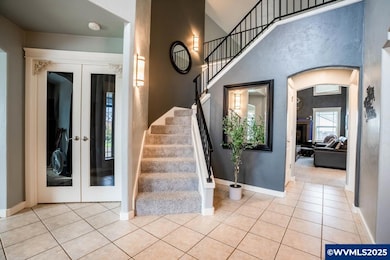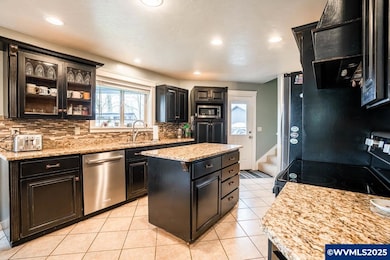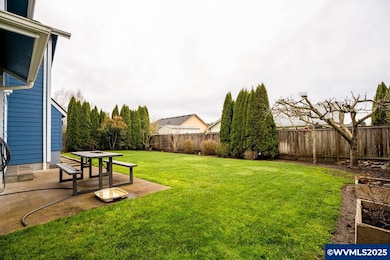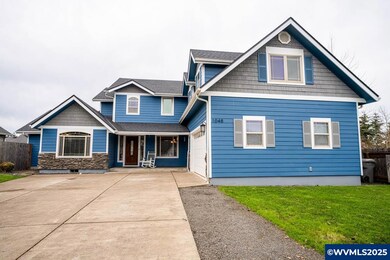
1048 Whitledge Place Harrisburg, OR 97446
Estimated payment $3,957/month
Highlights
- Living Room with Fireplace
- Main Floor Primary Bedroom
- Fenced Yard
- Territorial View
- First Floor Utility Room
- Cul-De-Sac
About This Home
Accepted Offer with Contingencies. Located at the end of a quiet cul-de-sac, this beautiful home blends style and functionality. The primary suite features dual vanities and a large soaker tub. The living area is warm and inviting, with a stunning fireplace framed by expansive windows. An updated kitchen, fresh interior paint, and a newer 50-year roof add to its appeal. Recently replumbed and equipped with a generator, this home offers peace of mind. Backyard oasis awaits with stunning landscaping in a serene setting. Plumbed for gas BBQ.
Home Details
Home Type
- Single Family
Est. Annual Taxes
- $6,018
Year Built
- Built in 2004
Lot Details
- 9,148 Sq Ft Lot
- Cul-De-Sac
- Fenced Yard
- Landscaped
- Irregular Lot
- Sprinkler System
Parking
- 2 Car Attached Garage
Home Design
- Composition Roof
- Lap Siding
Interior Spaces
- 2,728 Sq Ft Home
- 2-Story Property
- Gas Fireplace
- Living Room with Fireplace
- First Floor Utility Room
- Territorial Views
Kitchen
- Convection Oven
- Electric Range
- Microwave
- Dishwasher
- Disposal
Flooring
- Carpet
- Tile
Bedrooms and Bathrooms
- 3 Bedrooms
- Primary Bedroom on Main
Outdoor Features
- Covered Deck
- Shed
Schools
- Harrisburg Elementary And Middle School
- Harrisburg High School
Utilities
- Forced Air Heating and Cooling System
- Heating System Uses Gas
- Gas Water Heater
- High Speed Internet
Community Details
- Marcus Landing Subdivision
Map
Home Values in the Area
Average Home Value in this Area
Tax History
| Year | Tax Paid | Tax Assessment Tax Assessment Total Assessment is a certain percentage of the fair market value that is determined by local assessors to be the total taxable value of land and additions on the property. | Land | Improvement |
|---|---|---|---|---|
| 2024 | $6,204 | $340,350 | -- | -- |
| 2023 | $6,034 | $330,440 | $0 | $0 |
| 2022 | $5,900 | $320,820 | $0 | $0 |
| 2021 | $5,727 | $311,480 | $0 | $0 |
| 2020 | $5,656 | $302,410 | $0 | $0 |
| 2019 | $5,512 | $293,610 | $0 | $0 |
| 2018 | $4,831 | $285,060 | $0 | $0 |
| 2017 | $4,635 | $276,760 | $0 | $0 |
| 2016 | $4,292 | $268,700 | $0 | $0 |
| 2015 | $4,174 | $260,880 | $0 | $0 |
| 2014 | $4,143 | $253,287 | $0 | $0 |
Property History
| Date | Event | Price | Change | Sq Ft Price |
|---|---|---|---|---|
| 03/31/2025 03/31/25 | Price Changed | $619,000 | -4.6% | $227 / Sq Ft |
| 03/21/2025 03/21/25 | For Sale | $649,000 | +132.6% | $238 / Sq Ft |
| 08/24/2012 08/24/12 | Sold | $279,000 | 0.0% | $88 / Sq Ft |
| 07/10/2012 07/10/12 | Pending | -- | -- | -- |
| 07/10/2012 07/10/12 | For Sale | $279,000 | -- | $88 / Sq Ft |
Deed History
| Date | Type | Sale Price | Title Company |
|---|---|---|---|
| Warranty Deed | $279,000 | Multiple | |
| Warranty Deed | $212,000 | First American Title | |
| Trustee Deed | $192,521 | First American Title | |
| Warranty Deed | $38,000 | Amerititle |
Mortgage History
| Date | Status | Loan Amount | Loan Type |
|---|---|---|---|
| Open | $213,726 | New Conventional | |
| Closed | $220,000 | New Conventional | |
| Previous Owner | $296,500 | Fannie Mae Freddie Mac | |
| Previous Owner | $222,400 | Unknown |
Similar Homes in Harrisburg, OR
Source: Willamette Valley MLS
MLS Number: 826634
APN: 0883206
- 1021 Sommerville Loop
- 1025 S 6th St Unit 10
- 1025 Sommerville Loop
- 1001 Sommerville Loop
- 1029 Sommerville Loop
- 1033 Sommerville Loop
- 961 S 9th St
- 865 S 8th St
- 885 Sommerville Loop
- 892 9th St
- 30540 Priceboro Dr
- 345 Fountain St
- 545 S 3rd St
- 650 Territorial St
- 395 N 10th St
- 956 Burton St
- 760 Erica Way
- 31414 Harris Dr
- 95868 Howard Ln
- 95285 Highway 99 W
