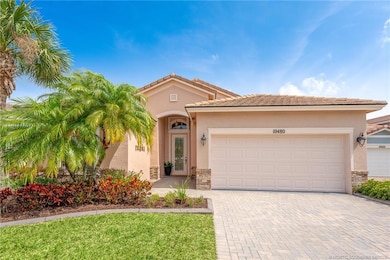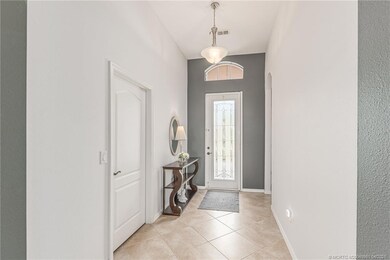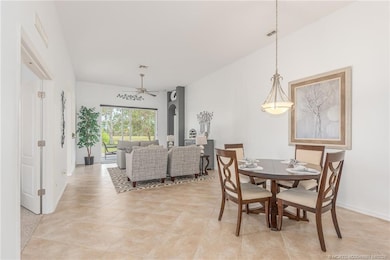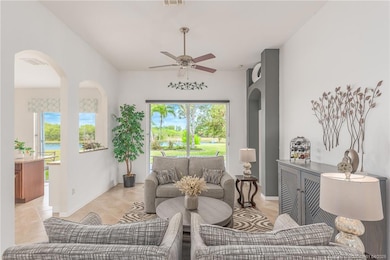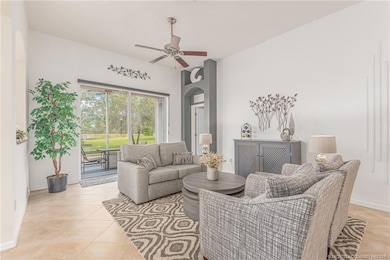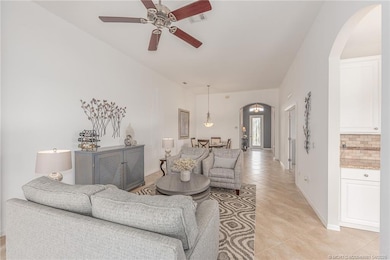
10480 SW Southgate Ct Port Saint Lucie, FL 34987
Tradition NeighborhoodEstimated payment $2,777/month
Highlights
- Lake Front
- Gated Community
- Contemporary Architecture
- Fitness Center
- Clubhouse
- High Ceiling
About This Home
LAKE VIEW CBS HOME – Nestled in the gated community of Heritage Oaks, this 2006-built CBS home sits on a cul-de-sac w/ serene lake views. Offering 3-beds, 2-baths, + den, this home boasts an open & airy layout w/ high ceilings & elegant 20” tile flooring in the main living areas. The kitchen features white shaker cabinets, granite countertops, SS appliances and a built-in buffet for extra storage/prep space. The spacious master suite includes two large walk-in closets, dual vanities, a separate shower, & a soaking tub. Step outside to the covered, screened lanai, where you can unwind while enjoying the tranquil lake views. Additional features include full accordion storm shutters for peace of mind during hurricane season. HOA fees cover lawn, cable, high-speed internet & pest control. Residents also enjoy access to the community clubhouse, pool, & gym. Conveniently located near shopping, dining, & w/ easy access to I-95, this home is the perfect blend of comfort, style and convenience.
Home Details
Home Type
- Single Family
Est. Annual Taxes
- $3,121
Year Built
- Built in 2006
Lot Details
- 9,583 Sq Ft Lot
- Lake Front
- Property fronts a private road
- Cul-De-Sac
- South Facing Home
HOA Fees
- $424 Monthly HOA Fees
Home Design
- Contemporary Architecture
- Shingle Roof
- Composition Roof
- Concrete Siding
- Block Exterior
- Stucco
Interior Spaces
- 1,723 Sq Ft Home
- 1-Story Property
- High Ceiling
- Ceiling Fan
- Shutters
- Entrance Foyer
- Screened Porch
- Lake Views
- Hurricane or Storm Shutters
Kitchen
- Electric Range
- Microwave
- Dishwasher
Flooring
- Carpet
- Tile
Bedrooms and Bathrooms
- 3 Bedrooms
- Split Bedroom Floorplan
- 2 Full Bathrooms
- Dual Sinks
- Bathtub
- Garden Bath
- Separate Shower
Laundry
- Dryer
- Washer
Parking
- 2 Car Attached Garage
- Garage Door Opener
- Driveway
Outdoor Features
- Patio
Utilities
- Central Heating and Cooling System
- 220 Volts
- 110 Volts
- Water Heater
- Cable TV Available
Community Details
Overview
- Association fees include management, common areas, cable TV, ground maintenance, recreation facilities, reserve fund, security
- Association Phone (772) 219-4474
- Property Manager
Amenities
- Clubhouse
- Reception Area
Recreation
- Community Playground
- Fitness Center
- Community Pool
- Community Spa
- Trails
Security
- Gated Community
Map
Home Values in the Area
Average Home Value in this Area
Tax History
| Year | Tax Paid | Tax Assessment Tax Assessment Total Assessment is a certain percentage of the fair market value that is determined by local assessors to be the total taxable value of land and additions on the property. | Land | Improvement |
|---|---|---|---|---|
| 2024 | $3,041 | $119,708 | -- | -- |
| 2023 | $3,041 | $116,222 | $0 | $0 |
| 2022 | $3,017 | $112,837 | $0 | $0 |
| 2021 | $2,781 | $109,551 | $0 | $0 |
| 2020 | $2,775 | $108,039 | $0 | $0 |
| 2019 | $2,743 | $105,610 | $0 | $0 |
| 2018 | $2,631 | $103,641 | $0 | $0 |
| 2017 | $2,587 | $169,500 | $39,500 | $130,000 |
| 2016 | $2,552 | $157,800 | $39,500 | $118,300 |
| 2015 | $2,565 | $135,800 | $33,300 | $102,500 |
| 2014 | $2,486 | $97,948 | $0 | $0 |
Property History
| Date | Event | Price | Change | Sq Ft Price |
|---|---|---|---|---|
| 04/05/2025 04/05/25 | For Sale | $375,000 | +158.8% | $218 / Sq Ft |
| 06/27/2012 06/27/12 | Sold | $144,900 | 0.0% | $84 / Sq Ft |
| 05/28/2012 05/28/12 | Pending | -- | -- | -- |
| 04/30/2012 04/30/12 | For Sale | $144,900 | -- | $84 / Sq Ft |
Deed History
| Date | Type | Sale Price | Title Company |
|---|---|---|---|
| Warranty Deed | $100 | None Listed On Document | |
| Warranty Deed | $144,900 | K Title Company Llc | |
| Warranty Deed | $126,000 | Chelsea Title | |
| Warranty Deed | $291,700 | Independence Title |
Mortgage History
| Date | Status | Loan Amount | Loan Type |
|---|---|---|---|
| Previous Owner | $157,000 | New Conventional | |
| Previous Owner | $133,000 | New Conventional | |
| Previous Owner | $110,000 | New Conventional | |
| Previous Owner | $233,302 | Purchase Money Mortgage |
Similar Homes in the area
Source: Martin County REALTORS® of the Treasure Coast
MLS Number: M20049981
APN: 43-04-502-0541-0000
- 9794 SW Eastbrook Cir
- 2682 SW Import Dr
- 9737 SW Eastbrook Cir
- 2686 SW Fairgreen Rd
- 9686 SW Glenbrook Dr
- 1681 SW Salvatierra Blvd
- 9846 SW Eastbrook Cir
- 2661 SW Fairgreen Rd
- 2651 SW Opechee Ave
- 9661 SW Lindale Trace Blvd
- 10189 SW Brookgreen Dr
- 9665 SW Flowermound Cir
- 1641 SW Rutland St
- 9570 SW Flowermound Cir
- 1674 SW Pancoast St
- 9926 SW Eastbrook Cir
- 2607 SW Fair Isle Rd
- 9868 SW Glenbrook Dr
- 2674 SW Fair Isle Rd
- 11164 SW Birch Tree Cir

