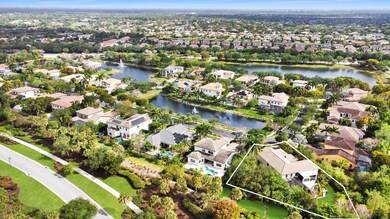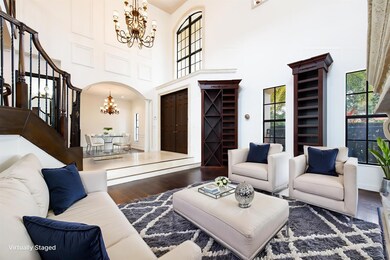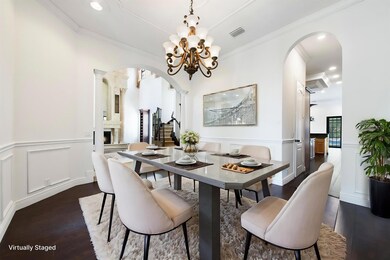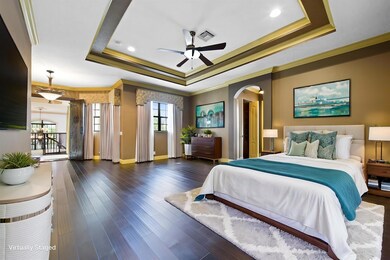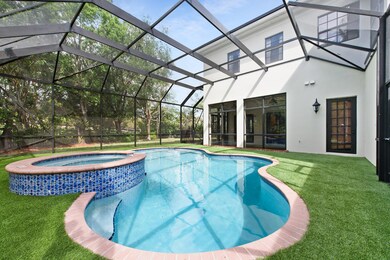
10481 Majestic Trail Parkland, FL 33076
Parkland Golf and Country Club NeighborhoodEstimated payment $10,362/month
Highlights
- Home Theater
- In Ground Spa
- Vaulted Ceiling
- Park Trails Elementary School Rated A-
- Gated Community
- Wood Flooring
About This Home
Experience unparalleled luxury and comfort in the heart of Parkland, FL, with this stunning two-story home situated on a generous 0.49-acre lot. This residence offers an exquisite blend of modern elegance and versatile living spaces. As you step inside, you'll be greeted by a spacious and light-filled interior, featuring soaring ceilings and expansive windows. The gourmet kitchen is a culinary masterpiece, equipped with top-of-the-line stainless steel appliances, granite countertops, and an island perfect for casual dining and entertaining. The dedicated media room is perfect for movie nights and gaming sessions. This home also features a fully covered outdoor room that doubles as an art studio or outdoor covered playroom. Located near top-rated schools, parks and shopping.
Home Details
Home Type
- Single Family
Est. Annual Taxes
- $15,565
Year Built
- Built in 2006
Lot Details
- 0.49 Acre Lot
- Sprinkler System
- Property is zoned RS-2.5
HOA Fees
- $430 Monthly HOA Fees
Parking
- 3 Car Attached Garage
- Garage Door Opener
Property Views
- Garden
- Pool
Home Design
- Spanish Tile Roof
- Tile Roof
Interior Spaces
- 4,900 Sq Ft Home
- 2-Story Property
- Wet Bar
- Bar
- Vaulted Ceiling
- Fireplace
- Entrance Foyer
- Family Room
- Formal Dining Room
- Home Theater
Kitchen
- Eat-In Kitchen
- Electric Range
- Microwave
- Dishwasher
- Disposal
Flooring
- Wood
- Carpet
- Ceramic Tile
Bedrooms and Bathrooms
- 5 Bedrooms
- Walk-In Closet
- Dual Sinks
- Separate Shower in Primary Bathroom
Laundry
- Dryer
- Washer
- Laundry Tub
Home Security
- Security Gate
- Fire and Smoke Detector
Pool
- In Ground Spa
- Private Pool
Outdoor Features
- Patio
Schools
- Park Trails Elementary School
- Westglades Middle School
- Marjory Stoneman Douglas High School
Utilities
- Central Heating and Cooling System
- Electric Water Heater
- Cable TV Available
Listing and Financial Details
- Assessor Parcel Number 474133040140
Community Details
Overview
- Association fees include common areas, ground maintenance, security
- Parkland Estates Subdivision
Security
- Gated Community
Map
Home Values in the Area
Average Home Value in this Area
Tax History
| Year | Tax Paid | Tax Assessment Tax Assessment Total Assessment is a certain percentage of the fair market value that is determined by local assessors to be the total taxable value of land and additions on the property. | Land | Improvement |
|---|---|---|---|---|
| 2025 | $15,565 | $826,020 | -- | -- |
| 2024 | $15,287 | $802,750 | -- | -- |
| 2023 | $15,287 | $779,370 | $0 | $0 |
| 2022 | $14,577 | $756,670 | $0 | $0 |
| 2021 | $14,050 | $734,640 | $0 | $0 |
| 2020 | $13,811 | $724,500 | $0 | $0 |
| 2019 | $13,670 | $708,220 | $178,620 | $529,600 |
| 2018 | $13,273 | $697,310 | $178,620 | $518,690 |
| 2017 | $12,943 | $686,500 | $0 | $0 |
| 2016 | $13,467 | $698,480 | $0 | $0 |
| 2015 | $13,733 | $693,630 | $0 | $0 |
| 2014 | $13,610 | $670,130 | $0 | $0 |
| 2013 | -- | $643,970 | $178,620 | $465,350 |
Property History
| Date | Event | Price | Change | Sq Ft Price |
|---|---|---|---|---|
| 04/09/2025 04/09/25 | For Sale | $1,550,000 | -- | $316 / Sq Ft |
Deed History
| Date | Type | Sale Price | Title Company |
|---|---|---|---|
| Interfamily Deed Transfer | -- | Attorney | |
| Warranty Deed | $685,000 | Attorney | |
| Special Warranty Deed | $1,300,000 | North American Title Co | |
| Special Warranty Deed | $7,800,000 | -- |
Mortgage History
| Date | Status | Loan Amount | Loan Type |
|---|---|---|---|
| Open | $350,000 | Credit Line Revolving | |
| Open | $548,000 | New Conventional | |
| Closed | $370,750 | Credit Line Revolving | |
| Closed | $250,000 | Credit Line Revolving | |
| Closed | $411,500 | New Conventional | |
| Closed | $150,000 | Credit Line Revolving | |
| Closed | $417,000 | New Conventional | |
| Closed | $350,000 | New Conventional | |
| Previous Owner | $432,900 | Credit Line Revolving | |
| Previous Owner | $244,440 | Stand Alone Second | |
| Previous Owner | $990,550 | Purchase Money Mortgage |
Similar Homes in the area
Source: BeachesMLS
MLS Number: R11079228
APN: 47-41-33-04-0140
- 10471 Majestic Trail
- 10420 Majestic Ct
- 10343 S Barnsley Dr
- 10423 S Barnsley Dr
- 7660 Red Bay Ln
- 7380 Wisteria Ave
- 10231 Sweet Bay Ct
- 10873 NW 73rd Ct Unit 10873
- 7330 Wisteria Ave
- 10864 NW 72nd Place
- 10885 NW 71st Ct
- 10230 Sweet Bay Ct
- 7210 Wisteria Ave
- 10645 NW 69th Place
- 10292 Emerson St
- 10667 NW 69th St
- 7528 NW 112th Terrace
- 10165 Emerson St
- 7407 Stonegate Blvd
- 8132 Bradford Way

