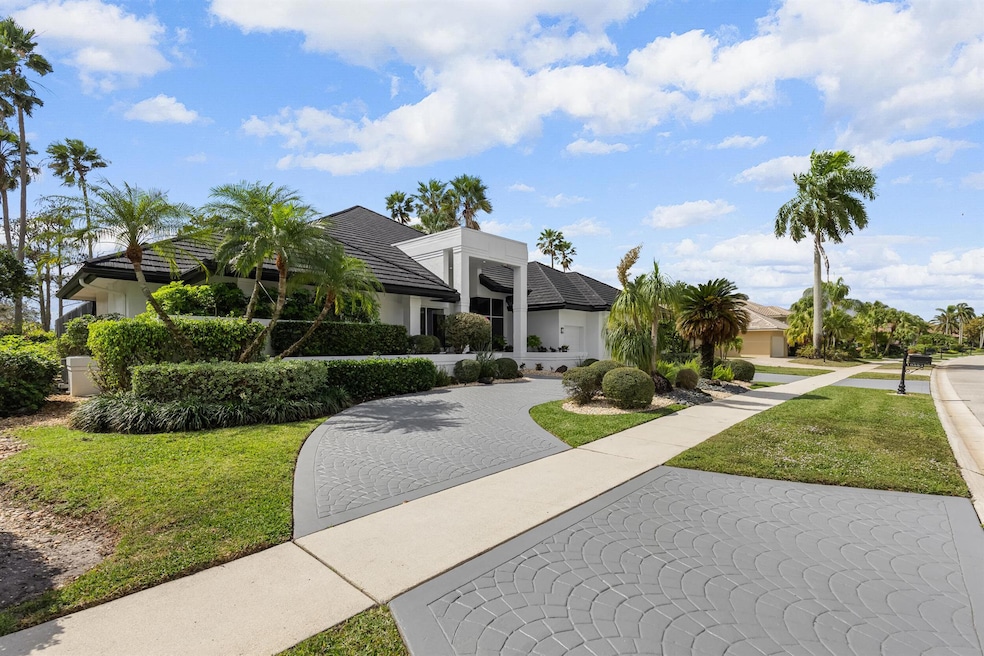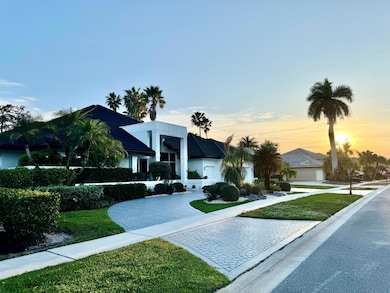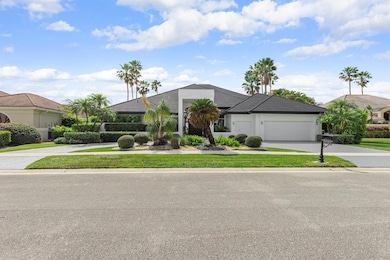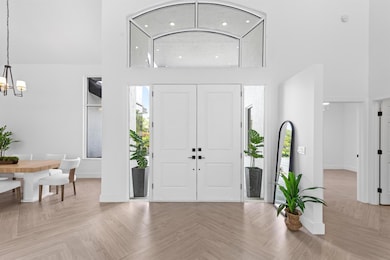
10483 Stonebridge Blvd Boca Raton, FL 33498
Stonebridge NeighborhoodEstimated payment $7,442/month
Highlights
- Very Popular Property
- Lake Front
- Gated with Attendant
- Sunrise Park Elementary School Rated A-
- Golf Course Community
- Private Pool
About This Home
Indulge in the ultimate golf and lakefront living experience with this stunning property. Boasting breathtaking views from our enclosed lanai, this home offers a beautifully renovated pool for your enjoyment. Step inside and be greeted by a spacious open floorplan, highlighted by a grand island and both formal and casual living spaces. No expense has been spared in the elegant plates throughout, including luxurious tile flooring and high-end finishes. This is truly a dream home for those seeking the pinnacle of luxury living. Stonebridge Country Club is a mandatory membership community. Professional photos will be coming shortly
Home Details
Home Type
- Single Family
Est. Annual Taxes
- $4,624
Year Built
- Built in 1988
Lot Details
- 0.29 Acre Lot
- Lake Front
- Sprinkler System
- Property is zoned AR
HOA Fees
- $365 Monthly HOA Fees
Parking
- 3 Car Garage
- Garage Door Opener
- Circular Driveway
Property Views
- Lake
- Golf Course
- Pool
Home Design
- Mediterranean Architecture
- Metal Roof
Interior Spaces
- 2,936 Sq Ft Home
- 1-Story Property
- Central Vacuum
- High Ceiling
- Great Room
- Formal Dining Room
- Tile Flooring
- Home Security System
- Washer
Kitchen
- Breakfast Bar
- Electric Range
- Microwave
- Dishwasher
Bedrooms and Bathrooms
- 3 Bedrooms
- Split Bedroom Floorplan
- Walk-In Closet
- 3 Full Bathrooms
- Dual Sinks
- Separate Shower in Primary Bathroom
Outdoor Features
- Private Pool
- Patio
Schools
- Sunrise Park Elementary School
- Eagles Landing Middle School
- Olympic Heights High School
Utilities
- Central Heating and Cooling System
- Cable TV Available
Listing and Financial Details
- Assessor Parcel Number 00414635010002420
Community Details
Overview
- Association fees include cable TV, sewer, security, trash, internet
- Private Membership Available
- Stonebridge Subdivision
Amenities
- Clubhouse
- Community Library
- Community Wi-Fi
Recreation
- Golf Course Community
- Tennis Courts
- Community Basketball Court
- Pickleball Courts
- Community Pool
- Putting Green
Security
- Gated with Attendant
Map
Home Values in the Area
Average Home Value in this Area
Tax History
| Year | Tax Paid | Tax Assessment Tax Assessment Total Assessment is a certain percentage of the fair market value that is determined by local assessors to be the total taxable value of land and additions on the property. | Land | Improvement |
|---|---|---|---|---|
| 2024 | $4,624 | $301,955 | -- | -- |
| 2023 | $4,503 | $293,160 | $0 | $0 |
| 2022 | $4,533 | $284,621 | $0 | $0 |
| 2021 | $4,497 | $276,331 | $88,202 | $188,129 |
| 2020 | $4,810 | $292,353 | $87,572 | $204,781 |
| 2019 | $4,943 | $296,577 | $88,200 | $208,377 |
| 2018 | $4,919 | $303,898 | $0 | $0 |
| 2017 | $4,858 | $297,647 | $0 | $0 |
| 2016 | $4,871 | $291,525 | $0 | $0 |
| 2015 | $4,998 | $289,499 | $0 | $0 |
| 2014 | $5,010 | $287,201 | $0 | $0 |
Property History
| Date | Event | Price | Change | Sq Ft Price |
|---|---|---|---|---|
| 04/22/2025 04/22/25 | Price Changed | $1,199,000 | -4.0% | $408 / Sq Ft |
| 03/02/2025 03/02/25 | For Sale | $1,249,000 | +72.3% | $425 / Sq Ft |
| 03/28/2024 03/28/24 | Sold | $725,000 | -9.4% | $247 / Sq Ft |
| 01/28/2024 01/28/24 | For Sale | $800,000 | -- | $272 / Sq Ft |
Deed History
| Date | Type | Sale Price | Title Company |
|---|---|---|---|
| Warranty Deed | $725,000 | None Listed On Document | |
| Quit Claim Deed | -- | -- | |
| Warranty Deed | $417,600 | -- |
Mortgage History
| Date | Status | Loan Amount | Loan Type |
|---|---|---|---|
| Previous Owner | $744,248 | Construction | |
| Previous Owner | $50,000 | Credit Line Revolving | |
| Previous Owner | $100,000 | Unknown |
Similar Homes in Boca Raton, FL
Source: BeachesMLS
MLS Number: R11067363
APN: 00-41-46-35-01-000-2420
- 10450 Stonebridge Blvd
- 17677 Charnwood Dr
- 17713 Charnwood Dr
- 17568 Charnwood Dr
- 10535 Stonebridge Blvd
- 17892 Hampshire Ln
- 10718 Kirkaldy Ln
- 17830 Heather Ridge Ln
- 17969 Fairoaks Way
- 10879 Waterberry Ct
- 10386 Stonebridge Blvd
- 11051 180th Ct S
- 10908 Waterberry Ct
- 10872 Lake Front Place
- 10940 Lake Front Place
- 10958 Lake Front Place
- 10906 Lake Front Place
- 10976 Lake Front Place
- 10894 Lake Front Place
- 11161 Sangria Ct






