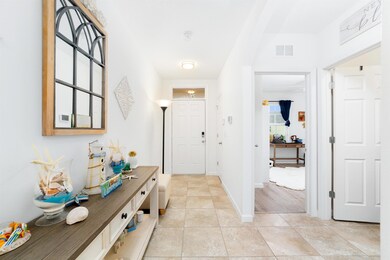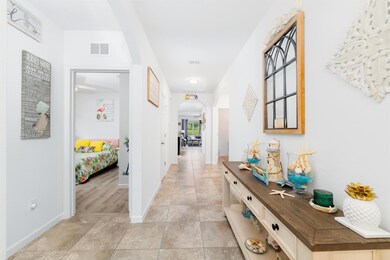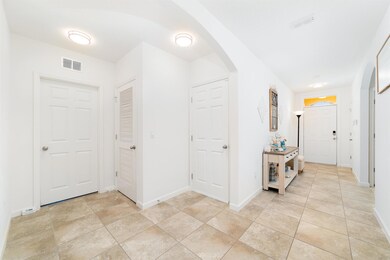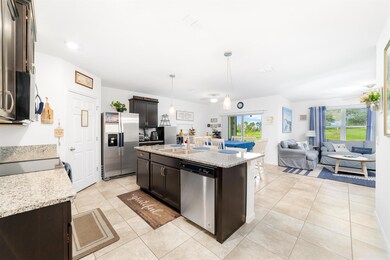
10487 SW Toren Way Port Saint Lucie, FL 34987
Tradition NeighborhoodEstimated payment $3,154/month
Highlights
- Gated Community
- Clubhouse
- Screened Porch
- Room in yard for a pool
- Garden View
- 2 Car Attached Garage
About This Home
Welcome home to this like new 2021 Cali model 4 bedroom 2 bathroom opportunity located in the highly sought after The Preserve at The Estates of Tradition. As soon as you enter, you immediately notice the open floor plan and abundant natural light. Large tile flooring throughout the living areas and laminate in the bedrooms. The home features a triple split bedroom floor plan with two bedrooms at the front of the house, one centrally located and the primary at the back, adding convenience and extra privacy. The large kitchen boasts stainless steel appliances, granite countertops, modern cabinetry and a huge island that opens out into the family room, perfect for entertaining. The primary bedroom boasts tons of space, walk in closet and large primary bath with dual vanities and stand
Listing Agent
William Roberts
Redfin Corporation License #3366957

Home Details
Home Type
- Single Family
Est. Annual Taxes
- $6,998
Year Built
- Built in 2021
Lot Details
- 6,970 Sq Ft Lot
- Sprinkler System
- Property is zoned Master
HOA Fees
- $199 Monthly HOA Fees
Parking
- 2 Car Attached Garage
- Garage Door Opener
Home Design
- Concrete Roof
Interior Spaces
- 1,828 Sq Ft Home
- 1-Story Property
- Ceiling Fan
- Blinds
- Entrance Foyer
- Family Room
- Combination Dining and Living Room
- Screened Porch
- Garden Views
- Laundry Room
Kitchen
- Electric Range
- Microwave
- Ice Maker
- Dishwasher
- Disposal
Flooring
- Ceramic Tile
- Vinyl
Bedrooms and Bathrooms
- 4 Bedrooms
- Split Bedroom Floorplan
- Walk-In Closet
- 2 Full Bathrooms
- Dual Sinks
- Separate Shower in Primary Bathroom
Home Security
- Home Security System
- Security Gate
- Motion Detectors
- Fire and Smoke Detector
Outdoor Features
- Room in yard for a pool
- Patio
Schools
- Allapattah Flats K-8 Elementary School
- Southport Middle School
Utilities
- Central Heating and Cooling System
- Electric Water Heater
Listing and Financial Details
- Assessor Parcel Number 430850200540001
Community Details
Overview
- Association fees include cable TV, pool(s)
- Built by D.R. Horton
- Tradition Plat No 20 Th Subdivision
Recreation
- Community Pool
Additional Features
- Clubhouse
- Gated Community
Map
Home Values in the Area
Average Home Value in this Area
Tax History
| Year | Tax Paid | Tax Assessment Tax Assessment Total Assessment is a certain percentage of the fair market value that is determined by local assessors to be the total taxable value of land and additions on the property. | Land | Improvement |
|---|---|---|---|---|
| 2024 | $6,875 | $279,759 | -- | -- |
| 2023 | $6,875 | $271,611 | $0 | $0 |
| 2022 | $6,676 | $263,700 | $51,100 | $212,600 |
| 2021 | $1,600 | $26,800 | $26,800 | $0 |
| 2020 | $1,600 | $35,800 | $35,800 | $0 |
| 2019 | $1,439 | $15,600 | $15,600 | $0 |
Property History
| Date | Event | Price | Change | Sq Ft Price |
|---|---|---|---|---|
| 11/15/2024 11/15/24 | For Sale | $425,000 | +53.4% | $232 / Sq Ft |
| 06/30/2021 06/30/21 | Sold | $277,000 | -0.7% | $152 / Sq Ft |
| 05/31/2021 05/31/21 | Pending | -- | -- | -- |
| 10/27/2020 10/27/20 | For Sale | $278,890 | -- | $153 / Sq Ft |
Deed History
| Date | Type | Sale Price | Title Company |
|---|---|---|---|
| Special Warranty Deed | $277,000 | Dhi Title Of Florida Inc |
Mortgage History
| Date | Status | Loan Amount | Loan Type |
|---|---|---|---|
| Open | $55,000 | New Conventional | |
| Open | $221,600 | New Conventional |
Similar Homes in the area
Source: BeachesMLS
MLS Number: R11037550
APN: 4308-502-0054-000-1
- 10487 SW Toren Way
- 12305 SW Arabella Dr
- 12109 SW Aventino Dr
- 12251 Arabella Dr
- 10577 SW Toren Way
- 10588 SW Toren Way
- 12377 SW Arabella Dr
- 11900 SW Aventino Dr
- 12839 SW Phoenix Dr
- 10568 SW Cambria Ln
- 10701 SW Hartwick Dr
- 10605 SW Jem St
- 10751 Hensley St
- 11931 SW Aventino Dr
- 10628 SW Hartwick Dr
- 12679 SW Phoenix Dr
- 12437 SW Arabella Dr
- 10313 SW Fernwood Ave
- 10284 SW Fernwood Ave
- 10697 SW Estella Ln






