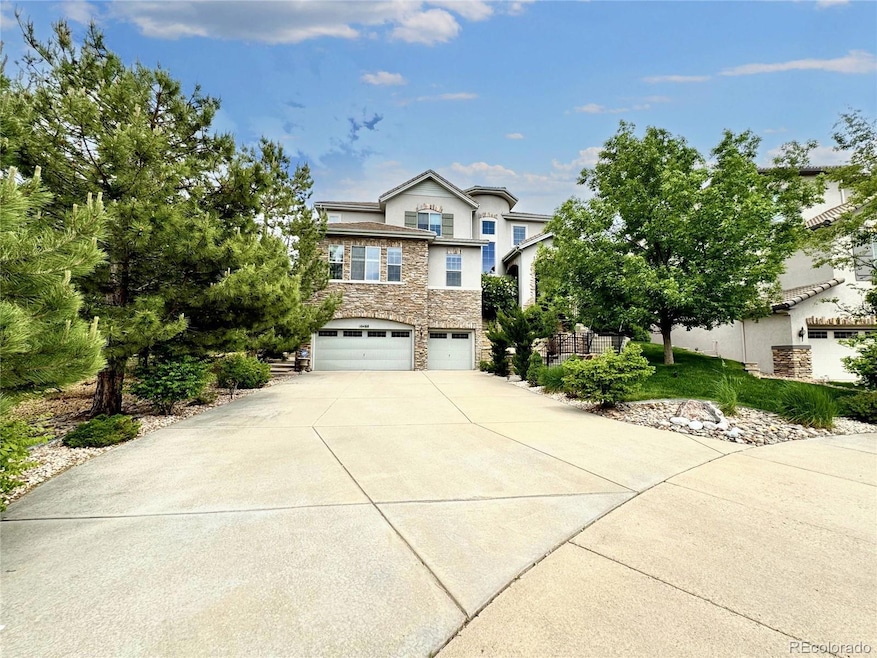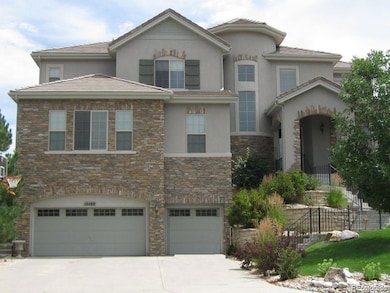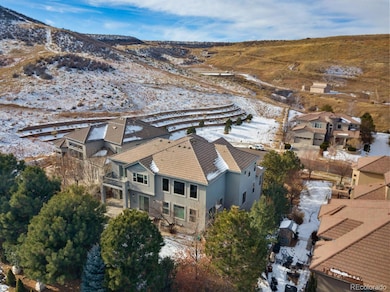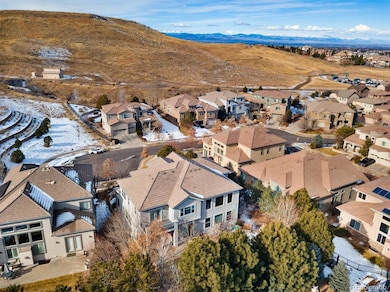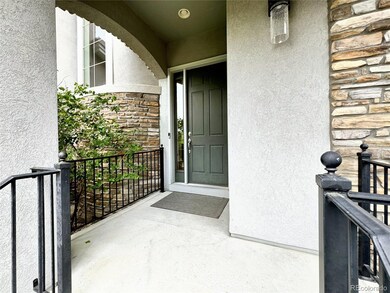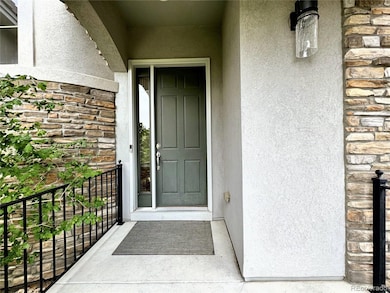
10488 Bluffmont Dr Lone Tree, CO 80124
Estimated payment $10,183/month
Highlights
- Home Theater
- Located in a master-planned community
- Open Floorplan
- Eagle Ridge Elementary School Rated A-
- Primary Bedroom Suite
- Mountain View
About This Home
Gorgeous Custom Executive Home nestled in a private / quiet Cul-de-sac within the beautiful Bluffmont Heights subdivision in Lone Tree. This area backs up to the Bluff Regional Trail. 4 - Bedroom / 4.5 Bathrooms + Plus Office on main level + Plus bonus entertainment / game room on main level - Spectacular views / walk to Bluff Regional Trail - Less then 1 minute to Sky Ridge Medical Center - Lincoln Light Rail Station - Charles Schwab facility - Easy access "Less then 2 Minutes to I-25 And C-470 Hwy " Less then 5 minutes to Inverness Business Park - Park Meadows Mall - shops / restaurants - 10 minutes to Valor Christian High School - Highlands Ranch High School . Upgraded Kitchen "cabinets, granite counters, stainless steel appliances (double conventional oven) GE Profile refrigerator, micro wave, dish washer and washer and dryer. Custom iron stair railings, Upgraded Lighting - Custom Chandeliers. Huge Master suite with added private deck / balcony and tv area - Huge Master Bath with double sink - with jet tub. All additional Bedrooms Suites include Private Bathroom and Walk in closet . Executive private office on main level - EXTENDED Additional bonus / entertainment -- game room for entertaining family - friends and guests. Upgraded landscaping with fountain / retaining walls and lots of tress for privacy. House Pre- wired with complete security alarm system with cameras and motion detectors . HOA fees include High speed internet / Wi-Fi , Weekly trash removal. -
Listing Agent
Key Real Estate Group LLC Brokerage Email: lorenberk@msn.com,303-771-1177 License #40023443
Open House Schedule
-
Saturday, April 26, 202512:00 to 4:00 pm4/26/2025 12:00:00 PM +00:004/26/2025 4:00:00 PM +00:00Please join us for private tour on a beautiful Spring AfternoonAdd to Calendar
-
Sunday, April 27, 202512:00 to 6:00 pm4/27/2025 12:00:00 PM +00:004/27/2025 6:00:00 PM +00:00Please join us for private tour on a beautiful Spring AfternoonAdd to Calendar
Home Details
Home Type
- Single Family
Est. Annual Taxes
- $11,129
Year Built
- Built in 2007 | Remodeled
Lot Details
- 0.27 Acre Lot
- Open Space
- Cul-De-Sac
- West Facing Home
- Dog Run
- Partially Fenced Property
- Landscaped
- Front and Back Yard Sprinklers
- Irrigation
- Many Trees
- Private Yard
HOA Fees
- $147 Monthly HOA Fees
Parking
- 3 Car Attached Garage
- Electric Vehicle Home Charger
- Lighted Parking
Home Design
- Contemporary Architecture
- Frame Construction
- Shake Roof
- Stone Siding
- Concrete Block And Stucco Construction
- Concrete Perimeter Foundation
Interior Spaces
- 3-Story Property
- Open Floorplan
- Built-In Features
- High Ceiling
- Ceiling Fan
- Gas Fireplace
- Double Pane Windows
- Window Treatments
- Great Room with Fireplace
- Living Room
- Dining Room
- Home Theater
- Home Office
- Loft
- Game Room
- Home Gym
- Mountain Views
Kitchen
- Eat-In Kitchen
- Double Self-Cleaning Convection Oven
- Down Draft Cooktop
- Range Hood
- Microwave
- Dishwasher
- Kitchen Island
- Granite Countertops
- Utility Sink
- Disposal
Flooring
- Wood
- Carpet
- Tile
Bedrooms and Bathrooms
- Primary Bedroom Suite
- Walk-In Closet
- Hydromassage or Jetted Bathtub
Laundry
- Laundry Room
- Dryer
- Washer
Basement
- Partial Basement
- Exterior Basement Entry
- Bedroom in Basement
- Stubbed For A Bathroom
- Natural lighting in basement
Home Security
- Carbon Monoxide Detectors
- Fire and Smoke Detector
Outdoor Features
- Balcony
- Covered patio or porch
- Outdoor Water Feature
Location
- Property is near public transit
Schools
- Eagle Ridge Elementary School
- Cresthill Middle School
- Highlands Ranch
Utilities
- Forced Air Heating and Cooling System
- Heating System Uses Natural Gas
- 220 Volts
- 220 Volts in Garage
- 110 Volts
- Natural Gas Connected
- Gas Water Heater
- High Speed Internet
- Satellite Dish
- Cable TV Available
Listing and Financial Details
- Exclusions: Sellers Personal Property,
- Assessor Parcel Number R0464188
Community Details
Overview
- Association fees include reserves, internet, recycling, road maintenance, trash
- Ridgegate West Association, Phone Number (303) 420-4433
- Built by Toll Brothers
- Bluffmont Heights Subdivision
- Located in a master-planned community
Recreation
- Trails
Map
Home Values in the Area
Average Home Value in this Area
Tax History
| Year | Tax Paid | Tax Assessment Tax Assessment Total Assessment is a certain percentage of the fair market value that is determined by local assessors to be the total taxable value of land and additions on the property. | Land | Improvement |
|---|---|---|---|---|
| 2024 | $11,053 | $84,210 | $14,410 | $69,800 |
| 2023 | $11,129 | $84,210 | $14,410 | $69,800 |
| 2022 | $8,897 | $66,440 | $10,420 | $56,020 |
| 2021 | $9,194 | $66,440 | $10,420 | $56,020 |
| 2020 | $7,967 | $59,060 | $9,820 | $49,240 |
| 2019 | $7,985 | $59,060 | $9,820 | $49,240 |
| 2018 | $7,133 | $55,650 | $9,740 | $45,910 |
| 2017 | $7,210 | $55,650 | $9,740 | $45,910 |
| 2016 | $7,360 | $56,890 | $10,070 | $46,820 |
| 2015 | $7,473 | $56,890 | $10,070 | $46,820 |
| 2014 | $7,136 | $51,910 | $10,590 | $41,320 |
Property History
| Date | Event | Price | Change | Sq Ft Price |
|---|---|---|---|---|
| 03/28/2025 03/28/25 | For Sale | $1,632,000 | 0.0% | $306 / Sq Ft |
| 01/24/2024 01/24/24 | Rented | $6,850 | 0.0% | -- |
| 01/19/2024 01/19/24 | Price Changed | $6,850 | -8.7% | $1 / Sq Ft |
| 01/04/2024 01/04/24 | For Rent | $7,500 | +36.4% | -- |
| 07/16/2021 07/16/21 | Rented | $5,500 | 0.0% | -- |
| 05/10/2021 05/10/21 | For Rent | $5,500 | +11.1% | -- |
| 06/20/2020 06/20/20 | Off Market | $4,950 | -- | -- |
| 06/05/2020 06/05/20 | Price Changed | $4,950 | -10.0% | $1 / Sq Ft |
| 05/07/2020 05/07/20 | Price Changed | $5,500 | 0.0% | $1 / Sq Ft |
| 05/07/2020 05/07/20 | For Rent | $5,500 | -4.3% | -- |
| 04/21/2020 04/21/20 | Off Market | $5,750 | -- | -- |
| 03/10/2020 03/10/20 | Price Changed | $5,750 | +2.8% | $1 / Sq Ft |
| 03/09/2020 03/09/20 | For Rent | $5,595 | -- | -- |
Deed History
| Date | Type | Sale Price | Title Company |
|---|---|---|---|
| Quit Claim Deed | -- | None Available | |
| Special Warranty Deed | $787,842 | Chicago Title Co | |
| Special Warranty Deed | $88,000 | Chicago Title Co |
Mortgage History
| Date | Status | Loan Amount | Loan Type |
|---|---|---|---|
| Previous Owner | $630,274 | Unknown | |
| Previous Owner | $78,784 | Stand Alone Second |
Similar Homes in Lone Tree, CO
Source: REcolorado®
MLS Number: 2054394
APN: 2231-153-05-046
- 10459 Rivington Ct
- 8977 Crossington Way
- 9395 Night Star Place
- 10213 Bluffmont Dr
- 10204 Ridgegate Cir
- 10127 Bluffmont Ln
- 9225 Mornington Way
- 9182 Ridgegate Pkwy
- 10112 Bluffmont Ln
- 10103 Bluffmont Ln
- 10181 Belvedere Ln
- 9724 Cantabria Point
- 9524 Fork Bluff Point
- 10067 Bluffmont Ct
- 10061 Bluffmont Ct
- 10468 Ladera Dr
- 10076 Belvedere Cir
- 10071 Belvedere Cir
- 10051 Belvedere Cir
- 10066 Belvedere Cir
