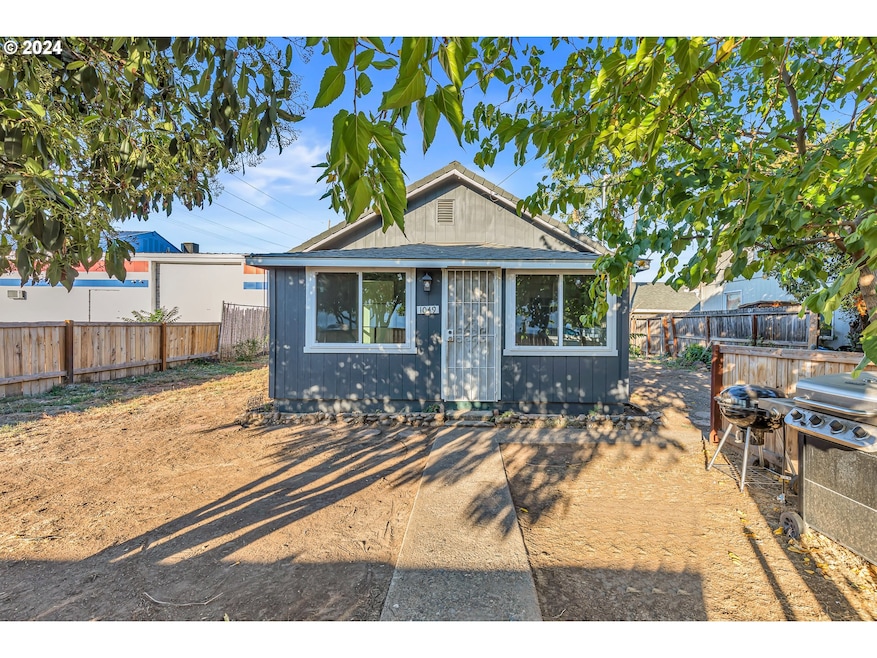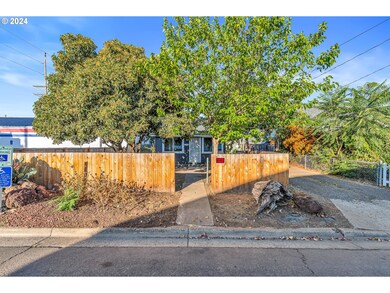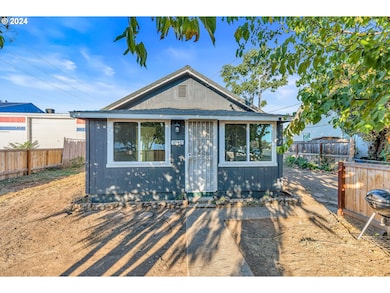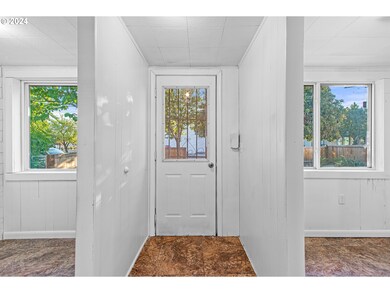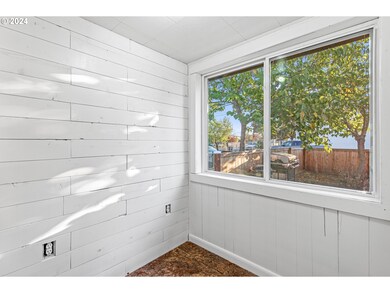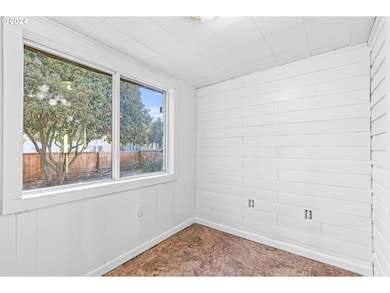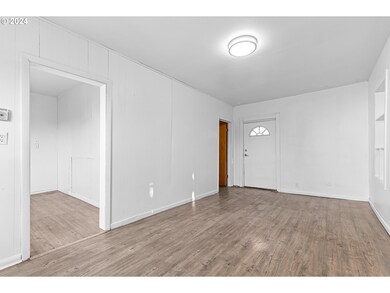
1049 Beatty St Medford, OR 97501
Northwest Medford NeighborhoodEstimated payment $1,574/month
Highlights
- RV Access or Parking
- Territorial View
- No HOA
- Contemporary Architecture
- Wood Flooring
- Double Pane Windows
About This Home
Exciting Home and Investment Opportunity in Medford! Fall in love with this charming property full of potential! Featuring 2 cozy bedrooms and a bathroom, it's perfect for comfortable living or a potential rental. The renovated guest quarters at the back serve as an ideal potential rental unit or studio—fully remodeled and ready for your touch! This property has coveted zoning: ''Single Family Residence Improved Zoned Commercial'', allowing for both residential and commercial use. Recent upgrades include a new roof, stylish flooring, fresh paint, updated windows, and a modern water heater. Nestled in a vibrant neighborhood, this home exudes community spirit. Don't miss this incredible opportunity!
Townhouse Details
Home Type
- Townhome
Est. Annual Taxes
- $1,577
Year Built
- Built in 1930
Home Design
- Contemporary Architecture
- Pillar, Post or Pier Foundation
- Composition Roof
- Concrete Perimeter Foundation
Interior Spaces
- 1,080 Sq Ft Home
- 1-Story Property
- Double Pane Windows
- Family Room
- Living Room
- Dining Room
- Wood Flooring
- Territorial Views
Bedrooms and Bathrooms
- 2 Bedrooms
- 1 Full Bathroom
Parking
- On-Street Parking
- RV Access or Parking
Accessible Home Design
- Accessibility Features
- Level Entry For Accessibility
Utilities
- Cooling System Mounted In Outer Wall Opening
- Window Unit Cooling System
- No Heating
Additional Features
- Patio
- 4,791 Sq Ft Lot
Community Details
- No Home Owners Association
Listing and Financial Details
- Assessor Parcel Number 10385371
Map
Home Values in the Area
Average Home Value in this Area
Tax History
| Year | Tax Paid | Tax Assessment Tax Assessment Total Assessment is a certain percentage of the fair market value that is determined by local assessors to be the total taxable value of land and additions on the property. | Land | Improvement |
|---|---|---|---|---|
| 2024 | $1,577 | $105,580 | $65,280 | $40,300 |
| 2023 | $1,529 | $102,510 | $63,380 | $39,130 |
| 2022 | $1,492 | $102,510 | $63,380 | $39,130 |
| 2021 | $1,980 | $99,530 | $61,540 | $37,990 |
| 2020 | $1,423 | $96,640 | $59,760 | $36,880 |
| 2019 | $1,389 | $91,100 | $56,330 | $34,770 |
| 2018 | $1,353 | $88,450 | $54,690 | $33,760 |
| 2017 | $1,329 | $88,450 | $54,690 | $33,760 |
| 2016 | $1,783 | $83,380 | $51,550 | $31,830 |
| 2015 | $1,286 | $83,380 | $51,550 | $31,830 |
| 2014 | $1,263 | $78,610 | $48,610 | $30,000 |
Property History
| Date | Event | Price | Change | Sq Ft Price |
|---|---|---|---|---|
| 04/23/2025 04/23/25 | Price Changed | $250,000 | -3.5% | $309 / Sq Ft |
| 04/09/2025 04/09/25 | For Sale | $259,000 | 0.0% | $321 / Sq Ft |
| 04/08/2025 04/08/25 | Off Market | $259,000 | -- | -- |
| 11/12/2024 11/12/24 | Price Changed | $259,000 | -2.3% | $321 / Sq Ft |
| 10/29/2024 10/29/24 | Price Changed | $265,000 | -3.6% | $328 / Sq Ft |
| 10/21/2024 10/21/24 | Price Changed | $275,000 | -1.4% | $340 / Sq Ft |
| 10/09/2024 10/09/24 | For Sale | $279,000 | +26.1% | $345 / Sq Ft |
| 04/14/2023 04/14/23 | Sold | $221,300 | -14.9% | $205 / Sq Ft |
| 02/07/2023 02/07/23 | Pending | -- | -- | -- |
| 12/28/2022 12/28/22 | For Sale | $260,000 | -- | $241 / Sq Ft |
Deed History
| Date | Type | Sale Price | Title Company |
|---|---|---|---|
| Warranty Deed | $221,300 | First American Title | |
| Bargain Sale Deed | -- | -- | |
| Warranty Deed | $80,000 | Jackson County Title |
Mortgage History
| Date | Status | Loan Amount | Loan Type |
|---|---|---|---|
| Previous Owner | $177,040 | New Conventional | |
| Previous Owner | $64,000 | Seller Take Back |
Similar Homes in Medford, OR
Source: Regional Multiple Listing Service (RMLS)
MLS Number: 24598054
APN: 10385371
- 1116 Niantic St Unit 1-4
- 424 Boardman St
- 1021 Niantic St
- 366 Alice St
- 1163 Progress Dr Unit A
- 1995 Pepper St
- 251 Beatty St
- 639 Golden Ln
- 1212 Morrow Rd
- 1220 Morrow Rd
- 2156 Table Rock Rd
- 1411 E McAndrews Rd
- 734 Alder St
- 2335 Table Rock Rd Unit SPC 20
- 2252 Table Rock Rd Unit SPC 220
- 2252 Table Rock Rd Unit SPC 228
- 2252 Table Rock Rd Unit SPC 102
- 2252 Table Rock Rd Unit SPC 76
- 2252 Table Rock Rd Unit 97
- 1521 Grand Ave
