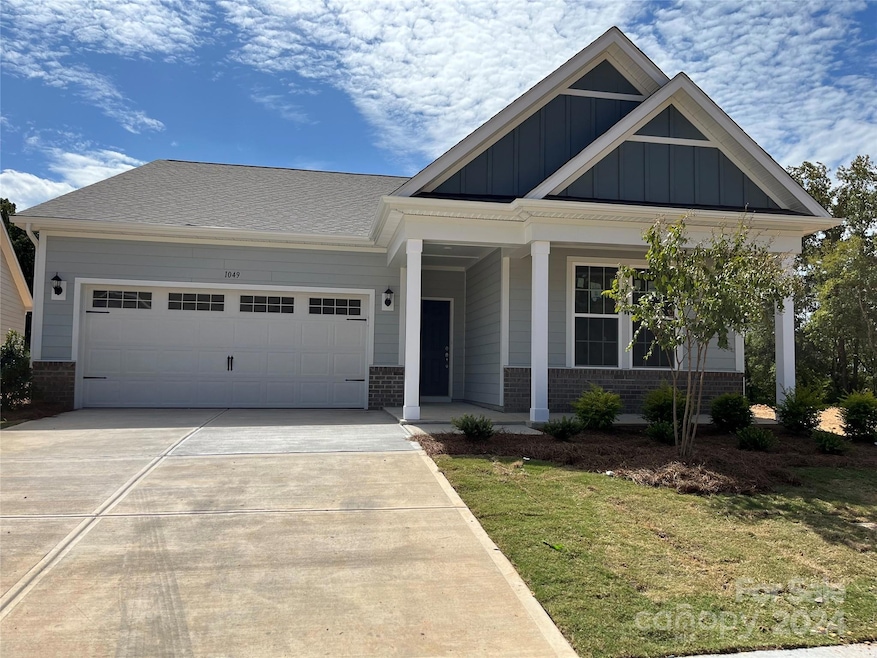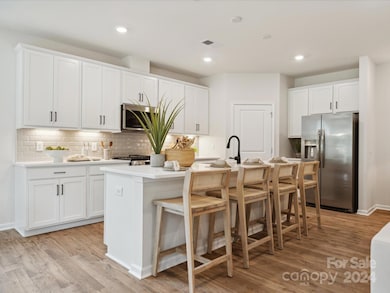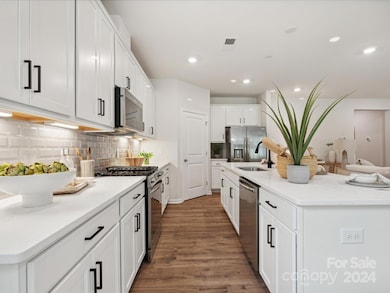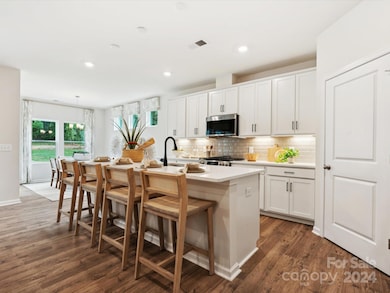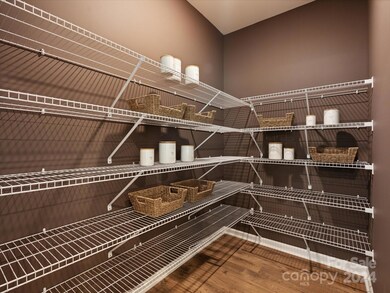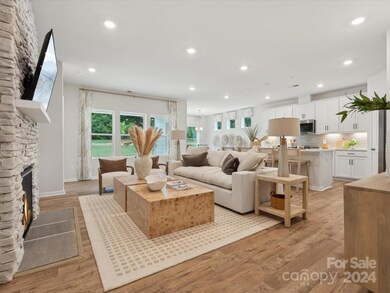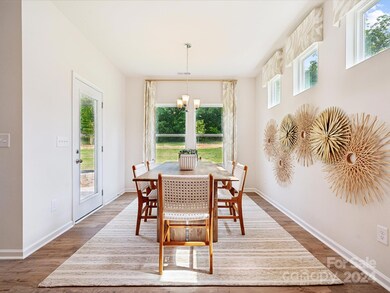
1049 Bull Dog Ln Wingate, NC 28174
Highlights
- New Construction
- Private Lot
- Covered patio or porch
- Open Floorplan
- Wooded Lot
- 2 Car Attached Garage
About This Home
As of March 2025This stunning 3 bed 2 bath ranch is perfect for relaxation and entertainment. This open floor plan offers a beautiful kitchen with quartz countertops, gas range & an abundance of storage! It is open to the casual dining and family room and access to the back covered patio. The luxurious primary suite has a bay window and a spa like en-suite bathroom and walk in closet & tiled shower. Enjoy sitting on your private back patio and the view of the tree's. You also have common open space on one side of the home giving the lot a more spacious look and feel! Located just minutes from Wingate University, parks, shopping, and dining, this home provides the perfect blend of comfort and convenience. Don't miss out on this exceptional opportunity - Schedule a showing today and make this exquisite property your new home!
Home Details
Home Type
- Single Family
Est. Annual Taxes
- $628
Year Built
- Built in 2024 | New Construction
Lot Details
- Private Lot
- Wooded Lot
HOA Fees
- $65 Monthly HOA Fees
Parking
- 2 Car Attached Garage
- Driveway
Home Design
- Brick Exterior Construction
- Slab Foundation
- Hardboard
Interior Spaces
- 1,814 Sq Ft Home
- 1-Story Property
- Open Floorplan
- Wired For Data
- Pull Down Stairs to Attic
Kitchen
- Gas Range
- Microwave
- Dishwasher
- Kitchen Island
- Disposal
Bedrooms and Bathrooms
- 3 Main Level Bedrooms
- Walk-In Closet
- 2 Full Bathrooms
Laundry
- Laundry Room
- Washer and Electric Dryer Hookup
Outdoor Features
- Covered patio or porch
Schools
- Wingate Elementary School
- East Union Middle School
- Forest Hills High School
Utilities
- Central Heating and Cooling System
- Vented Exhaust Fan
- Cable TV Available
Listing and Financial Details
- Assessor Parcel Number 09049206
Community Details
Overview
- Kuester Management Association, Phone Number (704) 894-9052
- Built by Dream Finders Homes
- Cottages At Wingate Subdivision, Belair Floorplan
- Mandatory home owners association
Amenities
- Picnic Area
Map
Home Values in the Area
Average Home Value in this Area
Property History
| Date | Event | Price | Change | Sq Ft Price |
|---|---|---|---|---|
| 03/28/2025 03/28/25 | Sold | $359,990 | 0.0% | $198 / Sq Ft |
| 03/06/2025 03/06/25 | Pending | -- | -- | -- |
| 02/28/2025 02/28/25 | Price Changed | $359,990 | -5.3% | $198 / Sq Ft |
| 02/12/2025 02/12/25 | For Sale | $379,990 | 0.0% | $209 / Sq Ft |
| 12/15/2024 12/15/24 | Pending | -- | -- | -- |
| 10/30/2024 10/30/24 | Price Changed | $379,990 | -2.7% | $209 / Sq Ft |
| 10/14/2024 10/14/24 | Price Changed | $390,698 | -0.3% | $215 / Sq Ft |
| 09/13/2024 09/13/24 | Price Changed | $391,860 | -2.5% | $216 / Sq Ft |
| 09/05/2024 09/05/24 | For Sale | $401,860 | -- | $222 / Sq Ft |
Tax History
| Year | Tax Paid | Tax Assessment Tax Assessment Total Assessment is a certain percentage of the fair market value that is determined by local assessors to be the total taxable value of land and additions on the property. | Land | Improvement |
|---|---|---|---|---|
| 2024 | $628 | $62,000 | $62,000 | $0 |
Mortgage History
| Date | Status | Loan Amount | Loan Type |
|---|---|---|---|
| Open | $353,469 | FHA |
Deed History
| Date | Type | Sale Price | Title Company |
|---|---|---|---|
| Special Warranty Deed | $360,000 | None Listed On Document |
Similar Homes in Wingate, NC
Source: Canopy MLS (Canopy Realtor® Association)
MLS Number: 4180053
APN: 09-049-206
- 1051 Bull Dog Ln
- 1050 Bull Dog Ln
- 1054 Bull Dog Ln
- 1053 Bull Dog Ln
- 1058 Bull Dog Ln
- 1057 Bull Dog Ln
- 1063 Bull Dog Ln
- 1044 Bull Dog Ln
- 1066 Bull Dog Ln
- 5044 Barbara Jean Ln
- 5052 Barbara Jean Ln
- 5048 Barbara Jean Ln
- 1078 Bull Dog Ln
- 0 Chaney St
- 117 Gwyn St
- 214 W Elm St
- 2707 Bobwhite Cir
- 310 Chaney St
- 0 Old Williams Rd
- 211 Todd Cir
