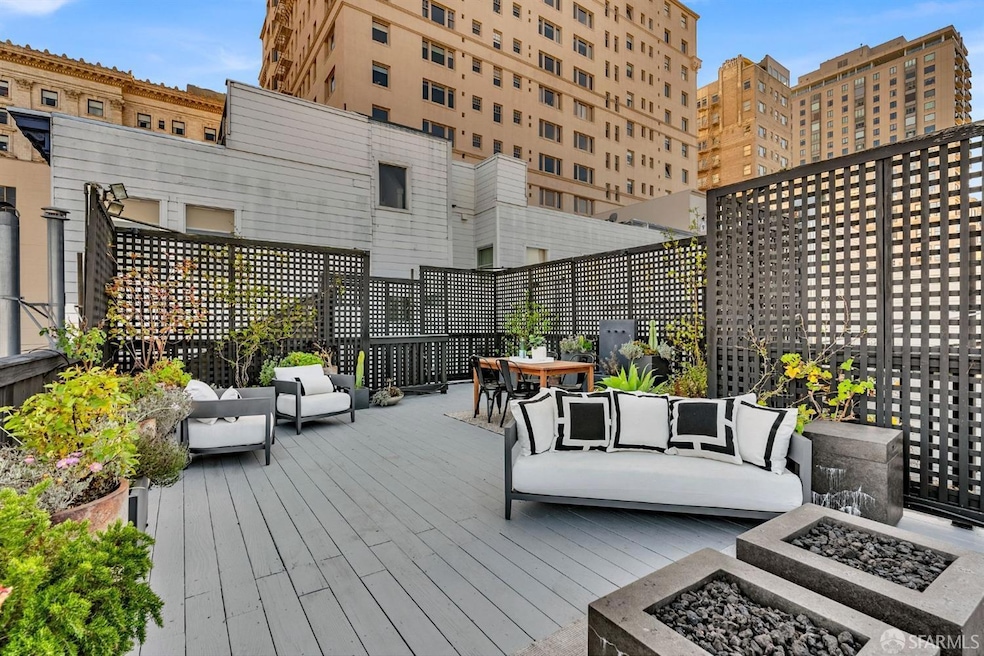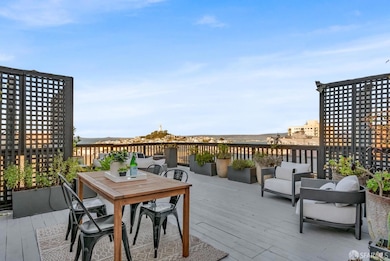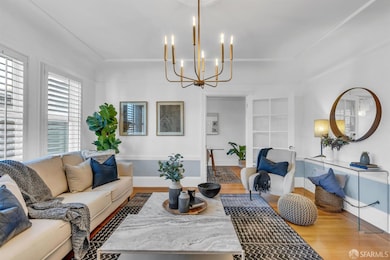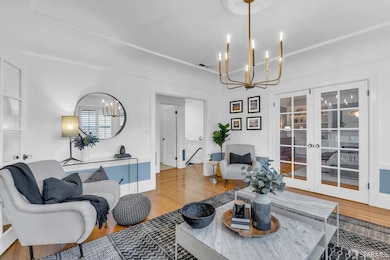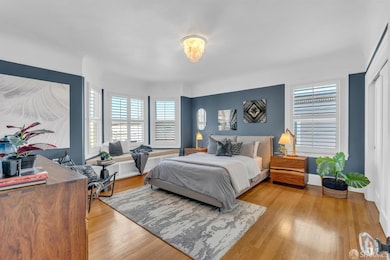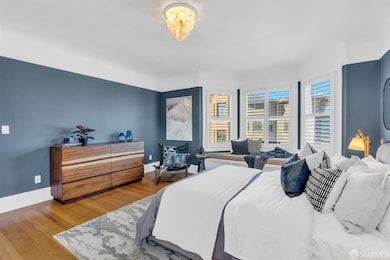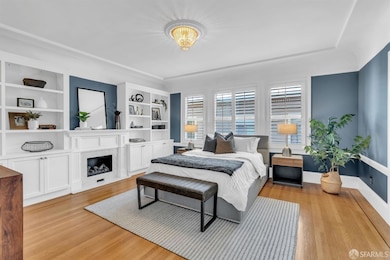
1049 Clay St San Francisco, CA 94108
Nob Hill NeighborhoodHighlights
- Views of San Francisco
- 2-minute walk to Powell And Washington
- Rooftop Deck
- Lau (Gordon J.) Elementary School Rated A-
- Unit is on the top floor
- 1-minute walk to Betty Ann Ong Recreation Center
About This Home
As of April 2025Elegant, top-floor 3 bedroom and 2 bath spacious residence with a private roof deck located just a block away from Huntington Park and the Fairmont Hotel. High ceilings, custom built-ins, French doors, original hardwood floors, and skylights are just some of the features of this stately residence. The spacious kitchen and bathrooms were tastefully remodeled with impeccable finishes in 2006 while maintaining architectural integrity and the building was seismically retrofitted in 2014. Easy side-by-side garage parking and a spacious shared storage room. Enjoy the Nob Hill lifestyle with panoramic San Francisco Bay and the iconic Downtown Skyline views from your own private roof deck. Explore local restaurants, cafes and parks near your home or hop on the new Central Subway located just a few blocks away. Own a piece of San Francisco history in one of the city's most desirable neighborhoods, the Nob Hill.
Property Details
Home Type
- Condominium
Est. Annual Taxes
- $32,818
Year Built
- Built in 1928 | Remodeled
HOA Fees
- $300 Monthly HOA Fees
Property Views
- Bay
- San Francisco
- Downtown
Home Design
- Edwardian Architecture
Interior Spaces
- 1,859 Sq Ft Home
- Electric Fireplace
- Double Pane Windows
- Bay Window
- Formal Dining Room
- Storage
- Wood Flooring
- Intercom
Kitchen
- Free-Standing Gas Range
- Range Hood
- Built-In Refrigerator
- Dishwasher
- Stone Countertops
- Disposal
Bedrooms and Bathrooms
- Sitting Area In Primary Bedroom
- Main Floor Bedroom
- 2 Full Bathrooms
- Marble Bathroom Countertops
- Bathtub with Shower
- Multiple Shower Heads
- Separate Shower
- Window or Skylight in Bathroom
Laundry
- Laundry closet
- Dryer
- Washer
Parking
- 1 Car Garage
- Enclosed Parking
- Front Facing Garage
- Side by Side Parking
- Garage Door Opener
- Assigned Parking
Additional Features
- Rooftop Deck
- Unit is on the top floor
- Central Heating
Community Details
- 2 Units
- Low-Rise Condominium
Listing and Financial Details
- Assessor Parcel Number 0223-065
Map
Home Values in the Area
Average Home Value in this Area
Property History
| Date | Event | Price | Change | Sq Ft Price |
|---|---|---|---|---|
| 04/18/2025 04/18/25 | Sold | $1,700,000 | -10.5% | $914 / Sq Ft |
| 03/30/2025 03/30/25 | Pending | -- | -- | -- |
| 01/01/2025 01/01/25 | For Sale | $1,899,000 | +11.7% | $1,022 / Sq Ft |
| 12/31/2024 12/31/24 | Off Market | $1,700,000 | -- | -- |
| 11/21/2024 11/21/24 | Price Changed | $1,899,000 | -2.1% | $1,022 / Sq Ft |
| 10/01/2024 10/01/24 | For Sale | $1,939,000 | +14.1% | $1,043 / Sq Ft |
| 09/30/2024 09/30/24 | Off Market | $1,700,000 | -- | -- |
| 08/07/2024 08/07/24 | Price Changed | $1,939,000 | -0.6% | $1,043 / Sq Ft |
| 05/14/2024 05/14/24 | Price Changed | $1,949,900 | -2.5% | $1,049 / Sq Ft |
| 02/23/2024 02/23/24 | Price Changed | $1,999,000 | -2.9% | $1,075 / Sq Ft |
| 02/05/2024 02/05/24 | For Sale | $2,058,000 | +21.1% | $1,107 / Sq Ft |
| 02/04/2024 02/04/24 | Off Market | $1,700,000 | -- | -- |
| 12/22/2023 12/22/23 | Price Changed | $2,058,000 | -10.5% | $1,107 / Sq Ft |
| 10/23/2023 10/23/23 | For Sale | $2,299,000 | -- | $1,237 / Sq Ft |
Tax History
| Year | Tax Paid | Tax Assessment Tax Assessment Total Assessment is a certain percentage of the fair market value that is determined by local assessors to be the total taxable value of land and additions on the property. | Land | Improvement |
|---|---|---|---|---|
| 2024 | $32,818 | $2,734,113 | $1,640,468 | $1,093,645 |
| 2023 | $32,334 | $2,680,503 | $1,608,302 | $1,072,201 |
| 2022 | $31,735 | $2,627,945 | $1,576,767 | $1,051,178 |
| 2021 | $31,179 | $2,576,417 | $1,545,850 | $1,030,567 |
| 2020 | $31,301 | $2,550,000 | $1,530,000 | $1,020,000 |
| 2019 | $26,066 | $2,154,782 | $1,077,391 | $1,077,391 |
| 2018 | $25,186 | $2,112,532 | $1,056,266 | $1,056,266 |
| 2017 | $24,589 | $2,071,110 | $1,035,555 | $1,035,555 |
| 2016 | $24,213 | $2,030,500 | $1,015,250 | $1,015,250 |
| 2015 | $23,931 | $2,000,000 | $1,000,000 | $1,000,000 |
| 2014 | $15,944 | $1,351,000 | $672,153 | $678,847 |
Mortgage History
| Date | Status | Loan Amount | Loan Type |
|---|---|---|---|
| Open | $1,925,000 | New Conventional | |
| Closed | $2,000,000 | New Conventional | |
| Previous Owner | $1,600,000 | New Conventional | |
| Previous Owner | $1,500,000 | Adjustable Rate Mortgage/ARM | |
| Previous Owner | $100,000 | Credit Line Revolving | |
| Previous Owner | $1,500,000 | New Conventional | |
| Previous Owner | $984,000 | Purchase Money Mortgage | |
| Previous Owner | $121,000 | Credit Line Revolving | |
| Previous Owner | $200,000 | Credit Line Revolving |
Deed History
| Date | Type | Sale Price | Title Company |
|---|---|---|---|
| Grant Deed | $2,500,000 | First Amer Ttl Co Redwood Ci | |
| Interfamily Deed Transfer | -- | None Available | |
| Grant Deed | $2,000,000 | First American Title Company | |
| Grant Deed | $1,230,000 | Fidelity National Title Co | |
| Interfamily Deed Transfer | -- | Fidelity National Title Co | |
| Interfamily Deed Transfer | -- | Fidelity National Title Co |
Similar Homes in San Francisco, CA
Source: San Francisco Association of REALTORS® MLS
MLS Number: 423918411
APN: 0223-065
- 30 Miller Place Unit 7
- 10 Miller Place Unit 1002
- 135 Wetmore St
- 850 Powell St Unit 200
- 1102 Mason St
- 1055 Mason St
- 946 Stockton St Unit 18B
- 875 California St Unit PH1
- 875 California St Unit 506
- 875 California St Unit 702
- 875 California St Unit 202
- 875 California St Unit 603
- 1170 Sacramento St Unit 5D
- 1170 Sacramento St Unit 13A
- 883 Sacramento St
- 20 Trenton St
- 720 Stockton St Unit 7
- 1001 California St Unit 3
- 1055 Stockton St
- 1190 Sacramento St Unit 6
