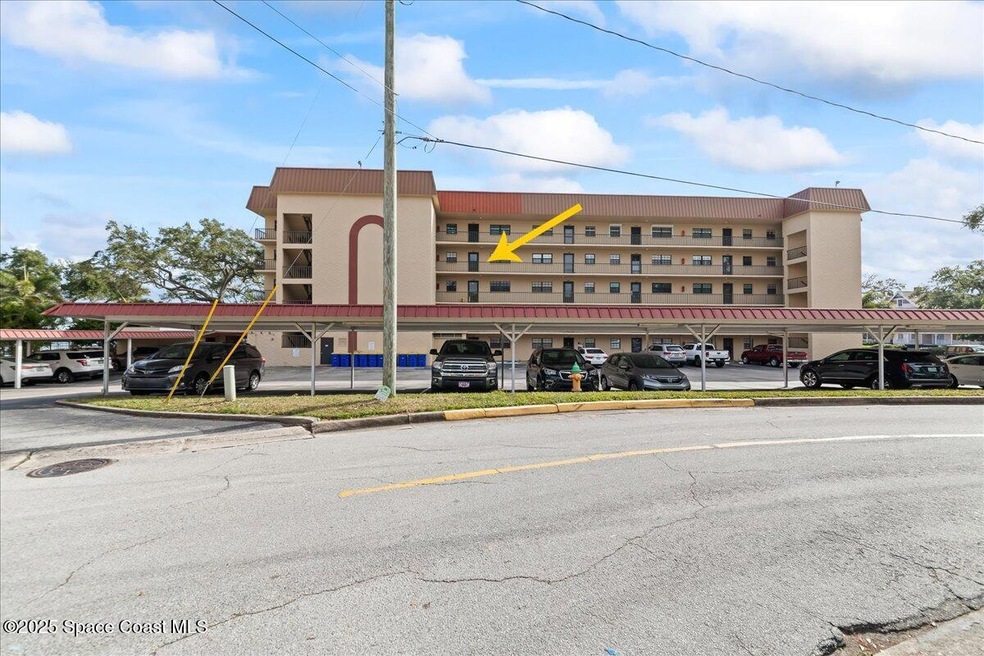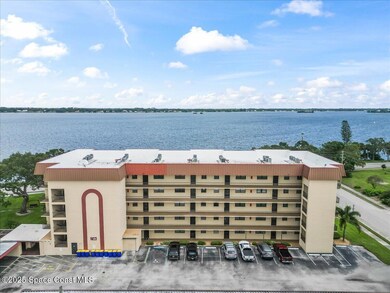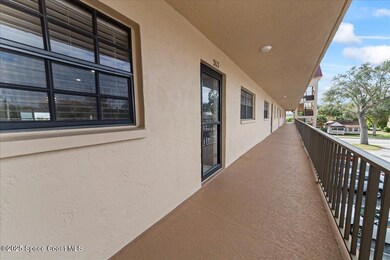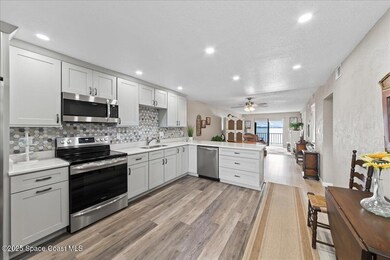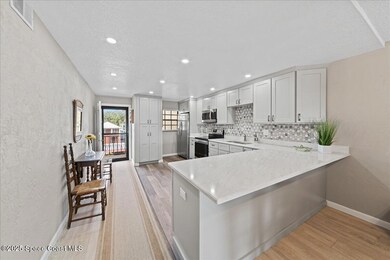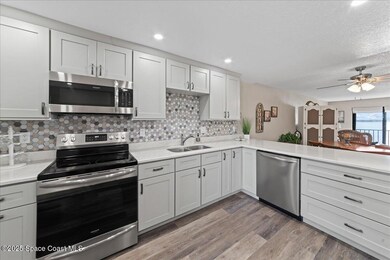
1049 Rockledge Dr Unit 303B Rockledge, FL 32955
Highlights
- Marina
- Boat Dock
- River Access
- Rockledge Senior High School Rated A-
- Home fronts a seawall
- Boat Slip
About This Home
As of April 2025Experience the best of waterfront living! Beautifully updated 2-bed, 2-bath condo on the Intracoastal Waterway in historic Rockledge. Just a mile to charming shops, restaurants & the iconic Cocoa Village Playhouse, this home offers convenience, style & breathtaking views. Only 10-minutes to world-famous Cocoa Beach! Close to Port Canaveral, Kennedy Space Center, SpaceX & Blue Origin, you'll have a front-row seat to rocket launches & lifestyle infused with history & culture. Completely remodeled kitchen, featuring newer stainless appliances, a stunning backsplash & soft-close cabinets & drawers. The spacious living area opens to a private balcony, perfect for enjoying tranquil water views. Complex offers many amenities, including a marina with slips (based on availability), pool, sauna, clubhouse, shuffleboard, tennis/pickleball court, Lagoon Lounge with pool table, and a fully equipped fitness center. New roof, 2019 HVAC & 2022 hot water heater. Shutters on Slider & master.
Property Details
Home Type
- Condominium
Est. Annual Taxes
- $1,382
Year Built
- Built in 1974 | Remodeled
Lot Details
- Home fronts a seawall
- Home fronts navigable water
- Property fronts an intracoastal waterway
- River Front
- West Facing Home
- Front and Back Yard Sprinklers
HOA Fees
- $704 Monthly HOA Fees
Property Views
- Intracoastal
- River
Home Design
- Concrete Siding
- Asphalt
- Stucco
Interior Spaces
- 1,051 Sq Ft Home
- 1-Story Property
- Open Floorplan
- Ceiling Fan
Kitchen
- Breakfast Bar
- Electric Range
- Microwave
- Dishwasher
Flooring
- Wood
- Vinyl
Bedrooms and Bathrooms
- 2 Bedrooms
- Split Bedroom Floorplan
- 2 Full Bathrooms
- Shower Only
Home Security
- Security Lights
- Closed Circuit Camera
Parking
- 1 Carport Space
- Varies By Unit
- Guest Parking
- Additional Parking
- Parking Lot
- Assigned Parking
Outdoor Features
- Outdoor Shower
- River Access
- Boat Slip
- Docks
- Balcony
- Outdoor Kitchen
Location
- The property is located in a historic district
Schools
- Tropical Elementary School
- Mcnair Middle School
- Rockledge High School
Utilities
- Central Heating and Cooling System
- Cable TV Available
Listing and Financial Details
- Assessor Parcel Number 25-36-03-51-00000.0-0003.17
Community Details
Overview
- Association fees include cable TV, insurance, internet, ground maintenance, maintenance structure, sewer, trash, water
- Terrie Kroger Association, Phone Number (321) 693-2299
- Rockledge Park No 1 Subdivision
- Maintained Community
- Car Wash Area
Amenities
- Community Barbecue Grill
- Sauna
- Clubhouse
- Laundry Facilities
- Community Storage Space
- Elevator
Recreation
- Boat Dock
- Community Boat Slip
- Marina
- Tennis Courts
- Pickleball Courts
- Shuffleboard Court
- Fitness Center
- Community Pool
Pet Policy
- Pet Size Limit
- 1 Pet Allowed
Security
- Hurricane or Storm Shutters
- Fire Sprinkler System
Map
Home Values in the Area
Average Home Value in this Area
Property History
| Date | Event | Price | Change | Sq Ft Price |
|---|---|---|---|---|
| 04/01/2025 04/01/25 | Sold | $339,000 | -0.1% | $323 / Sq Ft |
| 02/28/2025 02/28/25 | Pending | -- | -- | -- |
| 02/06/2025 02/06/25 | For Sale | $339,500 | +73.2% | $323 / Sq Ft |
| 04/12/2021 04/12/21 | Sold | $196,000 | +3.2% | $186 / Sq Ft |
| 03/18/2021 03/18/21 | Pending | -- | -- | -- |
| 03/15/2021 03/15/21 | For Sale | $190,000 | -- | $181 / Sq Ft |
Tax History
| Year | Tax Paid | Tax Assessment Tax Assessment Total Assessment is a certain percentage of the fair market value that is determined by local assessors to be the total taxable value of land and additions on the property. | Land | Improvement |
|---|---|---|---|---|
| 2023 | $1,345 | $134,140 | $0 | $0 |
| 2022 | $1,297 | $130,240 | $0 | $0 |
| 2021 | $2,258 | $131,630 | $0 | $131,630 |
| 2020 | $2,087 | $118,210 | $0 | $118,210 |
| 2019 | $2,096 | $115,890 | $0 | $115,890 |
| 2018 | $2,129 | $114,750 | $0 | $114,750 |
| 2017 | $2,104 | $110,770 | $0 | $110,770 |
| 2016 | $1,974 | $99,210 | $0 | $0 |
| 2015 | $674 | $67,900 | $0 | $0 |
| 2014 | $676 | $67,370 | $0 | $0 |
Mortgage History
| Date | Status | Loan Amount | Loan Type |
|---|---|---|---|
| Open | $269,000 | New Conventional | |
| Previous Owner | $50,000 | Credit Line Revolving | |
| Previous Owner | $61,750 | No Value Available |
Deed History
| Date | Type | Sale Price | Title Company |
|---|---|---|---|
| Warranty Deed | $339,000 | Island Title & Escrow | |
| Deed | -- | None Listed On Document | |
| Warranty Deed | $196,000 | Island T&E Agcy Inc | |
| Interfamily Deed Transfer | -- | Attorney | |
| Warranty Deed | -- | David H Jacoby Esq | |
| Warranty Deed | $65,000 | -- |
Similar Homes in Rockledge, FL
Source: Space Coast MLS (Space Coast Association of REALTORS®)
MLS Number: 1036130
APN: 25-36-03-51-00000.0-0003.17
- 1049 Rockledge Dr Unit 507B
- 1025 Rockledge Dr Unit 207
- 1049 Rockledge Dr Unit 106B
- 1025 Rockledge Dr Unit 302
- 23 Burlington Ave
- 37 Valencia Rd
- 46 Burlington Ave
- 54 Burlington Ave
- 42 S Fernwood Dr
- 645 Orange Ct
- 136 Valencia Rd
- 77 N Palmway Ave
- 35 Loch Ness Dr
- 808 Faull Ln
- 103 Dudley Dr
- 104 Dudley Dr
- 30 Lime Ave
- 121 Dudley Dr
- 1880 Murrell Rd Unit R66
- 15 Hardee Cir N
