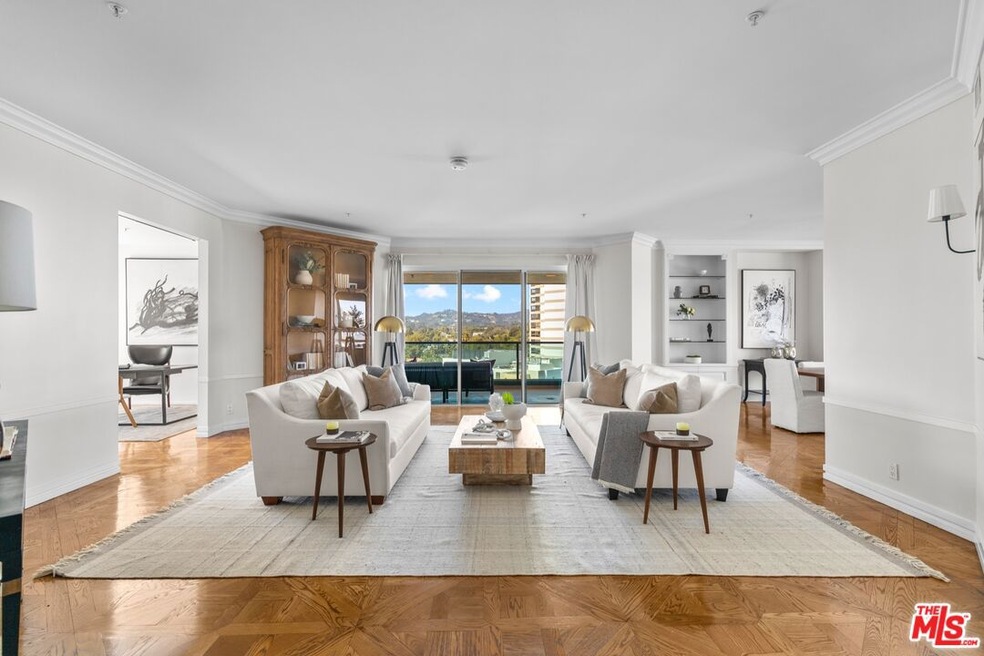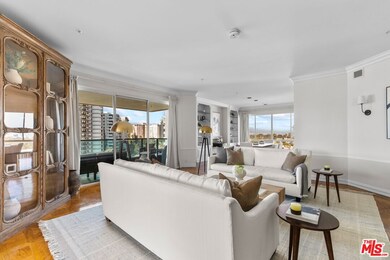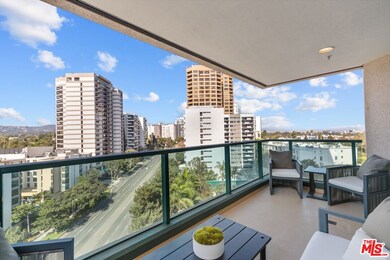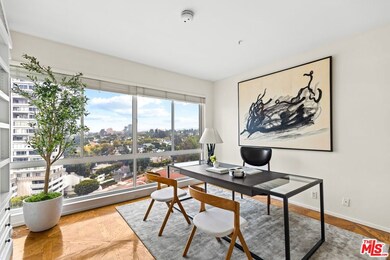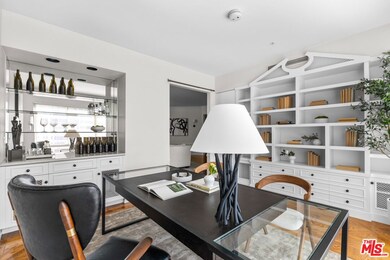
Blair House 10490 Wilshire Blvd Unit 906 Los Angeles, CA 90024
Westwood NeighborhoodHighlights
- Valet Parking
- Fitness Center
- In Ground Pool
- Fairburn Avenue Elementary Rated A
- 24-Hour Security
- Panoramic View
About This Home
As of December 2024Sited in one of the most prestigious and famed buildings in the Wilshire Corridor, this jewel box unit at The Blair House boasts breathtaking views of city lights and calming Northern golf course and hillside vistas. Featuring an open and bright floorplan spanning 2,776SF, this spacious unit features 2 enormous en-suite bedrooms with walk-in closets, a light-filled den that could be used as an office or 3rd bedroom, powder bathroom, formal living room, dining room, kitchen with breakfast area, and large laundry & utility room. Perfectly designed for hosting and entertaining, the formal living spaces blend seamlessly and feature a spacious balcony for additional outdoor dining or lounging, all set against the backdrop of stunning views from the floor-to-ceiling windows. The bedroom suites are perfectly positioned within the West wing of the unit and showcase the primary suite bedroom with a walk-in closet, expansive stone-clad bathroom with vanity, and balcony - perfect for enjoying sunrise and sunset. Designer materials include beautifully inlaid wood flooring, custom crown molding, and millwork. Recognized as one of the premier "A" buildings in the Wilshire Corridor, The Blair House provides a full suite of amenities, ensuring a lifestyle of comfort and luxurious living. As one of the few buildings on Wilshire with a tennis court, it also offers a range of exclusive services, such as concierge, 24-hour doorman, gym, saltwater pool, spa, sauna, conference room with its kitchen, wine storage, and valet parking. Additional conveniences include two side-by-side garage spaces, a wine locker, and a private storage unit. Enjoy the finest in condo living, akin to living at a five-star hotel in one of the most coveted addresses in all of the Wilshire Corridor.
Property Details
Home Type
- Condominium
Est. Annual Taxes
- $8,039
Year Built
- Built in 1989
HOA Fees
- $3,487 Monthly HOA Fees
Property Views
- Panoramic
- City Lights
- Hills
Home Design
- Contemporary Architecture
Interior Spaces
- 2,776 Sq Ft Home
- 1-Story Property
- Den
Kitchen
- Freezer
- Dishwasher
Flooring
- Wood
- Carpet
Bedrooms and Bathrooms
- 2 Bedrooms
- Walk-In Closet
Laundry
- Laundry Room
- Dryer
Parking
- 2 Covered Spaces
- Assigned Parking
Additional Features
- In Ground Pool
- Central Heating and Cooling System
Listing and Financial Details
- Assessor Parcel Number 4326-037-040
Community Details
Overview
- 128 Units
- High-Rise Condominium
Amenities
- Valet Parking
- Elevator
Recreation
- Fitness Center
- Community Pool
Pet Policy
- Call for details about the types of pets allowed
Security
- 24-Hour Security
- Card or Code Access
Map
About Blair House
Home Values in the Area
Average Home Value in this Area
Property History
| Date | Event | Price | Change | Sq Ft Price |
|---|---|---|---|---|
| 02/17/2025 02/17/25 | Rented | $15,000 | +7.1% | -- |
| 02/10/2025 02/10/25 | For Rent | $14,000 | 0.0% | -- |
| 12/17/2024 12/17/24 | Sold | $2,000,000 | -6.9% | $720 / Sq Ft |
| 12/07/2024 12/07/24 | Pending | -- | -- | -- |
| 10/29/2024 10/29/24 | For Sale | $2,149,000 | 0.0% | $774 / Sq Ft |
| 10/21/2024 10/21/24 | Pending | -- | -- | -- |
| 09/25/2024 09/25/24 | For Sale | $2,149,000 | -- | $774 / Sq Ft |
Tax History
| Year | Tax Paid | Tax Assessment Tax Assessment Total Assessment is a certain percentage of the fair market value that is determined by local assessors to be the total taxable value of land and additions on the property. | Land | Improvement |
|---|---|---|---|---|
| 2024 | $8,039 | $656,770 | $362,926 | $293,844 |
| 2023 | $7,887 | $643,893 | $355,810 | $288,083 |
| 2022 | $7,521 | $631,269 | $348,834 | $282,435 |
| 2021 | $7,412 | $618,893 | $341,995 | $276,898 |
| 2019 | $7,188 | $600,538 | $331,852 | $268,686 |
| 2018 | $7,167 | $588,764 | $325,346 | $263,418 |
| 2016 | $6,828 | $565,903 | $312,713 | $253,190 |
| 2015 | $6,728 | $557,403 | $308,016 | $249,387 |
| 2014 | $6,752 | $546,485 | $301,983 | $244,502 |
Mortgage History
| Date | Status | Loan Amount | Loan Type |
|---|---|---|---|
| Previous Owner | $1,000,000 | New Conventional |
Deed History
| Date | Type | Sale Price | Title Company |
|---|---|---|---|
| Grant Deed | $2,000,000 | Fidelity National Title | |
| Grant Deed | $925,000 | Chicago Title |
Similar Homes in Los Angeles, CA
Source: The MLS
MLS Number: 24-443861
APN: 4326-037-040
- 10490 Wilshire Blvd Unit 603
- 10490 Wilshire Blvd Unit 604
- 10490 Wilshire Blvd Unit 2704
- 10490 Wilshire Blvd Unit 1501
- 10490 Wilshire Blvd Unit 1005
- 10490 Wilshire Blvd Unit 1802
- 10475 Ashton Ave Unit 304
- 10450 Wilshire Blvd Unit 5F
- 10450 Wilshire Blvd Unit 7C
- 10450 Wilshire Blvd Unit 5C
- 10450 Wilshire Blvd Unit 3G
- 10450 Wilshire Blvd Unit 5E
- 10501 Wilshire Blvd Unit 903
- 10501 Wilshire Blvd Unit 1707
- 10501 Wilshire Blvd Unit 807
- 10445 Wilshire Blvd Unit 1806
- 10445 Wilshire Blvd Unit 1905
- 10445 Wilshire Blvd Unit 904
- 10520 Wilshire Blvd Unit 1508
- 10430 Wilshire Blvd Unit 1705
