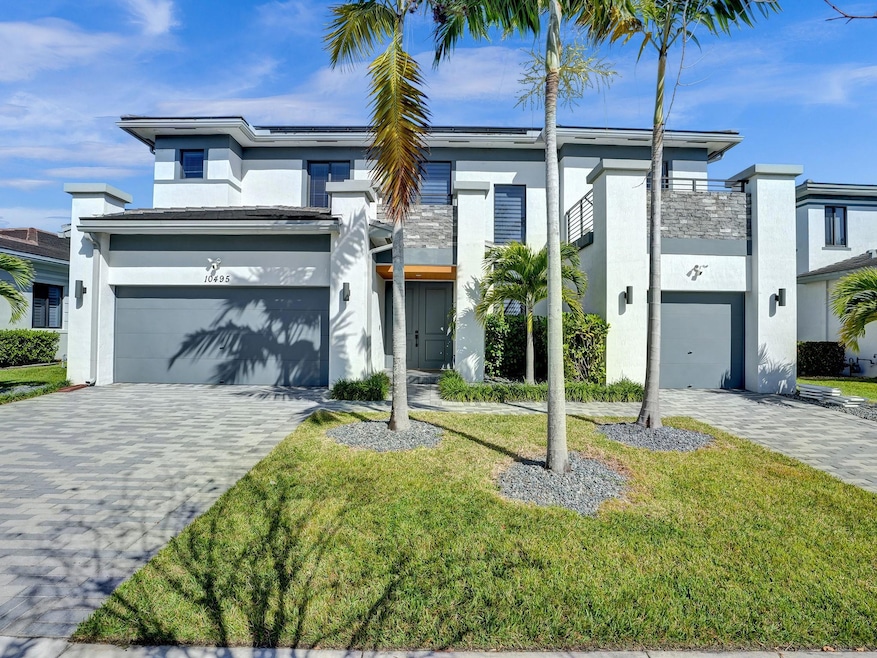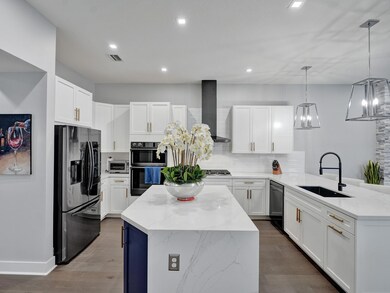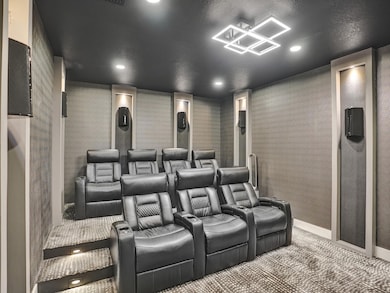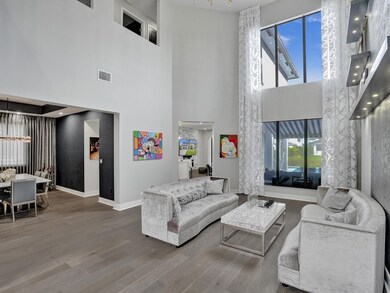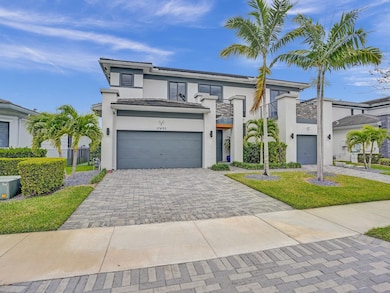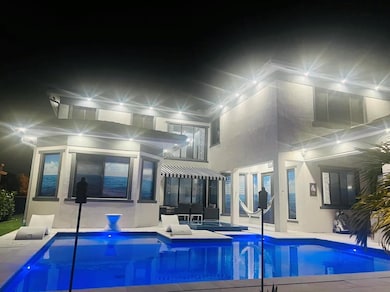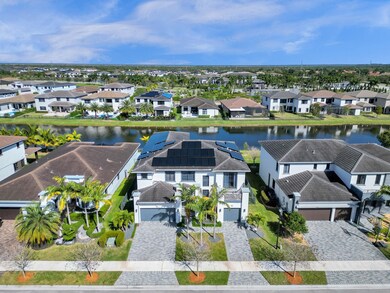
10495 S Lago Vista Cir Parkland, FL 33076
Cascata NeighborhoodHighlights
- 66 Feet of Waterfront
- Saltwater Pool
- Lake View
- Heron Heights Elementary School Rated A-
- Gated Community
- Clubhouse
About This Home
As of January 2025This beautiful home boasts 6 bedrooms, 6.5 baths, a study, a movie theatre room, and a resort style pool with spa, surround sound, artificial turf, lush landscaping, and a high-end outdoor kitchen. Interior finishes include wood floors and stone walls throughout, marble floors in the master bathroom, electronic fireplaces, upgraded door handles, motorized blinds, and magnificent light fixtures. Over $413K in documented upgrades. All interior lights have been replaced and exterior LED lights surround the house for magnificent illumination at night. Full rooftop solar panels reduce your average electric bill to $50 saving you approximately $7,200 per year in energy expenses. This estate is a gateway to a world of unparalleled refinement and pleasure with attention to detail in every room.
Home Details
Home Type
- Single Family
Est. Annual Taxes
- $19,043
Year Built
- Built in 2018
Lot Details
- 8,652 Sq Ft Lot
- 66 Feet of Waterfront
- Lake Front
- South Facing Home
HOA Fees
- $710 Monthly HOA Fees
Parking
- 3 Car Attached Garage
- 3 Attached Carport Spaces
- Garage Door Opener
- Driveway
Property Views
- Lake
- Pool
Home Design
- Flat Roof Shape
- Tile Roof
Interior Spaces
- 4,662 Sq Ft Home
- 2-Story Property
- Blinds
- Entrance Foyer
- Family Room
- Formal Dining Room
- Den
- Recreation Room
- Utility Room
- Attic
Kitchen
- Breakfast Area or Nook
- Built-In Self-Cleaning Oven
- Gas Range
- Microwave
- Dishwasher
- Disposal
Flooring
- Wood
- Tile
Bedrooms and Bathrooms
- 6 Bedrooms | 1 Main Level Bedroom
- Closet Cabinetry
- Walk-In Closet
- Dual Sinks
- Separate Shower in Primary Bathroom
Laundry
- Laundry Room
- Dryer
- Washer
Home Security
- Impact Glass
- Fire and Smoke Detector
Pool
- Saltwater Pool
- Spa
Outdoor Features
- Deck
- Patio
- Shed
Schools
- Park Trails Elementary School
- Westglades Middle School
- Marjory Stoneman Douglas High School
Utilities
- Cooling Available
- Central Heating
- Gas Water Heater
- Cable TV Available
Listing and Financial Details
- Assessor Parcel Number 474129052610
- Seller Considering Concessions
Community Details
Overview
- Association fees include ground maintenance, recreation facilities, security
- Cascata@Miralago Subdivision, Victoria Floorplan
Recreation
- Tennis Courts
- Community Pool
Additional Features
- Clubhouse
- Gated Community
Map
Home Values in the Area
Average Home Value in this Area
Property History
| Date | Event | Price | Change | Sq Ft Price |
|---|---|---|---|---|
| 01/30/2025 01/30/25 | Sold | $1,774,995 | 0.0% | $381 / Sq Ft |
| 12/04/2024 12/04/24 | Price Changed | $1,774,995 | -1.3% | $381 / Sq Ft |
| 11/06/2024 11/06/24 | Price Changed | $1,799,000 | -1.2% | $386 / Sq Ft |
| 10/10/2024 10/10/24 | Price Changed | $1,820,000 | -1.6% | $390 / Sq Ft |
| 08/10/2024 08/10/24 | For Sale | $1,850,000 | -- | $397 / Sq Ft |
Tax History
| Year | Tax Paid | Tax Assessment Tax Assessment Total Assessment is a certain percentage of the fair market value that is determined by local assessors to be the total taxable value of land and additions on the property. | Land | Improvement |
|---|---|---|---|---|
| 2025 | $19,353 | $939,960 | -- | -- |
| 2024 | $19,043 | $913,470 | -- | -- |
| 2023 | $19,043 | $886,870 | $0 | $0 |
| 2022 | $17,941 | $844,670 | $0 | $0 |
| 2021 | $17,376 | $820,070 | $103,820 | $716,250 |
| 2020 | $17,131 | $809,890 | $103,820 | $706,070 |
| 2019 | $17,378 | $813,330 | $103,820 | $709,510 |
| 2018 | $3,932 | $86,520 | $86,520 | $0 |
| 2017 | $1,718 | $85,220 | $0 | $0 |
| 2016 | $1,759 | $85,220 | $0 | $0 |
Mortgage History
| Date | Status | Loan Amount | Loan Type |
|---|---|---|---|
| Open | $1,419,996 | New Conventional | |
| Previous Owner | $120,000 | Credit Line Revolving | |
| Previous Owner | $740,000 | New Conventional | |
| Previous Owner | $60,000 | New Conventional | |
| Previous Owner | $722,884 | New Conventional |
Deed History
| Date | Type | Sale Price | Title Company |
|---|---|---|---|
| Warranty Deed | $1,775,000 | None Listed On Document | |
| Special Warranty Deed | $903,700 | North American Title Company |
Similar Homes in Parkland, FL
Source: BeachesMLS (Greater Fort Lauderdale)
MLS Number: F10454849
APN: 47-41-29-05-2610
- 10490 Mira Vista Dr
- 10715 Estuary Dr
- 8711 Waterside Ct
- 8660 Pacifica Ln
- 10350 Peninsula Place
- 8615 Prospect Ln
- 9051 Cattail Run
- 10445 Cobalt Ct
- 10330 Lake Vista Ct
- 8901 Edgewater Bend
- 10870 Shore St
- 10765 Passage Way
- 10250 S Peninsula Place
- 10805 Vista Terrace
- 10705 Pacifica Way
- 10915 Moore Dr
- 10830 Coral St
- 10935 Moore Dr
- 10480 Waves Way
- 9230 Cattail Run
