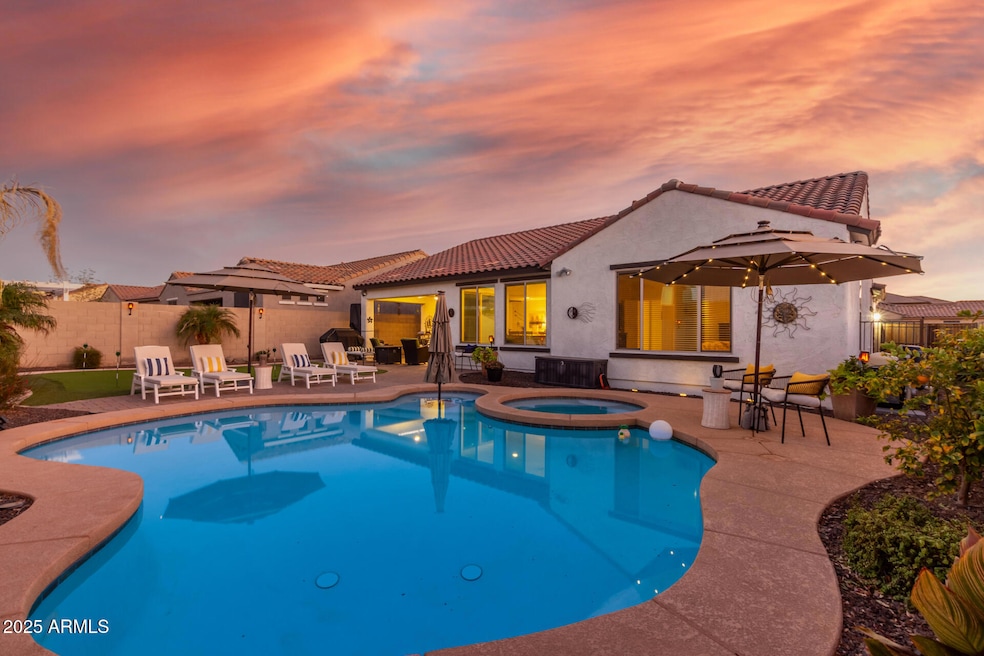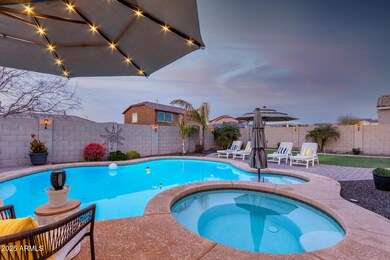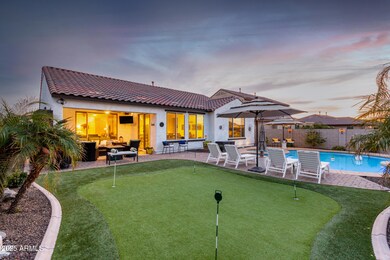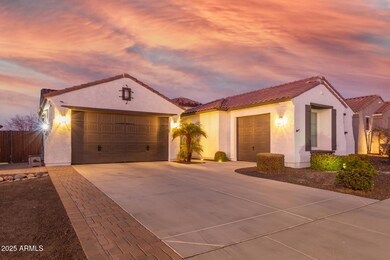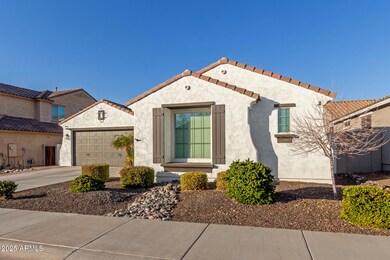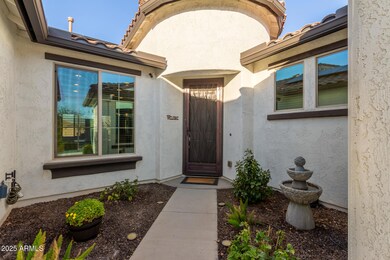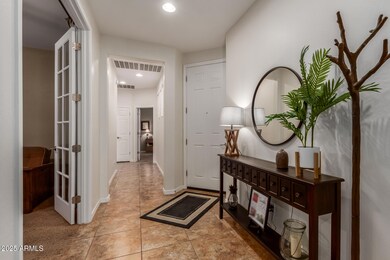
10496 W Cottontail Ln Peoria, AZ 85383
Mesquite NeighborhoodEstimated payment $4,390/month
Highlights
- Heated Spa
- RV Gated
- Mountain View
- Parkridge Elementary School Rated A-
- Solar Power System
- Santa Barbara Architecture
About This Home
**Welcome Home** this beautiful home is located in the heart of the North Peoria Region, set high on the hill offering Gorgeous Mountain Views, North/South Orientation, Split 3 car Garage, Quiet & Tranquil Courtyard, Metal Security Door, Fresh Exterior Paint, Large Open Floorplan, GORGEOUS UPDATED KITCHEN w/new appliances (including beverage fridge) & White Quartz Countertops, Large walk-in Pantry, Open Great Room & Dining Area, Spacious Master Suite w/Travertine Super Shower, Dual Sink Vanity & HUGE Walk-in Closet. Double Door Den/Office can be used as a 4th Bedroom, Oversized Guest Bathroom & Large Secondary Bedrooms complete this single-story living. Backyard is an ENTERTAINER'S DREAM, complete with Crystal Clear Pool & Spa, along with a putting green. Mountain Hiking trails nearby, Access for storage of Boat or Trailer below the fence line, Mountain Hiking trails nearby, Popular "4 Corners" Retail offers Many Dining & Shopping Options, Paloma Park is close by offering Pickleball, Splash Pad and Catch N Release Fishing, only 20 minutes to Lake Pleasant recreation, plus so much more
Home Details
Home Type
- Single Family
Est. Annual Taxes
- $3,040
Year Built
- Built in 2013
Lot Details
- 8,059 Sq Ft Lot
- Desert faces the front of the property
- Block Wall Fence
- Artificial Turf
- Front and Back Yard Sprinklers
- Sprinklers on Timer
HOA Fees
- $64 Monthly HOA Fees
Parking
- 2 Open Parking Spaces
- 3 Car Garage
- RV Gated
Home Design
- Santa Barbara Architecture
- Wood Frame Construction
- Tile Roof
- Stucco
Interior Spaces
- 2,402 Sq Ft Home
- 1-Story Property
- Ceiling height of 9 feet or more
- Double Pane Windows
- Low Emissivity Windows
- Mountain Views
Kitchen
- Kitchen Updated in 2023
- Eat-In Kitchen
- Breakfast Bar
- Gas Cooktop
- Built-In Microwave
- ENERGY STAR Qualified Appliances
- Kitchen Island
Flooring
- Carpet
- Tile
Bedrooms and Bathrooms
- 3 Bedrooms
- 2 Bathrooms
- Dual Vanity Sinks in Primary Bathroom
Pool
- Heated Spa
- Heated Pool
Schools
- Zuni Hills Elementary School
- Liberty High School
Utilities
- Cooling Available
- Heating Available
- High Speed Internet
- Cable TV Available
Additional Features
- No Interior Steps
- Solar Power System
Listing and Financial Details
- Tax Lot 36
- Assessor Parcel Number 201-17-257
Community Details
Overview
- Association fees include ground maintenance
- Aam Llc Association, Phone Number (602) 957-9191
- Built by Pulte
- Tierra Del Rio Parcel 9 Subdivision
Recreation
- Bike Trail
Map
Home Values in the Area
Average Home Value in this Area
Tax History
| Year | Tax Paid | Tax Assessment Tax Assessment Total Assessment is a certain percentage of the fair market value that is determined by local assessors to be the total taxable value of land and additions on the property. | Land | Improvement |
|---|---|---|---|---|
| 2025 | $3,040 | $33,801 | -- | -- |
| 2024 | $2,862 | $32,191 | -- | -- |
| 2023 | $2,862 | $45,720 | $9,140 | $36,580 |
| 2022 | $2,836 | $35,130 | $7,020 | $28,110 |
| 2021 | $3,041 | $32,630 | $6,520 | $26,110 |
| 2020 | $2,956 | $32,100 | $6,420 | $25,680 |
| 2019 | $2,926 | $30,130 | $6,020 | $24,110 |
| 2018 | $2,839 | $28,780 | $5,750 | $23,030 |
| 2017 | $2,748 | $26,930 | $5,380 | $21,550 |
| 2016 | $2,588 | $27,950 | $5,590 | $22,360 |
| 2015 | $2,522 | $25,460 | $5,090 | $20,370 |
Property History
| Date | Event | Price | Change | Sq Ft Price |
|---|---|---|---|---|
| 01/23/2025 01/23/25 | For Sale | $729,900 | +109.7% | $304 / Sq Ft |
| 10/16/2015 10/16/15 | Sold | $348,000 | -0.6% | $145 / Sq Ft |
| 09/05/2015 09/05/15 | Pending | -- | -- | -- |
| 08/19/2015 08/19/15 | For Sale | $350,000 | -- | $146 / Sq Ft |
Deed History
| Date | Type | Sale Price | Title Company |
|---|---|---|---|
| Warranty Deed | $348,000 | First American Title Ins Co | |
| Warranty Deed | $280,090 | Sun Title Agency Co |
Mortgage History
| Date | Status | Loan Amount | Loan Type |
|---|---|---|---|
| Open | $441,000 | New Conventional | |
| Closed | $334,143 | VA | |
| Closed | $334,596 | VA | |
| Closed | $359,484 | VA | |
| Previous Owner | $297,000 | VA | |
| Previous Owner | $280,090 | VA |
Similar Homes in Peoria, AZ
Source: Arizona Regional Multiple Listing Service (ARMLS)
MLS Number: 6809284
APN: 201-17-257
- 25742 N 103rd Dr
- 25951 N 106th Dr
- 10225 W Saddlehorn Rd
- 25891 N 104th Dr
- 10199 W Cottontail Ln
- 10501 W Swayback Pass
- 25814 N 102nd Ave
- 10148 W Avenida Del Rey
- 7692 W Nosean Rd
- 25114 N 102nd Ave
- 7695 W Nosean Rd
- 10736 W Paso Trail
- 10789 W Saddlehorn Rd
- 10328 W Villa Linda
- 10110 W El Cortez Place
- 10809 W Saddlehorn Rd
- 103xx W Villa Linda Dr
- 10808 W Cottontail Ln
- 10813 W Saddlehorn Rd
- 10773 W Swayback Pass
