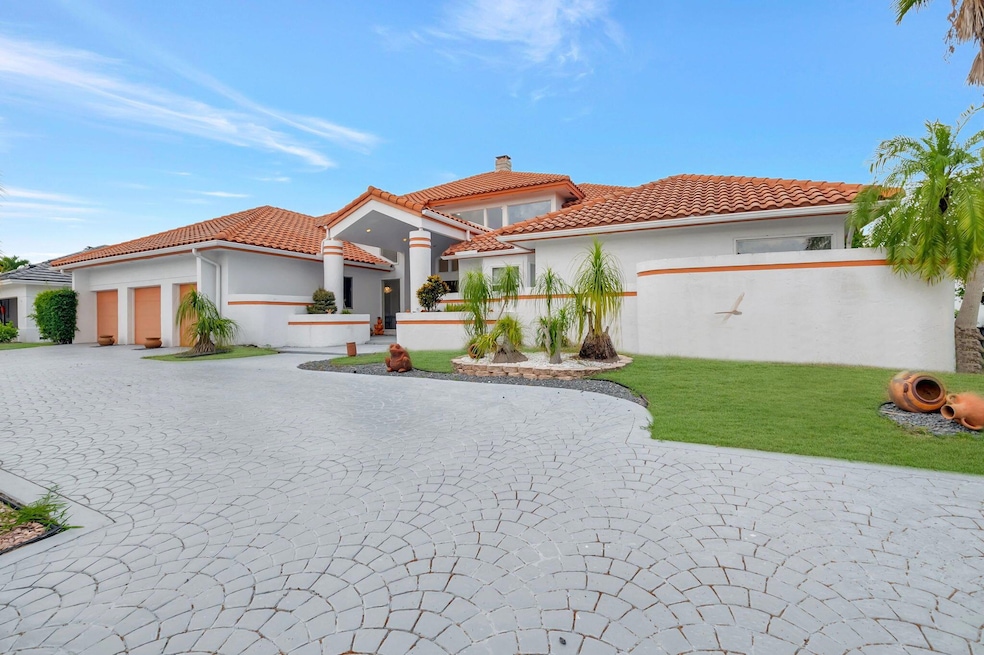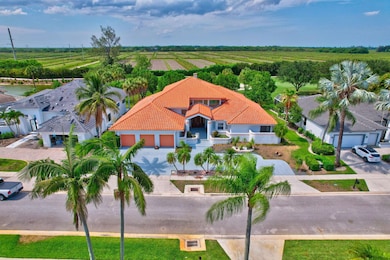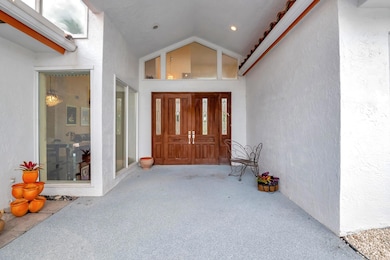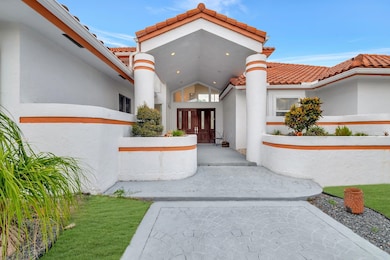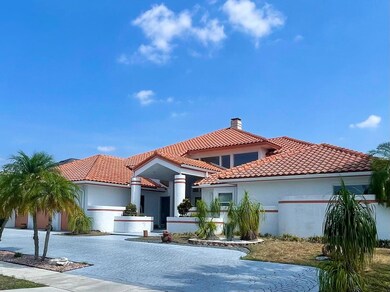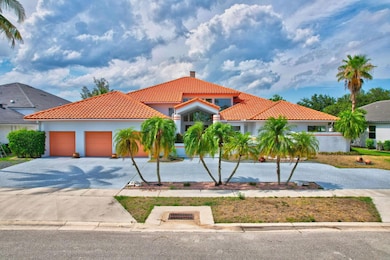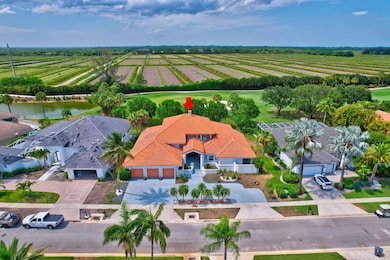
10498 Stonebridge Blvd Boca Raton, FL 33498
Stonebridge NeighborhoodHighlights
- Golf Course Community
- Gated with Attendant
- Private Membership Available
- Sunrise Park Elementary School Rated A-
- Private Pool
- Clubhouse
About This Home
As of January 2025Welcome to your grand entry, almost 3500sf Estate Home with oversized double doors, in the much sought after exclusive Stonebridge CC. Come live the life some only ever get to dream of. As you arrive at your new home, you are greeted with a circular driveway and true 3 car garage. Enter to find your two great rooms with spectacular views of the pool and Kipp Shulties golf course, volume ceilings and fireplace. This home boasts both formal and casual living, 3 ensuite bedrooms, large kitchen with breakfast nook and a primary suite fit for royalty. Your primary suite also includes a bonus room, great for a home office, fitness center or flex space; large bathroom and two walk-in closets. Don't miss your opportunity to make this your dream home. Stonebridge CC is mandatory membership
Home Details
Home Type
- Single Family
Est. Annual Taxes
- $4,099
Year Built
- Built in 1989
Lot Details
- 0.29 Acre Lot
- Fenced
- Sprinkler System
- Property is zoned AR
HOA Fees
- $340 Monthly HOA Fees
Parking
- 3 Car Garage
- Garage Door Opener
- Circular Driveway
Home Design
- Mediterranean Architecture
- Barrel Roof Shape
Interior Spaces
- 3,482 Sq Ft Home
- 1-Story Property
- High Ceiling
- Ceiling Fan
- Fireplace
- Great Room
- Family Room
- Formal Dining Room
- Pool Views
- Home Security System
Kitchen
- Breakfast Area or Nook
- Built-In Oven
- Cooktop
- Microwave
- Dishwasher
Flooring
- Laminate
- Tile
- Vinyl
Bedrooms and Bathrooms
- 3 Bedrooms
- Split Bedroom Floorplan
- Walk-In Closet
- Dual Sinks
- Separate Shower in Primary Bathroom
Laundry
- Laundry Room
- Dryer
- Washer
Pool
- Private Pool
- In Ground Spa
Schools
- Olympic Heights High School
Utilities
- Central Heating and Cooling System
- Electric Water Heater
- Cable TV Available
Listing and Financial Details
- Assessor Parcel Number 00414635010002210
Community Details
Overview
- Association fees include management, cable TV, insurance, recreation facilities, reserve fund, sewer, security, trash, internet
- Private Membership Available
- Stonebridge 2 Subdivision
Amenities
- Clubhouse
- Community Library
- Community Wi-Fi
Recreation
- Golf Course Community
- Tennis Courts
- Community Basketball Court
- Pickleball Courts
- Community Pool
- Putting Green
Security
- Gated with Attendant
- Resident Manager or Management On Site
Map
Home Values in the Area
Average Home Value in this Area
Property History
| Date | Event | Price | Change | Sq Ft Price |
|---|---|---|---|---|
| 01/31/2025 01/31/25 | Sold | $825,000 | -8.2% | $237 / Sq Ft |
| 05/29/2024 05/29/24 | For Sale | $899,000 | -- | $258 / Sq Ft |
Tax History
| Year | Tax Paid | Tax Assessment Tax Assessment Total Assessment is a certain percentage of the fair market value that is determined by local assessors to be the total taxable value of land and additions on the property. | Land | Improvement |
|---|---|---|---|---|
| 2024 | $4,209 | $271,434 | -- | -- |
| 2023 | $4,099 | $263,528 | $0 | $0 |
| 2022 | $4,057 | $255,852 | $0 | $0 |
| 2021 | $4,020 | $248,400 | $75,672 | $172,728 |
| 2020 | $4,305 | $263,053 | $75,112 | $187,941 |
| 2019 | $4,516 | $272,060 | $78,400 | $193,660 |
| 2018 | $4,865 | $300,294 | $0 | $0 |
| 2017 | $4,805 | $294,118 | $0 | $0 |
| 2016 | $4,818 | $288,069 | $0 | $0 |
| 2015 | $4,934 | $286,067 | $0 | $0 |
| 2014 | $4,946 | $283,797 | $0 | $0 |
Mortgage History
| Date | Status | Loan Amount | Loan Type |
|---|---|---|---|
| Open | $1,100,000 | Construction | |
| Closed | $1,100,000 | Construction | |
| Previous Owner | $343,600 | New Conventional | |
| Previous Owner | $276,000 | New Conventional | |
| Previous Owner | $1,165,500 | Unknown | |
| Previous Owner | $100,000 | Credit Line Revolving |
Deed History
| Date | Type | Sale Price | Title Company |
|---|---|---|---|
| Deed | $825,000 | Sterling Title Partners | |
| Deed | $825,000 | Sterling Title Partners | |
| Quit Claim Deed | -- | -- |
Similar Homes in Boca Raton, FL
Source: BeachesMLS
MLS Number: R10988904
APN: 00-41-46-35-01-000-2210
- 10483 Stonebridge Blvd
- 10535 Stonebridge Blvd
- 10450 Stonebridge Blvd
- 17677 Charnwood Dr
- 17713 Charnwood Dr
- 17568 Charnwood Dr
- 17892 Hampshire Ln
- 17969 Fairoaks Way
- 10718 Kirkaldy Ln
- 10879 Waterberry Ct
- 11051 180th Ct S
- 17830 Heather Ridge Ln
- 10908 Waterberry Ct
- 10386 Stonebridge Blvd
- 10940 Lake Front Place
- 10958 Lake Front Place
- 10976 Lake Front Place
- 10872 Lake Front Place
- 11161 Sangria Ct
- 10906 Lake Front Place
