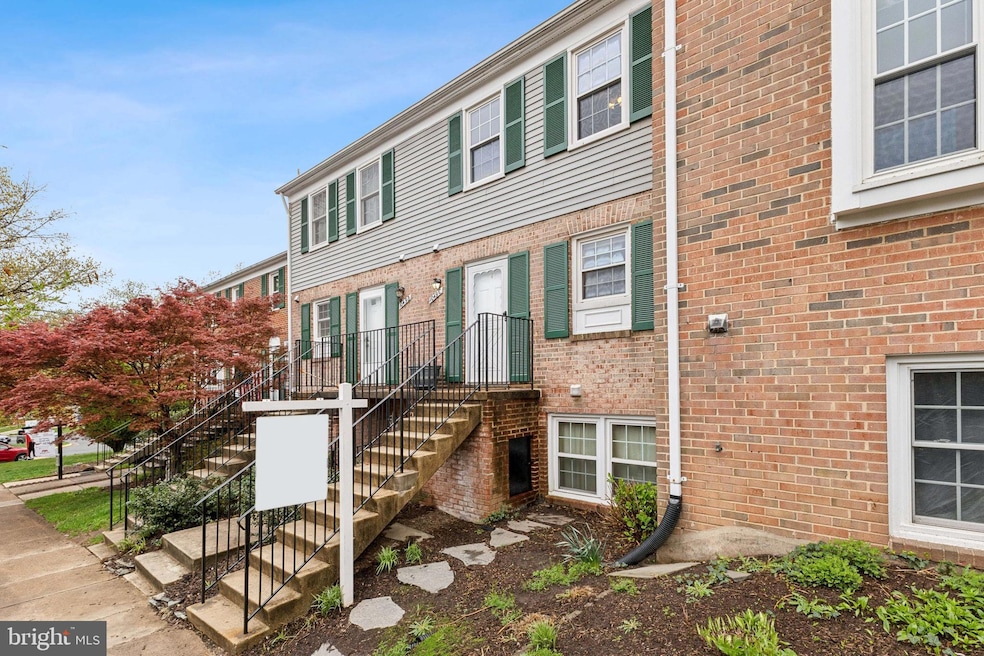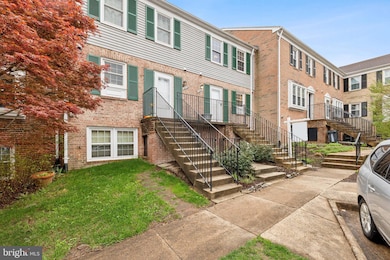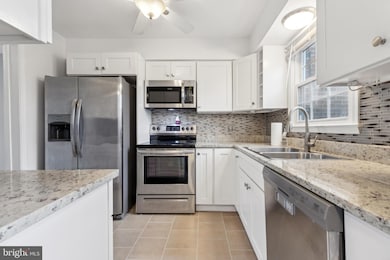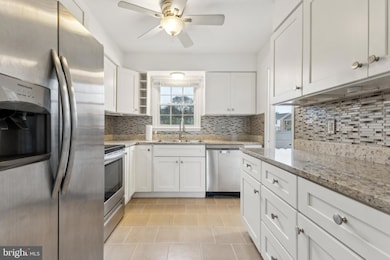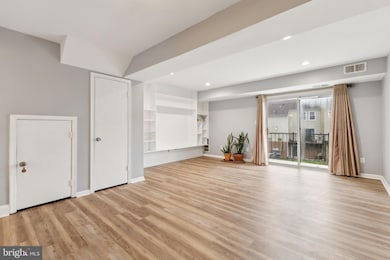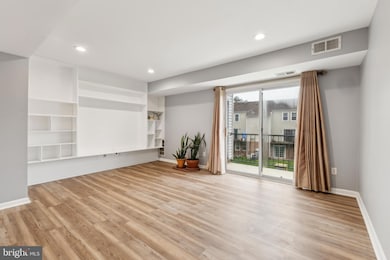
1049C Brixton Ct Sterling, VA 20164
Estimated payment $2,511/month
Highlights
- Clubhouse
- Stainless Steel Appliances
- Forced Air Heating and Cooling System
- Community Pool
- Community Playground
- Property is in excellent condition
About This Home
Welcome home to this lovely updated 2 bedroom, 2.5 bathroom, 2 level condo. Updated kitchen with granite countertops, stainless steel appliances, tile backsplash & ceramic tile flooring, new flooring on main and upper levels, all the bathrooms have been upgraded, freshly painted, upper level washer & dryer. See Video Tour. This home nestled in the heart of the highly sought-after Sterling community, conveniently located minutes from shopping and entertainment, including Dulles Town Center, Cascades Overlook, and Costco. Explore Claude Moore Park, Algonkian Regional Park, and the W&OD Trail, running for 45 miles from Shirlington to Purcellville, perfect for biking, walking, or jogging. A commuter's dream with easy access to Route 28, Route 7, Dulles Toll Road, Dulles Airport and the Silver Line Metro.
Townhouse Details
Home Type
- Townhome
Est. Annual Taxes
- $2,503
Year Built
- Built in 1975
Lot Details
- Property is in excellent condition
HOA Fees
- $350 Monthly HOA Fees
Home Design
- Vinyl Siding
Interior Spaces
- 1,162 Sq Ft Home
- Property has 2 Levels
Kitchen
- Stove
- Built-In Microwave
- Dishwasher
- Stainless Steel Appliances
- Disposal
Bedrooms and Bathrooms
- 2 Bedrooms
Laundry
- Dryer
- Washer
Parking
- 2 Open Parking Spaces
- 2 Parking Spaces
- Parking Lot
- 2 Assigned Parking Spaces
Schools
- Guilford Elementary School
- Sterling Middle School
- Park View High School
Utilities
- Forced Air Heating and Cooling System
- Vented Exhaust Fan
- Electric Water Heater
Listing and Financial Details
- Assessor Parcel Number 032182966060
Community Details
Overview
- Association fees include lawn care rear, management, pool(s), sewer, trash, water
- Newberry Condominiums Community
- Newberry Subdivision
Amenities
- Common Area
- Clubhouse
Recreation
- Community Playground
- Community Pool
Pet Policy
- Pets allowed on a case-by-case basis
Map
Home Values in the Area
Average Home Value in this Area
Tax History
| Year | Tax Paid | Tax Assessment Tax Assessment Total Assessment is a certain percentage of the fair market value that is determined by local assessors to be the total taxable value of land and additions on the property. | Land | Improvement |
|---|---|---|---|---|
| 2024 | $2,503 | $289,410 | $100,000 | $189,410 |
| 2023 | $2,502 | $285,920 | $100,000 | $185,920 |
| 2022 | $2,160 | $242,680 | $80,000 | $162,680 |
| 2021 | $2,151 | $219,440 | $80,000 | $139,440 |
| 2020 | $2,168 | $209,440 | $70,000 | $139,440 |
| 2019 | $2,032 | $194,440 | $55,000 | $139,440 |
| 2018 | $2,034 | $187,470 | $55,000 | $132,470 |
| 2017 | $2,057 | $182,820 | $55,000 | $127,820 |
| 2016 | $2,067 | $180,500 | $0 | $0 |
| 2015 | $2,141 | $133,630 | $0 | $133,630 |
| 2014 | $2,071 | $124,330 | $0 | $124,330 |
Property History
| Date | Event | Price | Change | Sq Ft Price |
|---|---|---|---|---|
| 04/14/2025 04/14/25 | Pending | -- | -- | -- |
| 04/09/2025 04/09/25 | For Sale | $349,900 | +93.9% | $301 / Sq Ft |
| 08/26/2014 08/26/14 | Sold | $180,500 | -1.4% | $155 / Sq Ft |
| 07/28/2014 07/28/14 | Pending | -- | -- | -- |
| 07/25/2014 07/25/14 | Price Changed | $183,000 | -3.2% | $157 / Sq Ft |
| 07/06/2014 07/06/14 | For Sale | $189,000 | 0.0% | $163 / Sq Ft |
| 06/17/2014 06/17/14 | Pending | -- | -- | -- |
| 06/13/2014 06/13/14 | For Sale | $189,000 | -- | $163 / Sq Ft |
Deed History
| Date | Type | Sale Price | Title Company |
|---|---|---|---|
| Warranty Deed | $198,000 | Stewart Title And Escrow Inc | |
| Warranty Deed | $180,500 | -- | |
| Deed | $170,000 | -- |
Mortgage History
| Date | Status | Loan Amount | Loan Type |
|---|---|---|---|
| Open | $190,750 | New Conventional | |
| Closed | $192,060 | New Conventional | |
| Previous Owner | $177,230 | FHA | |
| Previous Owner | $136,000 | New Conventional |
Similar Homes in Sterling, VA
Source: Bright MLS
MLS Number: VALO2092864
APN: 032-18-2966-060
- 1049C Brixton Ct
- 1028A Brixton Ct
- 1034C Brixton Ct
- 1051A Brixton Ct
- 1040C Brixton Ct
- 1039 Warwick Ct
- 1050 Warwick Ct
- 1038 S Ironwood Rd
- 1016 Salisbury Ct Unit 174
- 1017 S Ironwood Rd
- 22303 Mayfield Square
- 941 Sherwood Ct
- 305 W Poplar Rd
- 45397 Daveno Square
- 45394 Daveno Square
- 706 S Greenthorn Ave
- 100 W Poplar Rd
- 45439 Timber Trail Square
- 401 W Maple Ave
- 610 W Maple Ave
