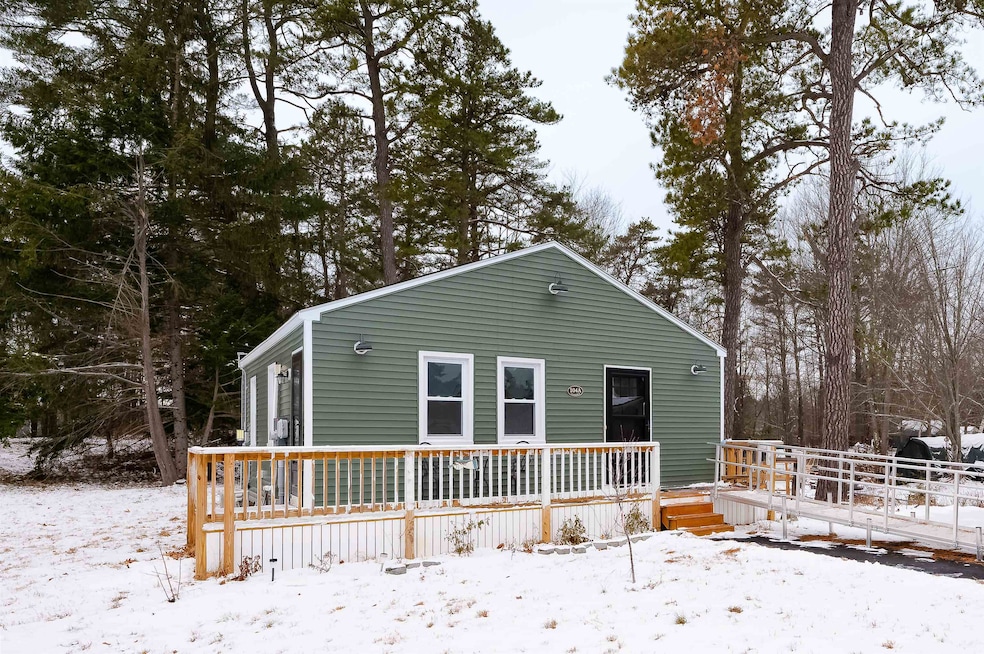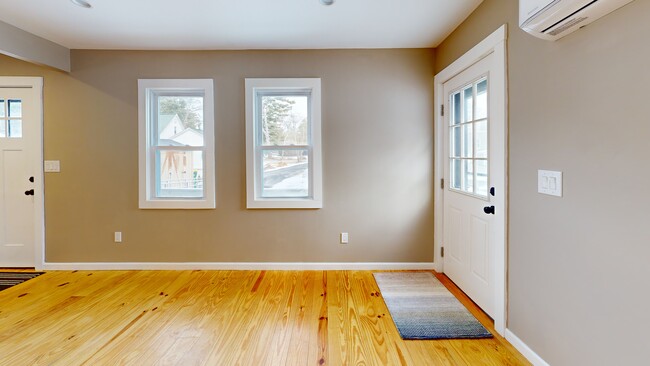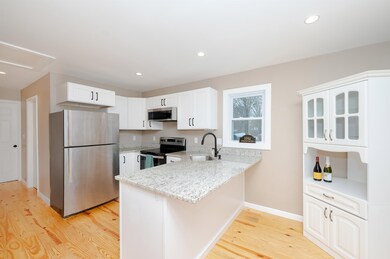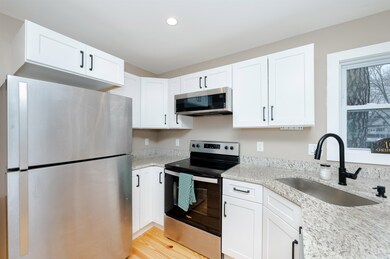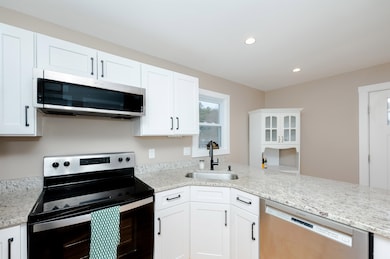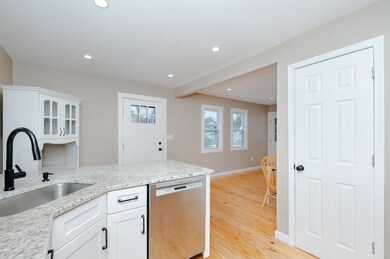
104A Chestnut Hill Rd Rochester, NH 03867
Highlights
- Ranch Style House
- Wood Flooring
- Mini Split Air Conditioners
About This Home
As of February 2025Why pay condo or mobile home lot fees when you can own this beautifully updated 2-bedroom, 1-bath, 816 sq. ft. ranch-style home on just over a quarter-acre lot? This charming property features a modernized kitchen with newer cabinets, granite countertops, and stainless steel appliances, offering the perfect space for cooking and entertaining. The updated bathroom boasts contemporary fixtures and finishes, while the spacious primary bedroom includes a large walk-in closet with a shelving and closet system for optimal organization. Updates extend throughout the home, including upgraded electrical, plumbing, and insulation, along with fresh drywall, interior paint, trim, doors, and warm wood floors. Energy-efficient LED recessed lighting brightens every space. Exterior upgrades include a newer roof, vinyl siding, and a welcoming front porch. Stay comfortable year-round with the efficient heat pump and ductless central AC system. Additional updates include newer municipal water and sewer lines to the street and underground electrical lines for a clean, modern look. A backyard shed provides storage for lawn equipment, and newly added solar panels help reduce electric expenses. With every detail thoughtfully addressed, this turnkey home is ready for you to move in and enjoy. Don’t miss this incredible opportunity—welcome home!
Home Details
Home Type
- Single Family
Est. Annual Taxes
- $4,067
Year Built
- Built in 1952
Lot Details
- Property is zoned NMU
Home Design
- Ranch Style House
- Architectural Shingle Roof
Interior Spaces
- Wood Flooring
- Basement
Kitchen
- Microwave
- Dishwasher
Bedrooms and Bathrooms
- 2 Bedrooms
- 1 Full Bathroom
Laundry
- Dryer
- Washer
Schools
- Rochester Middle School
- Spaulding High School
Utilities
- Mini Split Air Conditioners
- Heat Pump System
- Mini Split Heat Pump
Map
Home Values in the Area
Average Home Value in this Area
Property History
| Date | Event | Price | Change | Sq Ft Price |
|---|---|---|---|---|
| 02/21/2025 02/21/25 | Sold | $270,000 | -6.6% | $331 / Sq Ft |
| 01/20/2025 01/20/25 | Pending | -- | -- | -- |
| 01/13/2025 01/13/25 | For Sale | $289,000 | +0.3% | $354 / Sq Ft |
| 01/20/2023 01/20/23 | Sold | $288,000 | -3.3% | $353 / Sq Ft |
| 11/28/2022 11/28/22 | Pending | -- | -- | -- |
| 11/26/2022 11/26/22 | Price Changed | $297,900 | -0.7% | $365 / Sq Ft |
| 11/21/2022 11/21/22 | For Sale | $299,900 | 0.0% | $368 / Sq Ft |
| 11/15/2022 11/15/22 | Pending | -- | -- | -- |
| 11/09/2022 11/09/22 | For Sale | $299,900 | 0.0% | $368 / Sq Ft |
| 11/07/2022 11/07/22 | Pending | -- | -- | -- |
| 10/26/2022 10/26/22 | For Sale | $299,900 | -- | $368 / Sq Ft |
Tax History
| Year | Tax Paid | Tax Assessment Tax Assessment Total Assessment is a certain percentage of the fair market value that is determined by local assessors to be the total taxable value of land and additions on the property. | Land | Improvement |
|---|---|---|---|---|
| 2023 | $4,067 | $158,000 | $53,800 | $104,200 |
| 2022 | $3,289 | $130,100 | $53,800 | $76,300 |
| 2021 | $3,207 | $130,100 | $53,800 | $76,300 |
| 2020 | $3,315 | $134,700 | $53,800 | $80,900 |
| 2019 | $3,354 | $134,700 | $53,800 | $80,900 |
| 2018 | $2,755 | $100,100 | $37,200 | $62,900 |
| 2017 | $2,636 | $100,100 | $37,200 | $62,900 |
| 2016 | $2,651 | $93,800 | $37,200 | $56,600 |
| 2015 | $2,640 | $93,800 | $37,200 | $56,600 |
| 2014 | $2,577 | $93,800 | $37,200 | $56,600 |
| 2013 | -- | $110,500 | $49,700 | $60,800 |
| 2012 | $2,838 | $110,500 | $49,700 | $60,800 |
Mortgage History
| Date | Status | Loan Amount | Loan Type |
|---|---|---|---|
| Open | $216,000 | Purchase Money Mortgage | |
| Closed | $216,000 | Purchase Money Mortgage | |
| Previous Owner | $184,000 | Commercial | |
| Previous Owner | $104,000 | Purchase Money Mortgage | |
| Previous Owner | $52,500 | No Value Available |
Deed History
| Date | Type | Sale Price | Title Company |
|---|---|---|---|
| Fiduciary Deed | $270,000 | None Available | |
| Fiduciary Deed | $270,000 | None Available | |
| Warranty Deed | $70,000 | None Available | |
| Warranty Deed | $70,000 | None Available | |
| Deed | $130,000 | -- | |
| Warranty Deed | $62,500 | -- | |
| Warranty Deed | $62,500 | -- |
About the Listing Agent

I have lived in the Seacoast of NH for over thirty-five years. I chose to live, work and raise my family in Dover, NH. My three sons have been educated in the Dover School District and attended Saint Mary Academy and Saint Thomas Aquinas High School. When I am not working you can me find me throughout New England watching my sons playing competitive travel hockey. On warm spring days, you can see me in my garden preparing and planting flowers. I have completed several marathons and look forward
Lee Ann's Other Listings
Source: PrimeMLS
MLS Number: 5026483
APN: RCHE-000221-000177
- 78 Seneca St
- 15 Capitol Cir
- 13 Miami Way Unit B
- 5 Miami Way Unit C
- 16 Nashoba Dr
- 173 N Main St
- 26 Eastern Ave
- 161 N Main St
- 52 Crosswind Ln
- 9 Trade Wind Ln
- 32 Trade Wind Ln
- 15 Washington St
- 26 Freedom Dr Unit 6
- 10 Little Falls Bridge Rd
- 21 Freedom Dr
- 4 Gloria St
- 15 Freedom Dr
- 7 Freedom Dr
- 3 Freedom Dr Unit 17
- 47 Hanson St
