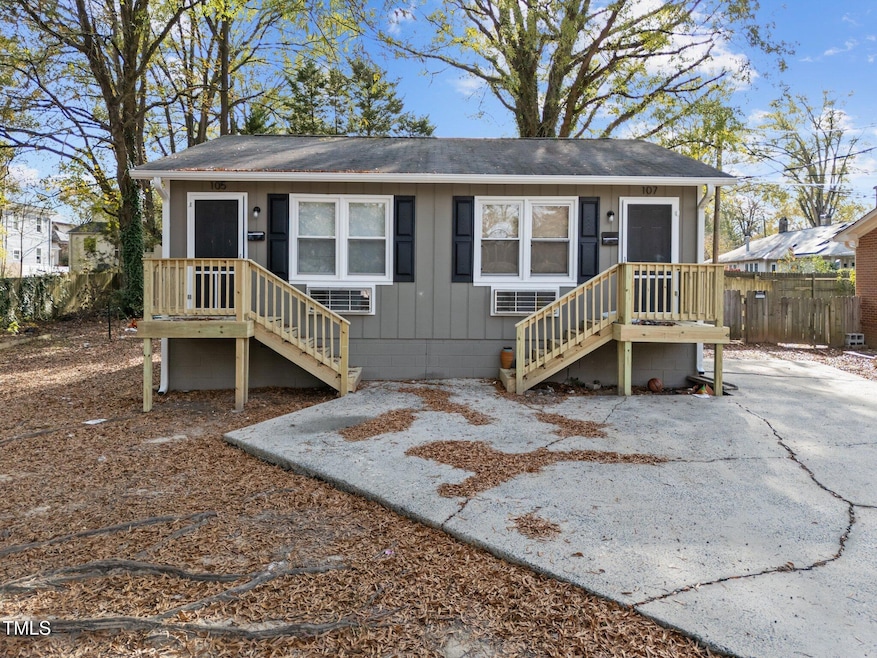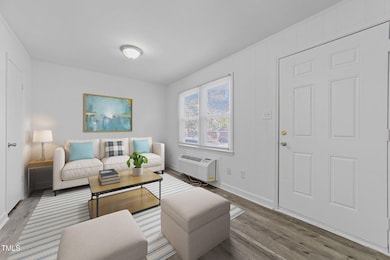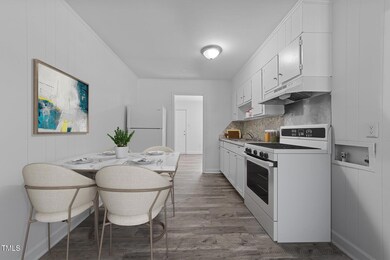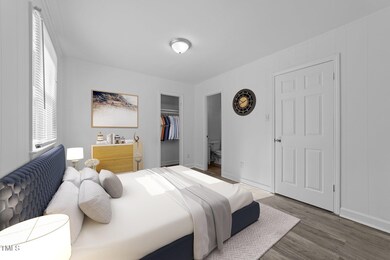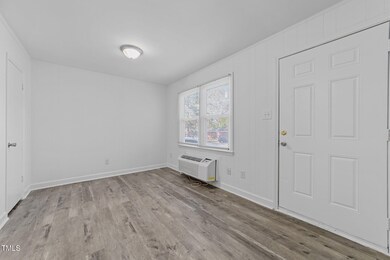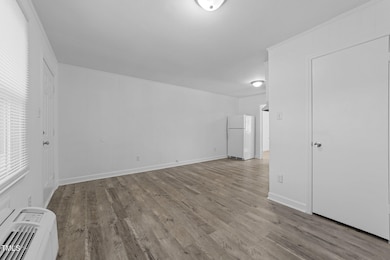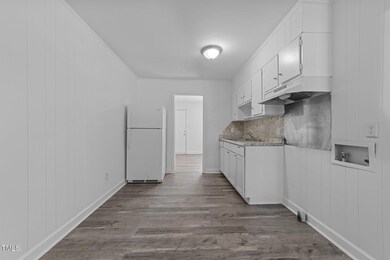
105 & 107 Bennett Ct Durham, NC 27701
Old North Durham NeighborhoodHighlights
- Open Floorplan
- No HOA
- Cul-De-Sac
- George Watts Elementary Rated A-
- Cottage
- Front Porch
About This Home
As of January 2025Excellent Investment Opportunity! This duplex features two (2) one-bedroom, one-bath units, each with private entrances, front and back porches, and functional layouts. The exterior has been freshly painted, and the vacant unit (105 Bennett Ct) has been updated with new interior paint, making it ready for immediate occupancy—ideal for new tenants or an owner-occupant.
Just minutes from downtown Durham, the Durham Bulls Athletic Park, and the American Tobacco Campus, the property is also close to NCCU, Duke University, and popular spots like Durham Central Park and Ninth Street. With easy access to public transportation and major highways, this property offers a blend of urban convenience and excellent rental potential.
Property Details
Home Type
- Multi-Family
Est. Annual Taxes
- $1,245
Year Built
- Built in 1980
Lot Details
- 6,970 Sq Ft Lot
- Cul-De-Sac
- Garden
Home Design
- Duplex
- Cottage
- Block Foundation
- Shingle Roof
- Wood Siding
Interior Spaces
- 915 Sq Ft Home
- 1-Story Property
- Open Floorplan
- Window Screens
- Vinyl Flooring
- Basement
- Crawl Space
- Eat-In Kitchen
- Laundry in unit
Bedrooms and Bathrooms
- 2 Bedrooms
- 2 Full Bathrooms
- Bathtub with Shower
Parking
- 2 Parking Spaces
- Private Driveway
Outdoor Features
- Rain Gutters
- Front Porch
Schools
- George Watts Elementary School
- Brogden Middle School
- Riverside High School
Utilities
- Cooling System Mounted In Outer Wall Opening
- Heating Available
Listing and Financial Details
- The owner pays for repairs
- Assessor Parcel Number 109913
Community Details
Overview
- No Home Owners Association
- 2 Units
Building Details
- 1 Leased Unit
- 1 Vacant Unit
Map
Home Values in the Area
Average Home Value in this Area
Property History
| Date | Event | Price | Change | Sq Ft Price |
|---|---|---|---|---|
| 01/28/2025 01/28/25 | Sold | $255,000 | -14.3% | $279 / Sq Ft |
| 01/05/2025 01/05/25 | Pending | -- | -- | -- |
| 12/12/2024 12/12/24 | Price Changed | $297,500 | -8.5% | $325 / Sq Ft |
| 11/21/2024 11/21/24 | For Sale | $325,000 | -- | $355 / Sq Ft |
Similar Homes in Durham, NC
Source: Doorify MLS
MLS Number: 10064487
- 205 W Markham Ave
- 1426 N Roxboro St
- 201 W Trinity Ave
- 201 W Trinity Ave Unit A
- 1008 North St
- 207 Hargrove St
- 315 Clark St
- 211 Hargrove St
- 829 N Mangum St
- 1130 N Roxboro St
- 1712 Rosetta Dr
- 1809 Glendale Ave
- 1120 N Roxboro St
- 219 Northwood Cir
- 918 Orient St
- 919 Orient St
- 1804 N Alston Ave
- 2014 Moody
- 3005 Corbell
- 709 North St
