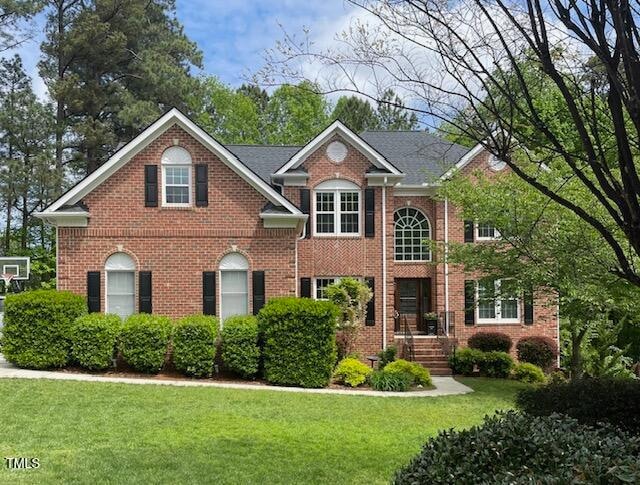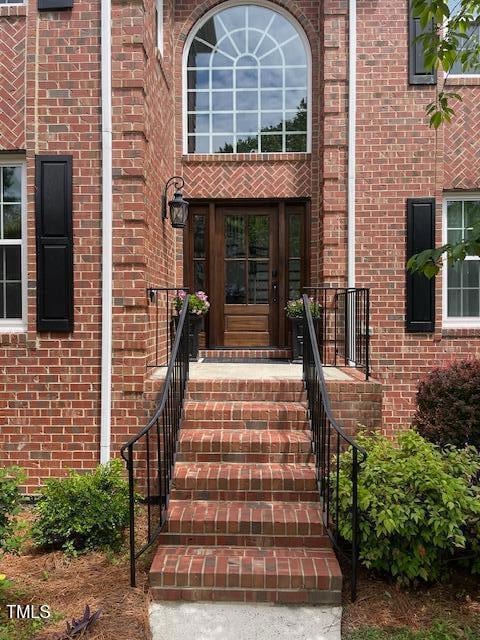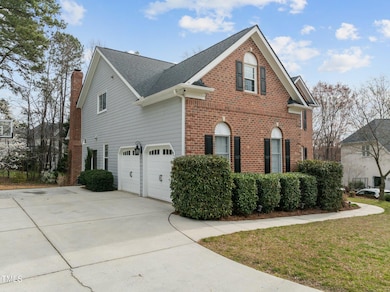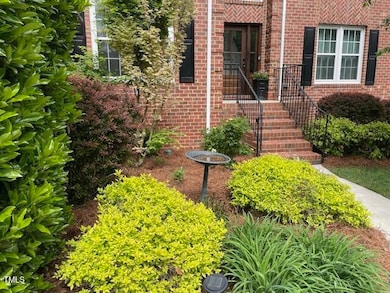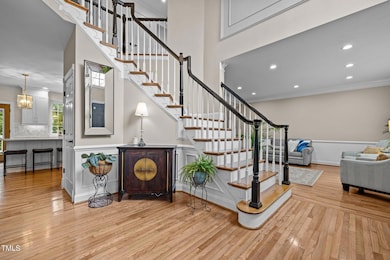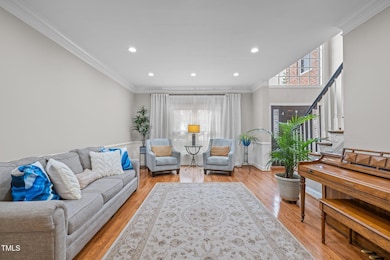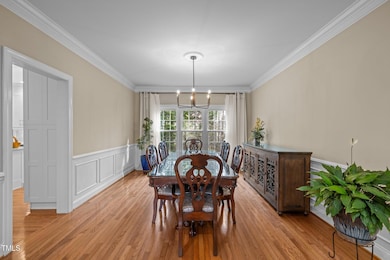
105 Aberson Ct Cary, NC 27519
Preston NeighborhoodEstimated payment $8,916/month
Highlights
- Open Floorplan
- Community Lake
- Deck
- Green Hope Elementary Rated A
- Clubhouse
- Recreation Room
About This Home
Cary's Best Kept Secret! This Stunning Home offers an unbeatable combination of space, luxury, functionality, and location. With room for everyone and everything, it's a rare find in one of Cary's most prestigious neighborhoods, Preston Village. - Key Features include: Freshly Painted Interior, Newer 50-Year Architectural Roof; Energy-Efficient, Updated Windows; Brand-New Gourmet Kitchen with Premium Finishes; Beautifully Updated Bathrooms; Recently Installed HVAC; Spectacular In-Law Suite with Kitchenette & Sunroom; Gorgeous New Mahogany Entry Door; and a $5,000 Flooring Credit - Buyer Chooses Preferred Stain.This dream home is perfectly situated in the highly desirable Preston Village community on a beautifully landscaped cul-de-sac lot. Thoughtfully maintained and extensively updated, this home is ideal for multigenerational living, working from home, or hosting large gatherings.Step inside through the beaufiful mahogany front door into a light-filled, spacious foyer. A private home office sits just off the entrance—ideal for focused work or quiet study. The foyer flows effortlessly into an elegant formal living room and adjoining dining room, perfect for entertaining.The heart of the home is the renovated gourmet kitchen, a chef's dream with modern appliances and custom finishes. It opens to a cozy den with a bay window and stone fireplace, offering a warm, welcoming space to unwind.Six Bedrooms and four Baths include Main Floor Guest Room and Full Bath; Upstairs, you'll find 4 Large Bedrooms including a Luxurious Primary Suite with Double-Door Entry and Dream-Sized Closet. On the Lower Level is a Fully Finished Walk-Out Basement that offers a beautifully finished In-Law Apartment or the perfect private retreat or entertaining space. Here, you'll find a gorgeous Full Bath with Walk-In Shower; Kitchenette; large bedroom with barndoor detail; and a Heated Sunroom. All bedrooms are generously sized, offering both comfort and privacy.Interior & Exterior Highlights include Hardwood Flooring on Main Level; Berber Carpet in Basement; and Freshly Cleaned Carpet Upstairs (Two Bedrooms have Hardwood). Enjoy the great outdoors in your Professionally Landscaped Yard with Gorgeous Curb Appeal.All of this tucked info a Peaceful, Friendly Cul-de-Sac in Preston Village. The Village offers many Community Perks - Four Neighborhood Parks; a Sparkling Community Pool; Two Playgrounds; a Pavilion for Events; Basketball Court; Manicured Grounds & Grand Lawn Circle; and Sidewalks Throughout for Morning Runs or Evening Strolls.Enjoy quick access to RDU Airport, Research Triangle Park, Bond Park Senior Center, top-rated medical centers, and The Triangle Research Center—you're right in the center of it all, yet surrounded by peaceful beauty.Come experience the warmth, elegance, and community of Preston Village—your forever home awaits.
Open House Schedule
-
Friday, May 02, 20252:00 to 5:00 pm5/2/2025 2:00:00 PM +00:005/2/2025 5:00:00 PM +00:00Weekday Open House!Add to Calendar
Home Details
Home Type
- Single Family
Est. Annual Taxes
- $9,011
Year Built
- Built in 1997
Lot Details
- 0.37 Acre Lot
- Cul-De-Sac
- Landscaped
HOA Fees
- $71 Monthly HOA Fees
Parking
- 2 Car Attached Garage
- Side Facing Garage
- 2 Open Parking Spaces
Home Design
- Transitional Architecture
- Tri-Level Property
- Brick Veneer
- Brick Foundation
- Architectural Shingle Roof
- Masonite
Interior Spaces
- Open Floorplan
- High Ceiling
- ENERGY STAR Qualified Windows
- Mud Room
- Family Room
- Living Room
- Dining Room
- Home Office
- Recreation Room
- Game Room
- Screened Porch
Kitchen
- Double Self-Cleaning Oven
- Gas Cooktop
Flooring
- Wood
- Carpet
- Luxury Vinyl Tile
Bedrooms and Bathrooms
- 6 Bedrooms
- Main Floor Bedroom
- 4 Full Bathrooms
Laundry
- Laundry Room
- Laundry on main level
- Washer and Dryer
- Sink Near Laundry
Finished Basement
- Exterior Basement Entry
- Sump Pump
- Basement Storage
Schools
- Green Hope Elementary School
- Davis Drive Middle School
- Green Hope High School
Utilities
- Cooling System Powered By Gas
- Central Air
- Heating System Uses Natural Gas
- Heat Pump System
- Water Heater
Additional Features
- Deck
- Property is near a golf course
Listing and Financial Details
- Assessor Parcel Number 0225071/0745204142
Community Details
Overview
- Association fees include electricity, gas
- Preston Village HOA, Phone Number (866) 473-2573
- Preston Village Subdivision
- Maintained Community
- Community Lake
Amenities
- Clubhouse
Recreation
- Community Playground
- Community Pool
- Park
- Jogging Path
Map
Home Values in the Area
Average Home Value in this Area
Tax History
| Year | Tax Paid | Tax Assessment Tax Assessment Total Assessment is a certain percentage of the fair market value that is determined by local assessors to be the total taxable value of land and additions on the property. | Land | Improvement |
|---|---|---|---|---|
| 2024 | $9,011 | $1,072,246 | $325,000 | $747,246 |
| 2023 | $7,362 | $732,702 | $183,000 | $549,702 |
| 2022 | $7,087 | $732,702 | $183,000 | $549,702 |
| 2021 | $6,944 | $732,702 | $183,000 | $549,702 |
| 2020 | $6,981 | $732,702 | $183,000 | $549,702 |
| 2019 | $6,842 | $637,154 | $168,000 | $469,154 |
| 2018 | $6,420 | $637,154 | $168,000 | $469,154 |
| 2017 | $6,169 | $637,154 | $168,000 | $469,154 |
| 2016 | $6,076 | $637,154 | $168,000 | $469,154 |
| 2015 | $6,017 | $609,124 | $152,000 | $457,124 |
| 2014 | $5,673 | $609,124 | $152,000 | $457,124 |
Property History
| Date | Event | Price | Change | Sq Ft Price |
|---|---|---|---|---|
| 04/04/2025 04/04/25 | Price Changed | $1,450,000 | -3.3% | $291 / Sq Ft |
| 03/14/2025 03/14/25 | For Sale | $1,500,000 | -- | $301 / Sq Ft |
Deed History
| Date | Type | Sale Price | Title Company |
|---|---|---|---|
| Interfamily Deed Transfer | -- | Servicelink East | |
| Deed | $612,500 | -- |
Mortgage History
| Date | Status | Loan Amount | Loan Type |
|---|---|---|---|
| Open | $520,000 | New Conventional | |
| Previous Owner | $420,000 | Fannie Mae Freddie Mac | |
| Previous Owner | $384,000 | Fannie Mae Freddie Mac | |
| Previous Owner | $337,000 | Unknown | |
| Previous Owner | $50,000 | Unknown |
Similar Homes in Cary, NC
Source: Doorify MLS
MLS Number: 10082243
APN: 0745.03-20-4142-000
- 101 Listokin Ct
- 108 Finnway Ln
- 111 Finnway Ln
- 601 Walcott Way
- 704 Walcott Way
- 101 Goldenthal Ct
- 408 Indian Elm Ln
- 113 Beeley Ct
- 203 Anniston Ct
- 200 Indian Elm Ln
- 102 Kamprath Place
- 102 Shepton Dr
- 601 Ballad Creek Ct
- 2021 Heritage Pines Dr
- 122 Sawgrass Hill Ct
- 1000 Pyrenees Way
- 1400 Gathering Park Cir Unit 304
- 1400 Gathering Park Cir Unit 204
- 1400 Gathering Park Cir Unit 202
- 1400 Gathering Park Cir Unit 303
