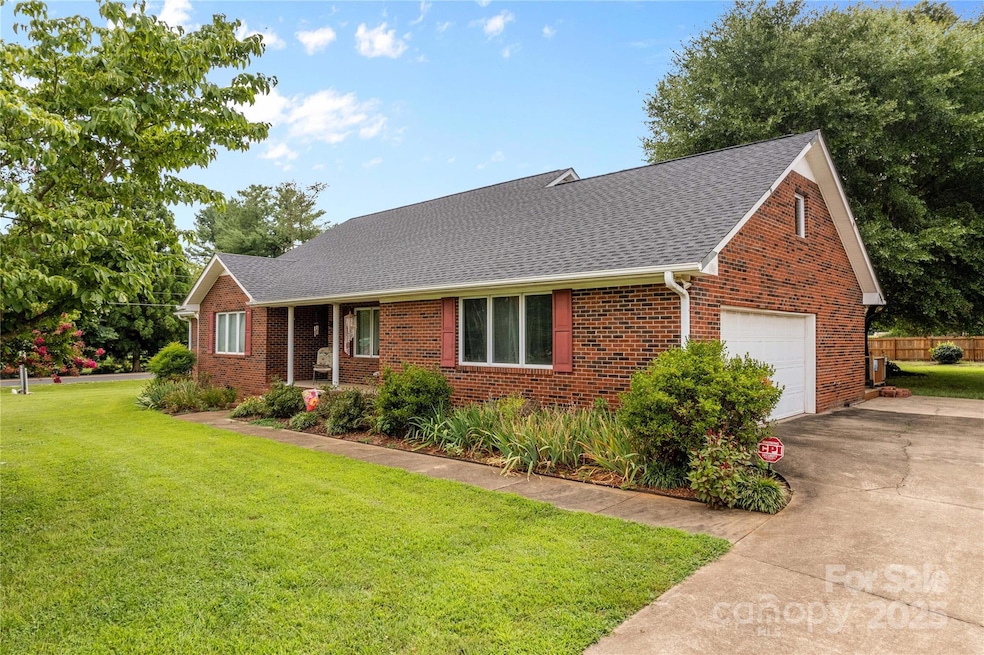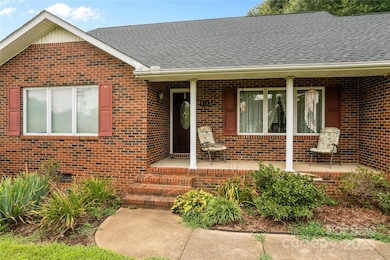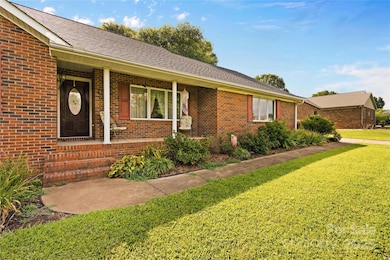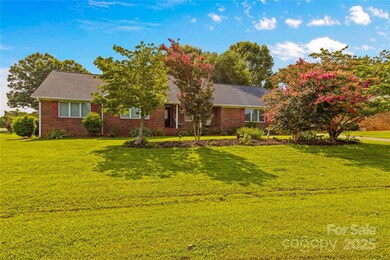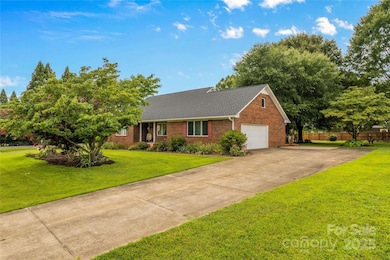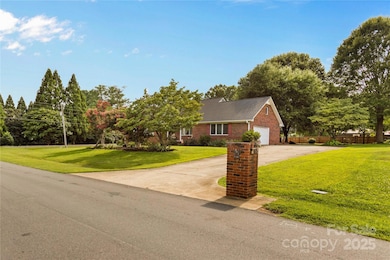
105 Baymount Dr Statesville, NC 28625
Highlights
- 2 Car Attached Garage
- Four Sided Brick Exterior Elevation
- Central Air
- 1-Story Property
About This Home
As of April 2025This charming brick ranch-style residence offers 3 spacious bedrooms and 2.5 bathrooms, perfect for families or those seeking extra space. Nestled in the desirable baymount meadows neighborhood, this corner lot property offers both privacy and a prime location. Inside, you'll find a bright and inviting living space. The kitchen features ample cabinetry and counter space, making meal prep a breeze. Each bedroom offers generous closet space and natural light, while the primary suite includes an en-suite bath for your convenience. Outside, enjoy the expansive yard, perfect for gardening, play, or relaxation. The corner lot provides additional privacy and curb appeal. Located close to top-rated schools, shopping, dining, and parks, this home combines comfort and convenience in one beautiful package. Don't miss your chance to own this gem in a sought-after area—schedule your showing today!
Last Agent to Sell the Property
Guardian Real Estate Group LLC Brokerage Email: luke@guardianrealestategrp.com License #322947

Home Details
Home Type
- Single Family
Est. Annual Taxes
- $1,901
Year Built
- Built in 1995
Lot Details
- Property is zoned R20, R-20
Parking
- 2 Car Attached Garage
- Driveway
Home Design
- Four Sided Brick Exterior Elevation
Interior Spaces
- 2,208 Sq Ft Home
- 1-Story Property
- Crawl Space
Kitchen
- Electric Oven
- Electric Range
- Microwave
- Dishwasher
Bedrooms and Bathrooms
- 3 Main Level Bedrooms
Schools
- East Iredell Elementary And Middle School
- North Iredell High School
Utilities
- Central Air
- Heat Pump System
- Electric Water Heater
- Septic Tank
Community Details
- Baymount Meadows Subdivision
Listing and Financial Details
- Assessor Parcel Number 4756672030
Map
Home Values in the Area
Average Home Value in this Area
Property History
| Date | Event | Price | Change | Sq Ft Price |
|---|---|---|---|---|
| 04/07/2025 04/07/25 | Sold | $354,400 | -9.1% | $161 / Sq Ft |
| 03/20/2025 03/20/25 | Pending | -- | -- | -- |
| 03/12/2025 03/12/25 | For Sale | $390,000 | -- | $177 / Sq Ft |
Tax History
| Year | Tax Paid | Tax Assessment Tax Assessment Total Assessment is a certain percentage of the fair market value that is determined by local assessors to be the total taxable value of land and additions on the property. | Land | Improvement |
|---|---|---|---|---|
| 2024 | $1,901 | $294,010 | $27,000 | $267,010 |
| 2023 | $1,795 | $294,010 | $27,000 | $267,010 |
| 2022 | $1,420 | $217,350 | $27,000 | $190,350 |
| 2021 | $1,420 | $217,350 | $27,000 | $190,350 |
| 2020 | $710 | $217,350 | $27,000 | $190,350 |
| 2019 | $699 | $217,350 | $27,000 | $190,350 |
| 2018 | $1,214 | $194,430 | $28,800 | $165,630 |
| 2017 | $1,214 | $194,430 | $28,800 | $165,630 |
| 2016 | $1,214 | $194,430 | $28,800 | $165,630 |
| 2015 | $1,214 | $194,430 | $28,800 | $165,630 |
| 2014 | $1,176 | $202,610 | $28,800 | $173,810 |
Mortgage History
| Date | Status | Loan Amount | Loan Type |
|---|---|---|---|
| Previous Owner | $75,000 | New Conventional | |
| Previous Owner | $183,200 | Fannie Mae Freddie Mac | |
| Closed | $22,749 | No Value Available |
Deed History
| Date | Type | Sale Price | Title Company |
|---|---|---|---|
| Warranty Deed | $354,500 | None Listed On Document | |
| Warranty Deed | $354,500 | None Listed On Document | |
| Deed | -- | None Available | |
| Special Warranty Deed | -- | None Available | |
| Warranty Deed | $229,000 | -- | |
| Deed | $17,000 | -- |
Similar Homes in the area
Source: Canopy MLS (Canopy Realtor® Association)
MLS Number: 4232749
APN: 4756-67-2030.000
- 130 Big Oak Ln
- 137 Dellinger Dr
- 190 Country Dr
- 191 Wildwood Loop
- 168 Wildwood Loop
- 164 Wildwood Loop
- 209 Brookview Rd
- 872 Old Mocksville Rd
- 872 Old Mocksville Rd Unit 1
- 882 Old Mocksville Rd
- 909 Old Mocksville Rd
- 0000 Turnersburg Hwy
- 743 Allen Creek Rd
- 162 Jennings Rd
- TBD Addie Rd
- 198 Dunlap Loop
- 678 Turnersburg Hwy
- 155 Mountain Bridge Way
- 146 Wheeler Trail
- 135 Wheeler Trail
