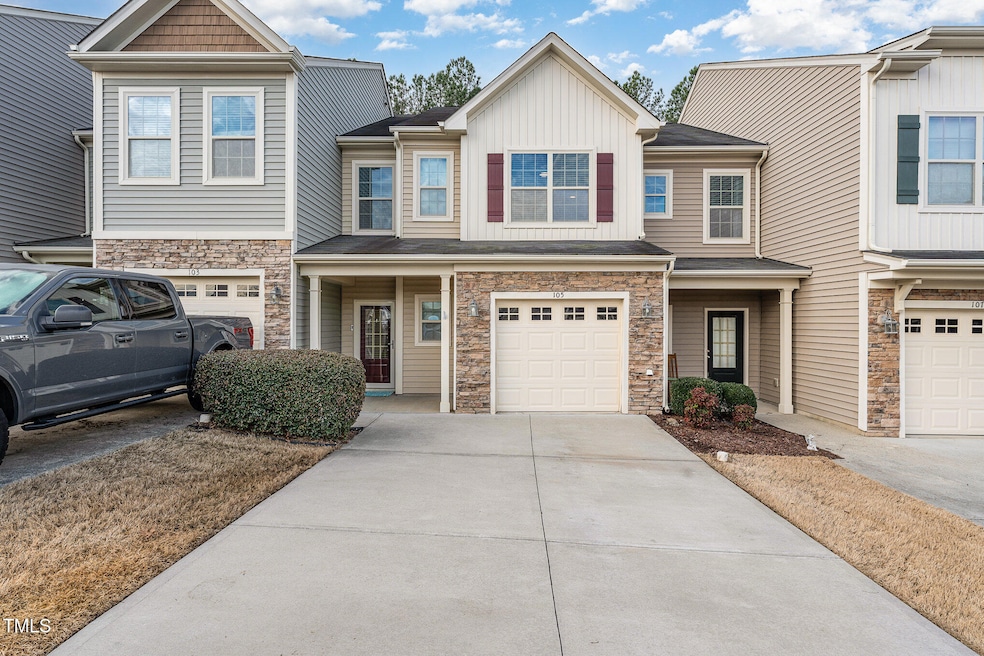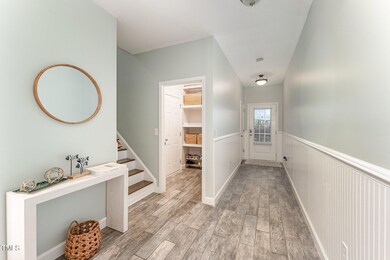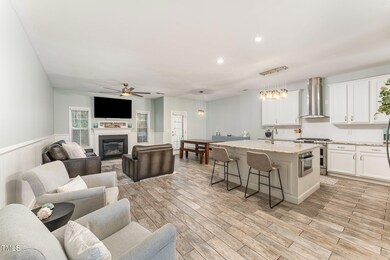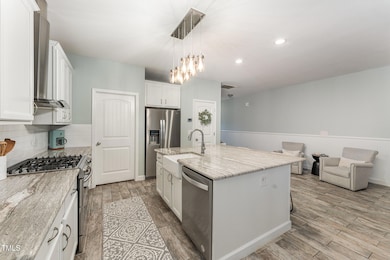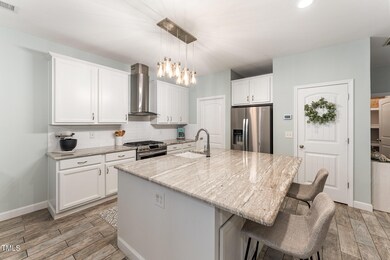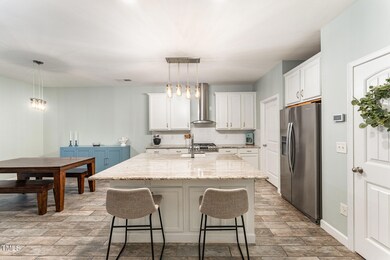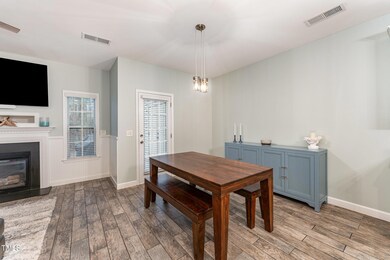
105 Beaconwood Ln Holly Springs, NC 27540
Estimated payment $2,575/month
Highlights
- Traditional Architecture
- Community Pool
- Living Room
- Lufkin Road Middle School Rated A
- 1 Car Attached Garage
- Laundry Room
About This Home
Don't miss out on this well maintained and ready to move in townhome located just a few miles from Ting Park, shopping and downtown Holly Springs. The main level open floor plan includes an updated kitchen with granite countertops, oversized island, microwave drawer, and gas stove with separate hood vent. Plenty of storage throughout with large entryways from the front or garage, and built in shelving in the garage. Zero carpet throughout with tile on the main and laminate running upstairs in the bedroom and hall. The primary suite boasts a walk-in closet, sliding barn doors and a walk-in shower with double vanity. Sellers have updated the home's essentials with a new water heater, HVAC replaced 4 years ago, and a new garage door for worry free living. Add in the community maintaining the exterior, grounds, and roof and there's plenty of time to enjoy the pool right across the street and all that Holly Springs has to offer. Refrigerator, washer & dryer will convey so don't miss out and schedule your showing today!
Townhouse Details
Home Type
- Townhome
Est. Annual Taxes
- $3,302
Year Built
- Built in 2013 | Remodeled
Lot Details
- 2,178 Sq Ft Lot
- Two or More Common Walls
HOA Fees
- $140 Monthly HOA Fees
Parking
- 1 Car Attached Garage
Home Design
- Traditional Architecture
- Slab Foundation
- Asphalt Roof
- Board and Batten Siding
- Vinyl Siding
- Stone Veneer
Interior Spaces
- 1,903 Sq Ft Home
- 2-Story Property
- Ceiling Fan
- Gas Fireplace
- Living Room
- Dining Room
- Pull Down Stairs to Attic
Kitchen
- Free-Standing Gas Range
- Dishwasher
- Disposal
Flooring
- Laminate
- Ceramic Tile
Bedrooms and Bathrooms
- 3 Bedrooms
Laundry
- Laundry Room
- Laundry on main level
- Washer and Dryer
Home Security
Schools
- Woods Creek Elementary School
- Lufkin Road Middle School
- Felton Grove High School
Utilities
- Central Heating and Cooling System
- Heating System Uses Natural Gas
- Natural Gas Connected
- Gas Water Heater
- Septic System
Listing and Financial Details
- Assessor Parcel Number 0649276939
Community Details
Overview
- Association fees include ground maintenance, storm water maintenance
- Forest Springs Townhome HOA, Phone Number (919) 233-7660
- Forest Springs HOA
- Forest Springs Subdivision
- Maintained Community
- Community Parking
Recreation
- Community Pool
Security
- Storm Doors
Map
Home Values in the Area
Average Home Value in this Area
Tax History
| Year | Tax Paid | Tax Assessment Tax Assessment Total Assessment is a certain percentage of the fair market value that is determined by local assessors to be the total taxable value of land and additions on the property. | Land | Improvement |
|---|---|---|---|---|
| 2024 | $3,302 | $383,011 | $85,000 | $298,011 |
| 2023 | $2,711 | $249,473 | $57,000 | $192,473 |
| 2022 | $2,617 | $249,473 | $57,000 | $192,473 |
| 2021 | $2,569 | $249,473 | $57,000 | $192,473 |
| 2020 | $2,569 | $249,473 | $57,000 | $192,473 |
| 2019 | $2,341 | $192,917 | $45,000 | $147,917 |
| 2018 | $2,117 | $192,917 | $45,000 | $147,917 |
| 2017 | $2,041 | $192,917 | $45,000 | $147,917 |
| 2016 | $2,013 | $192,917 | $45,000 | $147,917 |
| 2015 | $1,893 | $178,475 | $36,000 | $142,475 |
| 2014 | $1,828 | $178,475 | $36,000 | $142,475 |
Property History
| Date | Event | Price | Change | Sq Ft Price |
|---|---|---|---|---|
| 03/16/2025 03/16/25 | Pending | -- | -- | -- |
| 03/14/2025 03/14/25 | For Sale | $395,000 | -- | $208 / Sq Ft |
Deed History
| Date | Type | Sale Price | Title Company |
|---|---|---|---|
| Warranty Deed | $275,000 | None Available | |
| Special Warranty Deed | $173,000 | None Available |
Mortgage History
| Date | Status | Loan Amount | Loan Type |
|---|---|---|---|
| Open | $218,000 | New Conventional | |
| Previous Owner | $185,570 | New Conventional | |
| Previous Owner | $25,000 | Commercial | |
| Previous Owner | $169,506 | FHA |
Similar Homes in the area
Source: Doorify MLS
MLS Number: 10082219
APN: 0649.01-27-6939-000
- 121 Cypress Hill Ln
- 220 Beaconwood Ln
- 104 Vinewood Place
- 237 Sweet Violet Dr
- 508 Moore Hill Way
- 232 Vinewood Place
- 521 Ivy Arbor Way
- 113 Hardy Oaks Way
- 117 Hardy Oaks Way
- 505 Ivy Arbor Way
- 109 Bright Shade Ct
- 104 Spooner Ct
- 0 Thomas Mill Rd
- 816 Green Oaks Pkwy
- 920 W Holly Springs Rd
- 936 W Holly Springs Rd
- 725 Little Leaf Ct
- 225 Ivy Arbor Way
- 1300 Linden Ridge Dr
- 104 Sage Oak Ln
