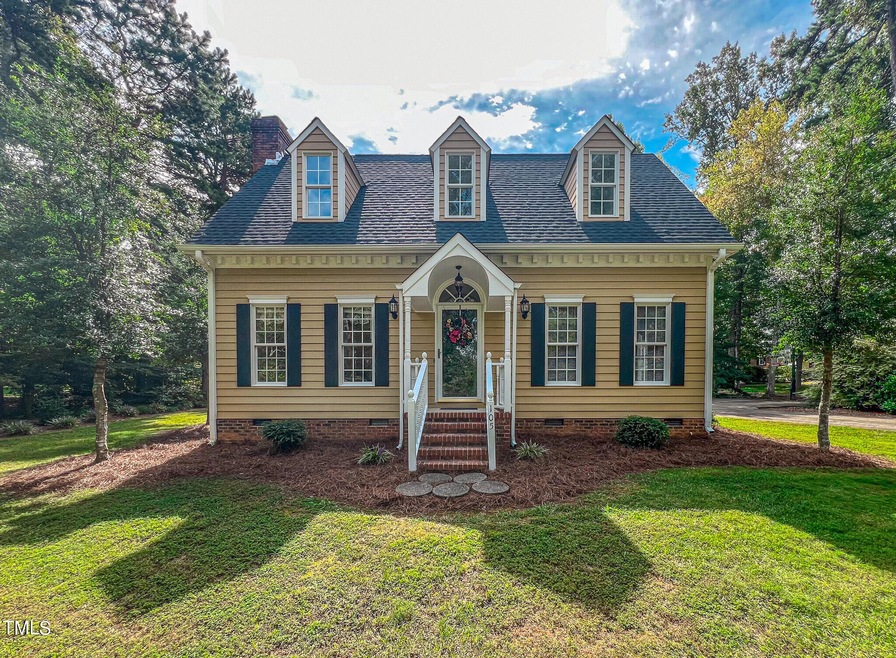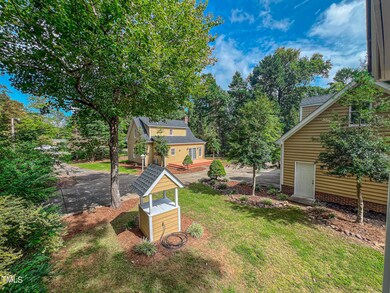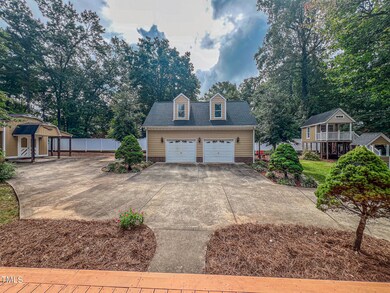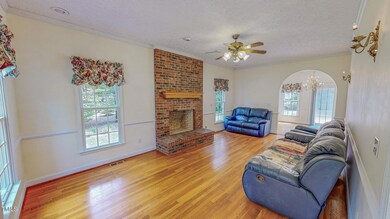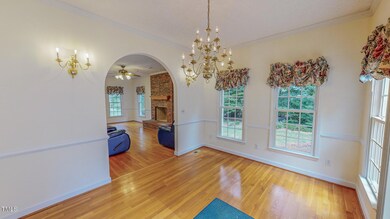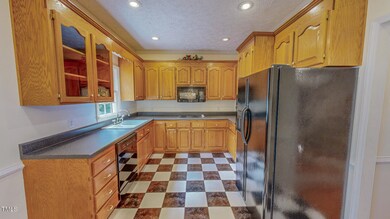
105 Benjamin Ct Roxboro, NC 27573
Highlights
- Cape Cod Architecture
- Wood Flooring
- Private Yard
- Deck
- Main Floor Primary Bedroom
- No HOA
About This Home
As of October 2024Fabulous Cape Cod Home Tucked away in a Wonderful Subdivision on Highway 49! First Floor Primary Bedroom! Huge Detached 2-Bay Garage with large room Above! New roof on Home and garage in 2024! Wired storage building with a lean- to on both sides, Custom built playhouse! Spacious Living Room with Fireplace, Bright Dining Room, and Kitchen with lots of cabinets and Stainless Appliances! Upstairs Features 2 Large Bedrooms and a Full Bathroom! Deck on the back of the House along with a Gazebo in the side yard! Paved Drive is super Convenient! Don't miss 105 Benjamin Court in Roxboro!
Home Details
Home Type
- Single Family
Est. Annual Taxes
- $1,521
Year Built
- Built in 1998
Lot Details
- 0.69 Acre Lot
- Cleared Lot
- Landscaped with Trees
- Private Yard
Parking
- 2 Car Garage
- 2 Open Parking Spaces
Home Design
- Cape Cod Architecture
- Brick Foundation
- Shingle Roof
- Wood Siding
Interior Spaces
- 1,664 Sq Ft Home
- 1.5-Story Property
- Ceiling Fan
- Recessed Lighting
- Living Room
- Dining Room
- Storage
- Pull Down Stairs to Attic
Kitchen
- Built-In Oven
- Electric Cooktop
- Dishwasher
Flooring
- Wood
- Carpet
- Ceramic Tile
Bedrooms and Bathrooms
- 3 Bedrooms
- Primary Bedroom on Main
- Walk-In Closet
- 2 Full Bathrooms
- Bathtub with Shower
Laundry
- Laundry closet
- Dryer
- Washer
Outdoor Features
- Deck
- Gazebo
- Rain Gutters
Schools
- South Elementary School
- Southern Middle School
- Person High School
Utilities
- Forced Air Heating and Cooling System
- Well
- Septic Tank
Community Details
- No Home Owners Association
- Batha Subdivision
Listing and Financial Details
- Assessor Parcel Number 113 31
Map
Home Values in the Area
Average Home Value in this Area
Property History
| Date | Event | Price | Change | Sq Ft Price |
|---|---|---|---|---|
| 10/09/2024 10/09/24 | Sold | $324,900 | 0.0% | $195 / Sq Ft |
| 09/14/2024 09/14/24 | Pending | -- | -- | -- |
| 09/07/2024 09/07/24 | For Sale | $324,900 | -- | $195 / Sq Ft |
Tax History
| Year | Tax Paid | Tax Assessment Tax Assessment Total Assessment is a certain percentage of the fair market value that is determined by local assessors to be the total taxable value of land and additions on the property. | Land | Improvement |
|---|---|---|---|---|
| 2024 | $0 | $192,018 | $0 | $0 |
| 2023 | $1,523 | $192,018 | $0 | $0 |
| 2022 | $1,506 | $192,018 | $0 | $0 |
| 2021 | $1,463 | $192,018 | $0 | $0 |
| 2020 | $1,210 | $158,115 | $0 | $0 |
| 2019 | $1,223 | $158,115 | $0 | $0 |
| 2018 | $1,149 | $158,115 | $0 | $0 |
| 2017 | $1,133 | $158,115 | $0 | $0 |
| 2016 | $1,294 | $158,115 | $0 | $0 |
| 2015 | $1,113 | $158,115 | $0 | $0 |
| 2014 | $1,113 | $158,115 | $0 | $0 |
Mortgage History
| Date | Status | Loan Amount | Loan Type |
|---|---|---|---|
| Open | $292,410 | Credit Line Revolving |
Deed History
| Date | Type | Sale Price | Title Company |
|---|---|---|---|
| Warranty Deed | $325,000 | None Listed On Document | |
| Warranty Deed | -- | -- | |
| Deed | $9,000 | -- |
Similar Homes in Roxboro, NC
Source: Doorify MLS
MLS Number: 10051322
APN: 113-31
- 125 Vance Wrenn Rd
- 2144 Blalock Dairy Rd
- 723 Whitt Town Rd
- 1026 Burlington Rd
- 889 Burlington Rd
- 222 Lake Shore Dr
- 131 Rosewood Dr
- 50 Lakewood Dr
- 98 Carrington Ln
- 19 Southern Village Dr
- 156 Southern Middle School Rd
- 78 Primrose Ln
- Lot 33 Historic Village Dr
- 0 Garrett St Unit 10077581
- 74 Azalea Dr
- 2 Semora Rd
- 36 Mae Ct
- 0 Durham Rd Unit 10062439
- 180 Daniel Ridge Ln
- 120 Johnson St
