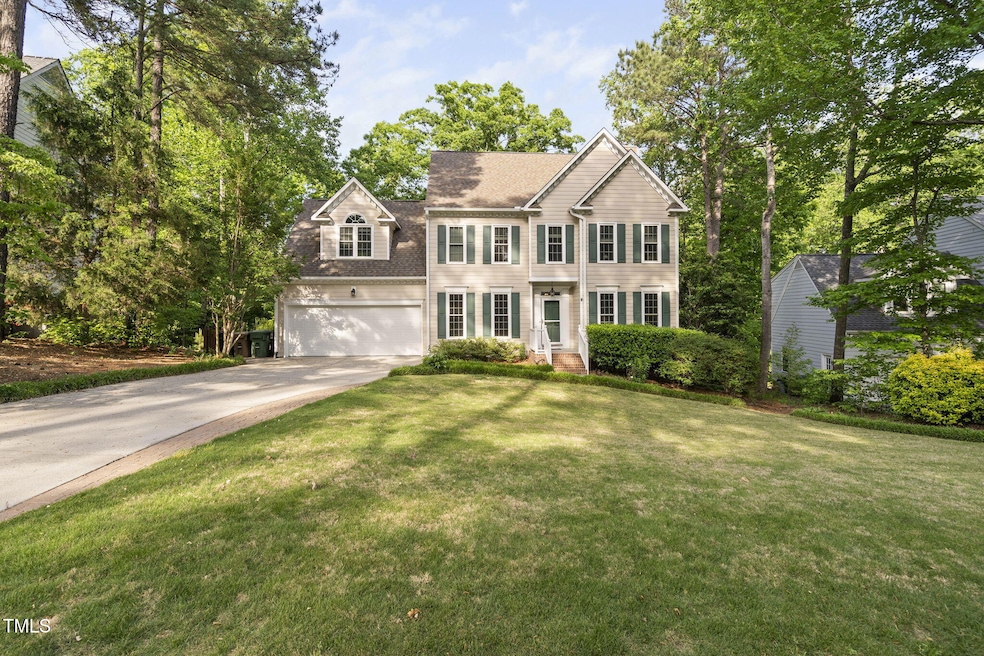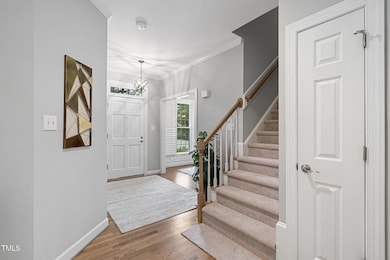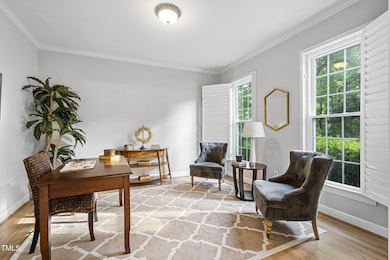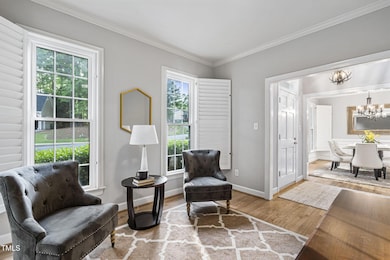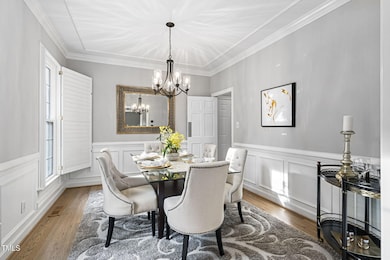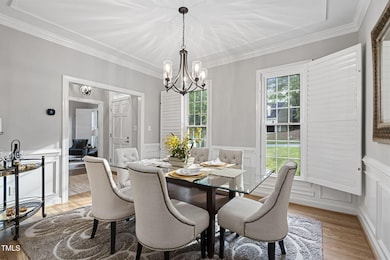
105 Bergeron Way Cary, NC 27519
West Cary NeighborhoodEstimated payment $5,596/month
Highlights
- Very Popular Property
- Home Theater
- Pond View
- Davis Drive Elementary Rated A
- In Ground Pool
- Deck
About This Home
Beautifully Upgraded 4-Bedroom Home with Pond Views & Premium FeaturesWelcome to your dream home—where comfort, quality, and style meet. This spacious residence boasts 4 bedrooms, a versatile bonus room, and a long list of thoughtful upgrades that make it truly move-in ready.Freshly painted and featuring new carpet, this home shines with curb appeal thanks to fiber cement siding, double-hung vinyl windows with a transferable warranty, and beautifully maintained Zoysia sod in the front and back. Step inside to find refinished hardwood floors, plantation shutters, and modern conveniences throughout—including motion detection switches, dimmers, and Cat 6 wiring for seamless connectivity. The third-floor retreat has been fully finished with a skylight and blinds, offering the perfect flexible space.Enjoy cooking in the upgraded kitchen with an induction slide-in cooktop, while entertaining is a breeze with a sunroom, deck and patio overlooking a serene pond, and a natural gas grill hookup. The fenced-in backyard features professional-grade outdoor lighting (2021) and stylish patio pavers—ideal for relaxing evenings or gatherings.Additional highlights include:•Home theater system with ceiling speakers•Ceiling fans throughout•Garage cabinetry, trim, and molding•Elfa closet system•Rinnai premium tankless water heater•Kinetico whole-house and drinking water purification systems•Velux skylights•New HVAC (2022)(2025) •Heating gas logs for cozy nights inThis home effortlessly combines function and elegance, with every detail carefully considered. Don't miss the opportunity to own this beautifully maintained and smartly upgraded property.
Open House Schedule
-
Sunday, April 27, 202512:00 to 3:00 pm4/27/2025 12:00:00 PM +00:004/27/2025 3:00:00 PM +00:00Add to Calendar
Home Details
Home Type
- Single Family
Est. Annual Taxes
- $6,101
Year Built
- Built in 1995
Lot Details
- 0.32 Acre Lot
- Landscaped
- Back Yard Fenced and Front Yard
HOA Fees
- $65 Monthly HOA Fees
Parking
- 2 Car Attached Garage
- Front Facing Garage
- Garage Door Opener
- Private Driveway
- 2 Open Parking Spaces
Home Design
- Traditional Architecture
- Brick Foundation
- Shingle Roof
Interior Spaces
- 2,945 Sq Ft Home
- 2-Story Property
- Wired For Data
- Built-In Features
- Bookcases
- Crown Molding
- Ceiling Fan
- Skylights
- Recessed Lighting
- Chandelier
- Gas Log Fireplace
- Plantation Shutters
- Entrance Foyer
- Family Room with Fireplace
- Living Room
- Breakfast Room
- Dining Room
- Home Theater
- Recreation Room
- Bonus Room
- Screened Porch
- Pond Views
- Basement
- Crawl Space
Kitchen
- Eat-In Kitchen
- Induction Cooktop
- Microwave
- Dishwasher
- Stainless Steel Appliances
- Kitchen Island
- Granite Countertops
Flooring
- Wood
- Carpet
- Tile
Bedrooms and Bathrooms
- 4 Bedrooms
- Walk-In Closet
- Double Vanity
- Soaking Tub
- Bathtub with Shower
- Walk-in Shower
Laundry
- Laundry Room
- Laundry on upper level
Attic
- Attic Floors
- Unfinished Attic
Pool
- In Ground Pool
- Above Ground Spa
Outdoor Features
- Deck
- Patio
Schools
- Davis Drive Elementary And Middle School
- Green Hope High School
Utilities
- Forced Air Heating and Cooling System
- Heating System Uses Natural Gas
- Natural Gas Connected
- Tankless Water Heater
- Gas Water Heater
Listing and Financial Details
- Assessor Parcel Number 0744106510
Community Details
Overview
- Wellsley Community Association, Phone Number (919) 878-8787
- Wellsley Subdivision
Recreation
- Tennis Courts
- Community Pool
Map
Home Values in the Area
Average Home Value in this Area
Tax History
| Year | Tax Paid | Tax Assessment Tax Assessment Total Assessment is a certain percentage of the fair market value that is determined by local assessors to be the total taxable value of land and additions on the property. | Land | Improvement |
|---|---|---|---|---|
| 2024 | $6,101 | $725,231 | $260,000 | $465,231 |
| 2023 | $4,631 | $460,221 | $107,000 | $353,221 |
| 2022 | $4,459 | $460,221 | $107,000 | $353,221 |
| 2021 | $4,369 | $460,221 | $107,000 | $353,221 |
| 2020 | $4,392 | $460,221 | $107,000 | $353,221 |
| 2019 | $4,172 | $387,787 | $107,000 | $280,787 |
| 2018 | $3,915 | $387,787 | $107,000 | $280,787 |
| 2017 | $3,762 | $387,787 | $107,000 | $280,787 |
| 2016 | $3,706 | $379,307 | $107,000 | $272,307 |
| 2015 | $3,618 | $365,496 | $90,000 | $275,496 |
| 2014 | $3,412 | $365,496 | $90,000 | $275,496 |
Property History
| Date | Event | Price | Change | Sq Ft Price |
|---|---|---|---|---|
| 04/25/2025 04/25/25 | For Sale | $899,999 | -- | $306 / Sq Ft |
Deed History
| Date | Type | Sale Price | Title Company |
|---|---|---|---|
| Warranty Deed | $236,500 | -- | |
| Warranty Deed | $233,000 | -- |
Mortgage History
| Date | Status | Loan Amount | Loan Type |
|---|---|---|---|
| Open | $179,000 | New Conventional | |
| Closed | $226,500 | New Conventional | |
| Closed | $34,000 | Credit Line Revolving | |
| Closed | $211,850 | No Value Available | |
| Previous Owner | $171,000 | No Value Available |
Similar Homes in the area
Source: Doorify MLS
MLS Number: 10091697
APN: 0744.03-10-6510-000
- 102 Battenburg Ct
- 141 Hilda Grace Ln
- 101 Barriedale Cir
- 1027 Upchurch Farm Ln
- 112 Parkmeadow Dr
- 209 Plyersmill Rd
- 292 Joshua Glen Ln
- 437 Creekhurst Place
- 2324 High House Rd
- 1046 Upchurch Farm Ln
- 104 Barnes Spring Ct
- 307 Parkmeadow Dr
- 102 Parkbranch Ln
- 419 Travertine Dr
- 105 Sunstone Dr
- 324 Sunstone Dr
- 112 Gingergate Dr
- 107 Myers Farm Ct
- 207 Lewey Brook Dr
- 103 Ticonderoga Rd
