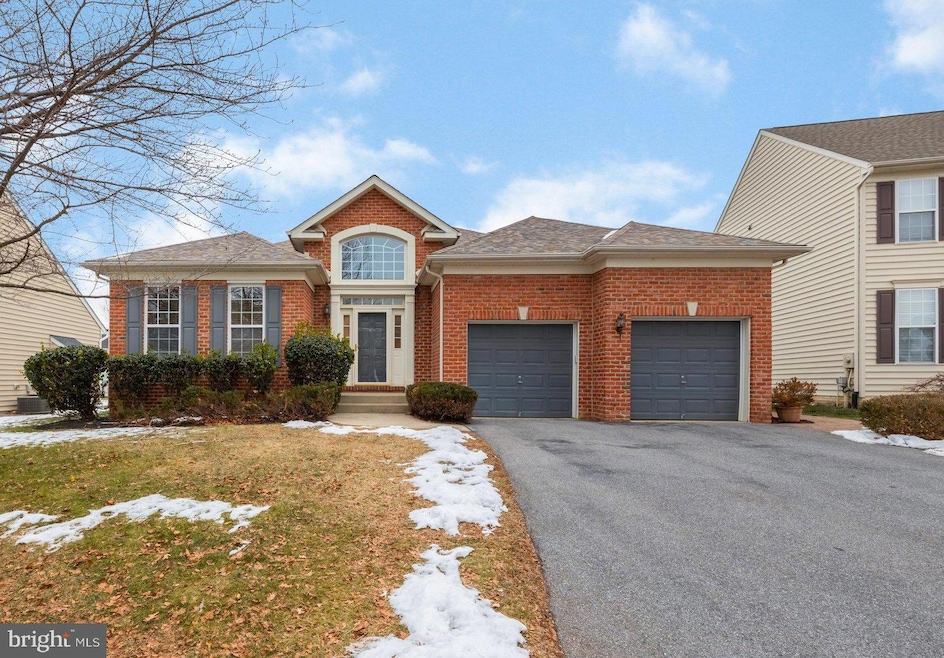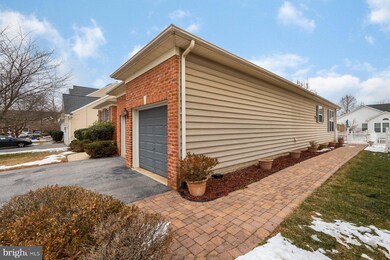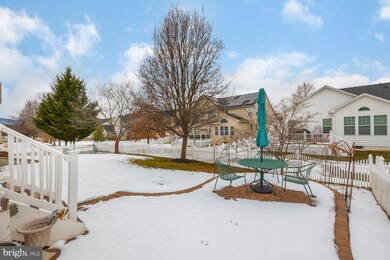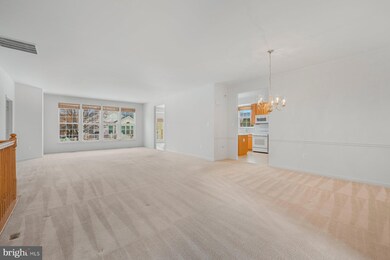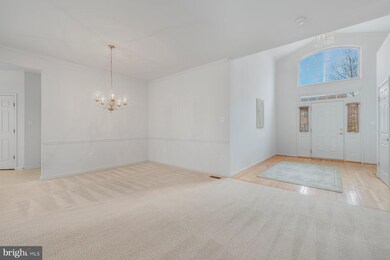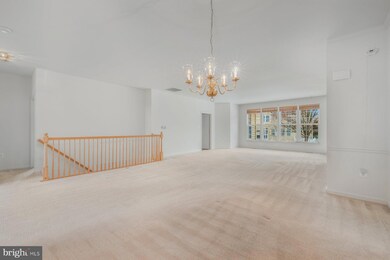
105 Bierstadt Ct Frederick, MD 21702
Clover Hill NeighborhoodHighlights
- Rambler Architecture
- 2 Car Attached Garage
- Laundry Room
- Yellow Springs Elementary School Rated A-
- Living Room
- Roll-in Shower
About This Home
As of March 2025This Ausherman-built home offers true one-level living with 3 bedrooms and 2 full baths. The large kitchen includes a cozy breakfast nook, perfect for casual meals. The spacious primary bedroom features an en-suite bathroom with a wheelchair-accessible shower for added convenience. Main-level laundry. The fenced backyard includes a paver patio, ideal for relaxing or entertaining. Additionally, the home boasts a giant unfinished basement, offering plenty of storage space or the potential to create your dream bonus area. Simple and functional, this home has everything you need on one level. New roof (12/2024)
Home Details
Home Type
- Single Family
Est. Annual Taxes
- $8,195
Year Built
- Built in 2005
Lot Details
- 8,580 Sq Ft Lot
- Property is zoned R4
HOA Fees
- $41 Monthly HOA Fees
Parking
- 2 Car Attached Garage
- 2 Driveway Spaces
- Front Facing Garage
Home Design
- Rambler Architecture
- Brick Exterior Construction
- Vinyl Siding
Interior Spaces
- Property has 2 Levels
- Living Room
- Dining Room
- Laundry Room
Bedrooms and Bathrooms
- 3 Main Level Bedrooms
- 2 Full Bathrooms
Unfinished Basement
- Basement Fills Entire Space Under The House
- Walk-Up Access
- Rough-In Basement Bathroom
Accessible Home Design
- Roll-in Shower
- Modifications for wheelchair accessibility
Utilities
- Forced Air Heating and Cooling System
- Natural Gas Water Heater
Community Details
- Built by Ausherman
- Clover Ridge Subdivision
Listing and Financial Details
- Tax Lot 432
- Assessor Parcel Number 1102252635
Map
Home Values in the Area
Average Home Value in this Area
Property History
| Date | Event | Price | Change | Sq Ft Price |
|---|---|---|---|---|
| 03/12/2025 03/12/25 | Sold | $599,900 | 0.0% | $269 / Sq Ft |
| 02/10/2025 02/10/25 | Pending | -- | -- | -- |
| 01/28/2025 01/28/25 | Price Changed | $599,900 | -4.0% | $269 / Sq Ft |
| 01/17/2025 01/17/25 | For Sale | $624,900 | -- | $280 / Sq Ft |
Tax History
| Year | Tax Paid | Tax Assessment Tax Assessment Total Assessment is a certain percentage of the fair market value that is determined by local assessors to be the total taxable value of land and additions on the property. | Land | Improvement |
|---|---|---|---|---|
| 2024 | $7,278 | $442,900 | $0 | $0 |
| 2023 | $6,722 | $398,300 | $0 | $0 |
| 2022 | $6,364 | $353,700 | $110,300 | $243,400 |
| 2021 | $6,345 | $353,700 | $110,300 | $243,400 |
| 2020 | $6,345 | $353,700 | $110,300 | $243,400 |
| 2019 | $6,568 | $366,500 | $100,300 | $266,200 |
| 2018 | $6,576 | $363,700 | $0 | $0 |
| 2017 | $6,460 | $366,500 | $0 | $0 |
| 2016 | $5,761 | $358,100 | $0 | $0 |
| 2015 | $5,761 | $350,067 | $0 | $0 |
| 2014 | $5,761 | $342,033 | $0 | $0 |
Mortgage History
| Date | Status | Loan Amount | Loan Type |
|---|---|---|---|
| Previous Owner | $300,000 | Adjustable Rate Mortgage/ARM | |
| Previous Owner | $300,000 | Adjustable Rate Mortgage/ARM |
Deed History
| Date | Type | Sale Price | Title Company |
|---|---|---|---|
| Personal Reps Deed | $599,900 | Lakeside Title | |
| Deed | -- | -- | |
| Deed | $500,390 | -- | |
| Deed | $500,390 | -- | |
| Deed | $168,000 | -- | |
| Deed | $168,000 | -- |
Similar Homes in Frederick, MD
Source: Bright MLS
MLS Number: MDFR2058584
APN: 02-252635
- 1915 Moran Dr
- 7172 Meadowbrooke Dr
- 1954 Crossing Stone Ct
- 2016 Tuscarora Valley Ct
- 8149 Claiborne Dr
- 1964 Harpers Ct
- 2061 Spring Run Cir
- 174 Harpers Way
- 2063 Spring Run Cir
- 8170 Claiborne Dr
- 8219 Morning Dew Ct
- 2002 Mustang Ct
- 2024 Sumner Dr
- TBB Mustang Ct Unit EMORY II
- TBB Mustang Ct Unit COLTON II
- 8826 Old Willowbrook Rd
- TBB Alice Ct Unit GRAHAM
- TBB Alice Ct Unit HARLOW II
- HOMESITE 2022 Peace Lily Ln
- Homesite 2014 Peace Lily Ln
