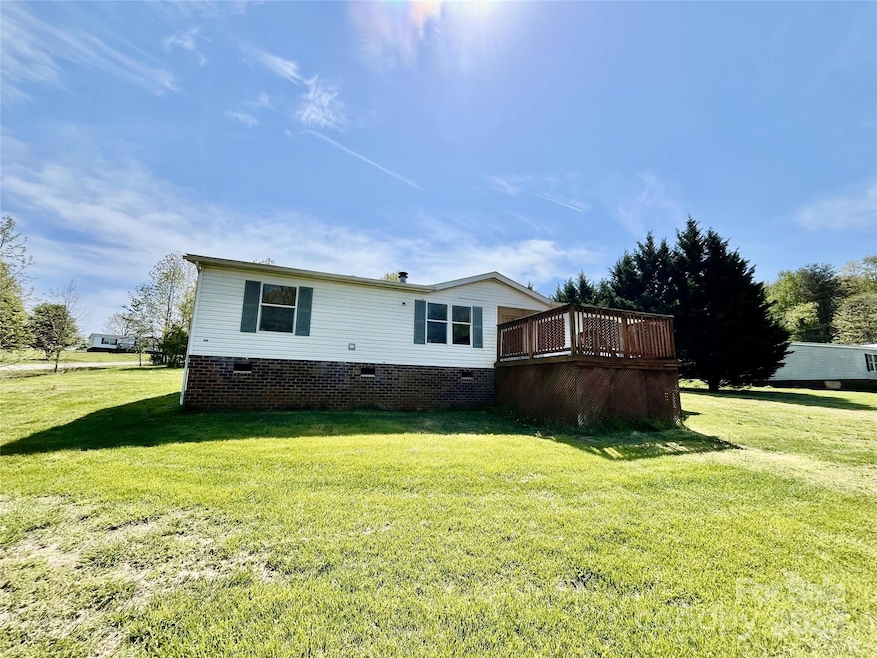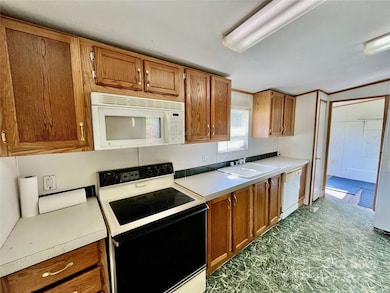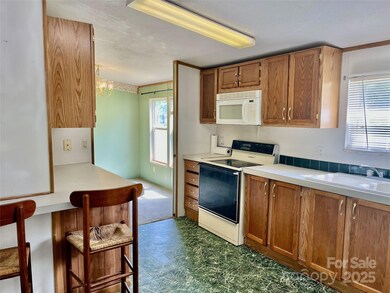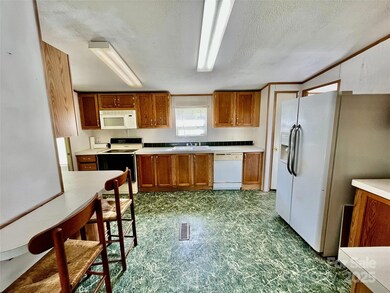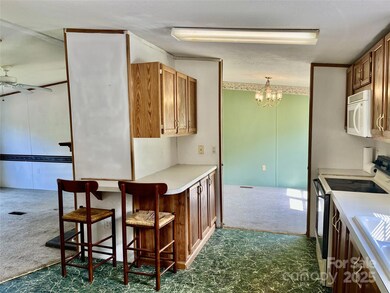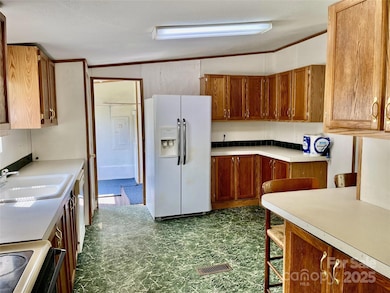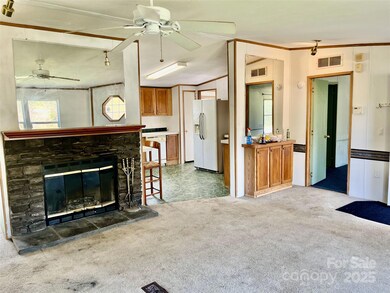105 Branson Dr Olin, NC 28660
Harmony NeighborhoodEstimated payment $1,151/month
Highlights
- Open Floorplan
- Ranch Style House
- Walk-In Closet
- Deck
- Corner Lot
- Laundry Room
About This Home
Welcome to 105 Branson Drive in Olin! Nestled in a peaceful country setting, this charming 3-bedroom, 2-bathroom home sits on a spacious half-acre corner lot, offering plenty of room to enjoy the outdoors. Step onto the inviting front porch, perfect for rocking chairs and morning coffee. Inside, the living room features a cozy wood-burning stove, ideal for chilly evenings. The home offers great bones and is ready for your personal touch—bring your ideas and make it your own with some cosmetic updates. Major improvements have already been made with a new HVAC system and roof installed just six years ago, providing peace of mind for years to come. Whether you're looking to renovate and make it your forever home or add to your investment portfolio, this property offers loads of potential in a quiet, rural location with easy access to nearby towns. Don’t miss this opportunity to enjoy the tranquility of country living while adding your own style and value. Schedule your showing today!
Property Details
Home Type
- Modular Prefabricated Home
Year Built
- Built in 1999
Lot Details
- Lot Dimensions are 129x180x129x180
- Corner Lot
Parking
- Driveway
Home Design
- Ranch Style House
- Vinyl Siding
Interior Spaces
- 1,392 Sq Ft Home
- Open Floorplan
- Wood Burning Fireplace
- Living Room with Fireplace
- Vinyl Flooring
- Crawl Space
- Laundry Room
Kitchen
- Oven
- Microwave
- Dishwasher
Bedrooms and Bathrooms
- 3 Main Level Bedrooms
- Split Bedroom Floorplan
- Walk-In Closet
- 2 Full Bathrooms
- Garden Bath
Outdoor Features
- Deck
Schools
- Harmony Elementary School
- North Iredell Middle School
- North Iredell High School
Utilities
- Central Air
- Heat Pump System
- Septic Tank
Community Details
- Heathstead Subdivision
Listing and Financial Details
- Assessor Parcel Number 4860-49-2606.000
Map
Home Values in the Area
Average Home Value in this Area
Property History
| Date | Event | Price | Change | Sq Ft Price |
|---|---|---|---|---|
| 04/14/2025 04/14/25 | For Sale | $175,000 | -- | $126 / Sq Ft |
Source: Canopy MLS (Canopy Realtor® Association)
MLS Number: 4245979
APN: 4860-49-2606.000
- 191 Ashford Dr
- 582 Tatum Rd
- 13 ac W Memorial Hwy
- 150 Windmill Ct
- 169 Hickory Grove Rd
- 244 Little Wilkesboro Rd
- 149 Tranquility Ln
- 143 Tranquility Ln
- 3526 Harmony Hwy
- 173 Alexander Farm Rd
- 169 Eagle Mills Rd
- 200 Olin Loop
- 760 Tomlin Mill Rd
- 144 Cheshire Ridge Rd Unit 38
- 351 York Spann Rd
- 153 Chesire Ridge Rd
- 482 Fairmount Rd
- 177 Con Lee Dr
- 365 Kinder Rd
- 108 Windrow Ln
