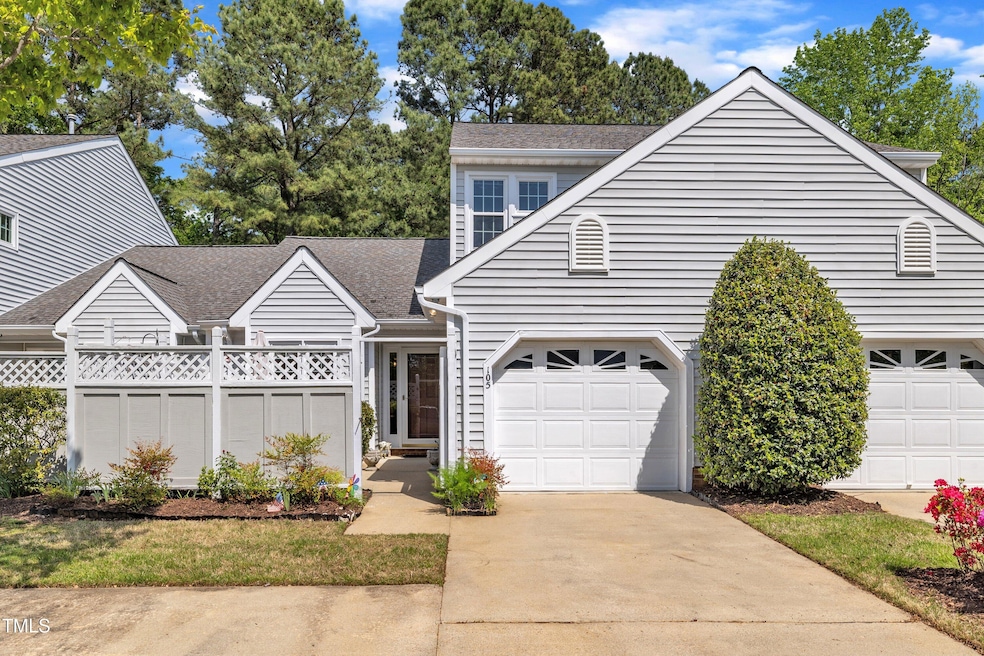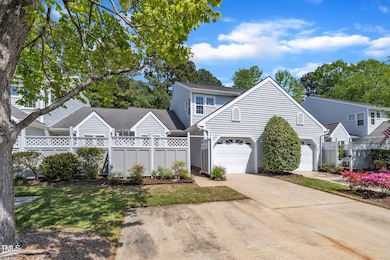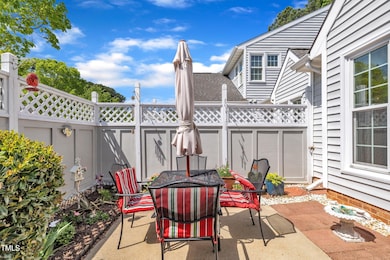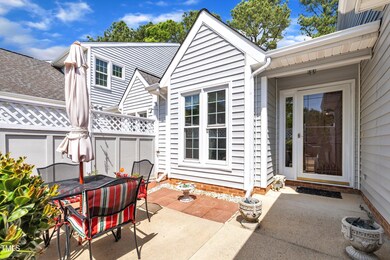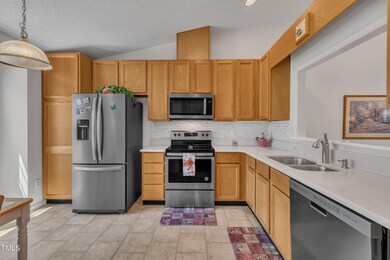
105 Breakers Place Cary, NC 27511
South Cary NeighborhoodEstimated payment $3,349/month
Highlights
- Open Floorplan
- Community Lake
- Transitional Architecture
- Briarcliff Elementary School Rated A
- Vaulted Ceiling
- Wood Flooring
About This Home
Welcome home to this charming townhome in the heart of Cary! Just a short drive to Trader Joe's & shopping, and only minutes from downtown Cary, this location can't be beat. Enjoy the nearby greenways and walking paths with lake views. Inside, you'll find newer flooring and fresh interior paint throughout. The kitchen offers ample storage, quartz counters, a tiled backsplash & stainless steel appliances with a window opening to the dining and living areas—perfect for easy entertaining! The spacious living room features a cozy gas fireplace, vaulted ceiling, skylights & large windows that invite natural light and offer a lovely view of the three-seasons room. The main-level primary suite provides privacy and comfort, complete with a dual vanity bath and walk-in closet. Two additional bedrooms upstairs with new carpet share a full hall bath. Walk in attic for easy storage space. Laundry room is conveniently located on the main floor. The sunroom with tile flooring opens to a private backyard and patio—your peaceful retreat! An enclosed front patio adds even more space for outdoor enjoyment. The HOA covers exterior maintenance, including the roof and landscaping. Plus, enjoy access to Kildaire Farms II amenities and social clubs (additional fee).
Open House Schedule
-
Saturday, April 26, 202511:00 am to 1:00 pm4/26/2025 11:00:00 AM +00:004/26/2025 1:00:00 PM +00:00Add to Calendar
Townhouse Details
Home Type
- Townhome
Est. Annual Taxes
- $3,303
Year Built
- Built in 1995
Lot Details
- 2,614 Sq Ft Lot
- Two or More Common Walls
- Front Yard Fenced and Back Yard
- Vinyl Fence
- Wood Fence
- Landscaped
HOA Fees
Parking
- 1 Car Attached Garage
- Parking Pad
- Front Facing Garage
- Private Driveway
- 2 Open Parking Spaces
Home Design
- Transitional Architecture
- Traditional Architecture
- Slab Foundation
- Shingle Roof
- Vinyl Siding
Interior Spaces
- 1,909 Sq Ft Home
- 1-Story Property
- Open Floorplan
- Vaulted Ceiling
- Ceiling Fan
- Gas Log Fireplace
- Entrance Foyer
- Living Room with Fireplace
- Dining Room
- Sun or Florida Room
- Pull Down Stairs to Attic
Kitchen
- Electric Range
- Microwave
- Dishwasher
- Stainless Steel Appliances
- Quartz Countertops
Flooring
- Wood
- Carpet
- Tile
- Vinyl
Bedrooms and Bathrooms
- 3 Bedrooms
- Walk-In Closet
- Double Vanity
- Bathtub with Shower
Laundry
- Laundry Room
- Laundry on main level
- Dryer
- Washer
Outdoor Features
- Patio
Schools
- Briarcliff Elementary School
- East Cary Middle School
- Cary High School
Utilities
- Central Air
- Heating System Uses Natural Gas
- Electric Water Heater
Listing and Financial Details
- Assessor Parcel Number 0763027667
Community Details
Overview
- Association fees include ground maintenance, maintenance structure
- Omega Mgmt Lakepoint Village Association, Phone Number (919) 461-0102
- Kildaire Farm Ii Wm Douglas Mgmt Association
- Lakepointe Village Subdivision
- Maintained Community
- Community Lake
Recreation
- Jogging Path
Map
Home Values in the Area
Average Home Value in this Area
Tax History
| Year | Tax Paid | Tax Assessment Tax Assessment Total Assessment is a certain percentage of the fair market value that is determined by local assessors to be the total taxable value of land and additions on the property. | Land | Improvement |
|---|---|---|---|---|
| 2024 | $3,188 | $377,796 | $135,000 | $242,796 |
| 2023 | $2,404 | $237,907 | $65,000 | $172,907 |
| 2022 | $2,315 | $237,907 | $65,000 | $172,907 |
| 2021 | $2,268 | $237,907 | $65,000 | $172,907 |
| 2020 | $2,280 | $237,907 | $65,000 | $172,907 |
| 2019 | $2,216 | $205,110 | $65,000 | $140,110 |
| 2018 | $2,080 | $205,110 | $65,000 | $140,110 |
| 2017 | $1,999 | $205,110 | $65,000 | $140,110 |
| 2016 | $1,970 | $205,110 | $65,000 | $140,110 |
| 2015 | -- | $183,729 | $42,000 | $141,729 |
| 2014 | $1,725 | $183,729 | $42,000 | $141,729 |
Property History
| Date | Event | Price | Change | Sq Ft Price |
|---|---|---|---|---|
| 04/24/2025 04/24/25 | For Sale | $499,900 | -- | $262 / Sq Ft |
Deed History
| Date | Type | Sale Price | Title Company |
|---|---|---|---|
| Interfamily Deed Transfer | -- | -- | |
| Deed | $162,000 | -- |
Similar Homes in the area
Source: Doorify MLS
MLS Number: 10091470
APN: 0763.13-02-7667-000
- 201 Lakewater Dr
- 104 Silver Fox Ct
- 101 Pickett Ln
- 118 Flora McDonald Ln
- 155 Chimney Rise Dr
- 111 Fox View Place
- 206 Black Bird Ct
- 227 Chimney Rise Dr
- 202 Lighthouse Way
- 1308 Helmsdale Dr
- 1108 Medlin Dr
- 904 SW Maynard Rd
- 810 SW Maynard Rd
- 900 SW Maynard Rd
- 205 Clancy Cir
- 1100 Medlin Dr
- 1437 Huntly Ct
- 103 Bruce Dr
- 308 Trimble Ave
- 1005 Winwood Dr
