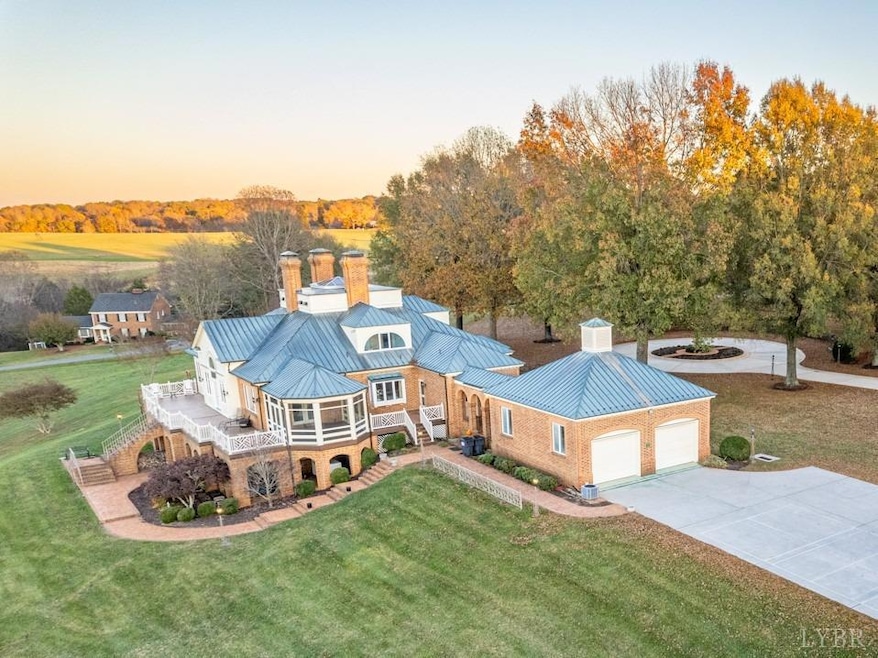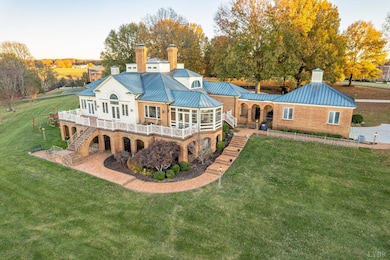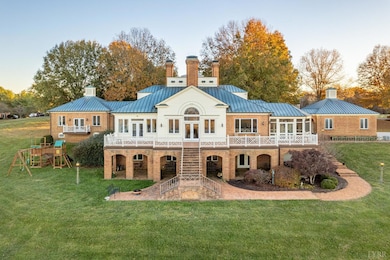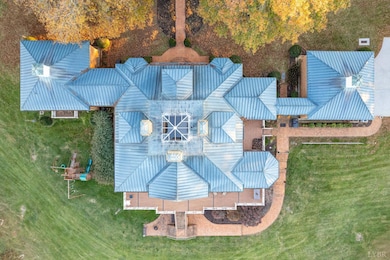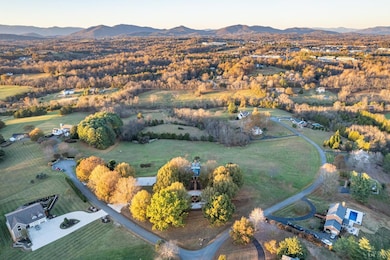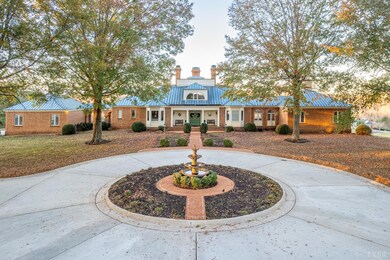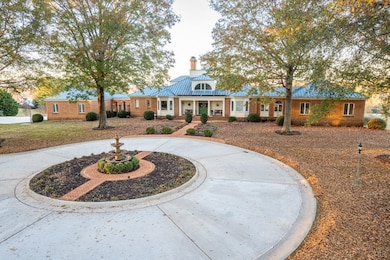
105 Bridlewood Ln Forest, VA 24551
Highlights
- Spa
- Mountain View
- Freestanding Bathtub
- Forest Middle School Rated A-
- Multiple Fireplaces
- Wood Flooring
About This Home
As of April 2025Located in the heart of Forest, high atop a beautiful vista is this Jeffersonian style estate with 10 acres of rolling green goodness with amazing Blue Ridge Mountain views. Surrounded by amazing old world landscape in mature oaks and a circular roundabout complete with an impressive fountain and brick entryway. When passing through the front entry, the rotunda area becomes an experience in itself. There is this feel' of old world wrapped up into a new world' low maintenance home. The oversized master suite is located on the main level as well as the executive cherry wood office. The kitchen is equipped with quartz countertops, beautiful cherry wood cabinetry, and a double oven surrounded by excellent brickwork. Three bedrooms on the second level all overlooking the beauty of the estate. The lower level is an entertainers paradise with billiards, a custom built bar, and cozy fireplace area. Additional 900 finished sq ft can be found in the oversized 2 car garage with tile flooring.
Home Details
Home Type
- Single Family
Est. Annual Taxes
- $5,574
Year Built
- Built in 1988
Lot Details
- 10 Acre Lot
- Landscaped
- Garden
- Property is zoned R-2
HOA Fees
- $63 Monthly HOA Fees
Home Design
- Metal Roof
Interior Spaces
- 8,496 Sq Ft Home
- 1-Story Property
- Wet Bar
- Ceiling Fan
- Skylights
- Multiple Fireplaces
- Gas Log Fireplace
- Formal Dining Room
- Game Room
- Workshop
- Screened Porch
- Mountain Views
- Fire and Smoke Detector
- Attic
Kitchen
- Double Oven
- Gas Range
- Microwave
- Dishwasher
Flooring
- Wood
- Tile
- Vinyl Plank
Bedrooms and Bathrooms
- Walk-In Closet
- Freestanding Bathtub
- Bathtub Includes Tile Surround
Laundry
- Laundry Room
- Laundry on main level
- Dryer
- Washer
Finished Basement
- Heated Basement
- Walk-Out Basement
- Interior and Exterior Basement Entry
- Fireplace in Basement
- Workshop
Parking
- 2 Car Detached Garage
- Circular Driveway
Schools
- Thomas Jefferson-Elm Elementary School
- Forest Midl Middle School
- Jefferson Forest-Hs High School
Utilities
- Zoned Heating
- Heat Pump System
- Power Generator
- Well
- Water Heater Leased
- Septic Tank
- High Speed Internet
- Cable TV Available
Additional Features
- Spa
- Property is near a golf course
Listing and Financial Details
- Assessor Parcel Number 116-7-A
Community Details
Overview
- Association fees include road maintenance
- Meadow Wood Subdivision
Building Details
- Net Lease
Map
Home Values in the Area
Average Home Value in this Area
Property History
| Date | Event | Price | Change | Sq Ft Price |
|---|---|---|---|---|
| 04/25/2025 04/25/25 | Sold | $1,650,000 | -5.2% | $194 / Sq Ft |
| 03/13/2025 03/13/25 | Pending | -- | -- | -- |
| 03/02/2025 03/02/25 | For Sale | $1,740,000 | +5.5% | $205 / Sq Ft |
| 03/01/2025 03/01/25 | Off Market | $1,650,000 | -- | -- |
| 12/02/2024 12/02/24 | Price Changed | $1,740,000 | +0.6% | $205 / Sq Ft |
| 11/07/2024 11/07/24 | Price Changed | $1,730,000 | 0.0% | $204 / Sq Ft |
| 11/07/2024 11/07/24 | For Sale | $1,730,000 | +4.8% | $204 / Sq Ft |
| 11/01/2024 11/01/24 | Off Market | $1,650,000 | -- | -- |
| 10/02/2024 10/02/24 | Price Changed | $1,720,000 | +0.6% | $202 / Sq Ft |
| 09/02/2024 09/02/24 | Price Changed | $1,709,000 | +0.6% | $201 / Sq Ft |
| 07/31/2024 07/31/24 | Price Changed | $1,699,000 | +3.0% | $200 / Sq Ft |
| 04/24/2024 04/24/24 | Price Changed | $1,650,000 | -2.9% | $194 / Sq Ft |
| 11/02/2023 11/02/23 | For Sale | $1,699,000 | +75.2% | $200 / Sq Ft |
| 05/08/2019 05/08/19 | Sold | $970,000 | 0.0% | $114 / Sq Ft |
| 05/08/2019 05/08/19 | Pending | -- | -- | -- |
| 05/08/2019 05/08/19 | For Sale | $970,000 | -- | $114 / Sq Ft |
Tax History
| Year | Tax Paid | Tax Assessment Tax Assessment Total Assessment is a certain percentage of the fair market value that is determined by local assessors to be the total taxable value of land and additions on the property. | Land | Improvement |
|---|---|---|---|---|
| 2024 | $5,828 | $1,488,700 | $240,000 | $1,248,700 |
| 2023 | $5,828 | $710,750 | $0 | $0 |
| 2022 | $5,574 | $557,350 | $0 | $0 |
| 2021 | $5,574 | $1,114,700 | $172,800 | $941,900 |
| 2020 | $5,574 | $1,114,700 | $172,800 | $941,900 |
| 2019 | $5,574 | $1,114,700 | $172,800 | $941,900 |
| 2018 | $5,502 | $1,058,100 | $92,800 | $965,300 |
| 2017 | $5,502 | $1,058,100 | $92,800 | $965,300 |
| 2016 | $5,502 | $1,058,100 | $92,800 | $965,300 |
| 2015 | $5,452 | $1,048,500 | $83,200 | $965,300 |
| 2014 | $5,196 | $999,200 | $103,200 | $896,000 |
Mortgage History
| Date | Status | Loan Amount | Loan Type |
|---|---|---|---|
| Open | $840,990 | Stand Alone Refi Refinance Of Original Loan | |
| Closed | $873,000 | New Conventional |
Deed History
| Date | Type | Sale Price | Title Company |
|---|---|---|---|
| Warranty Deed | $970,000 | Covenant Real Estate Svcs |
Similar Home in Forest, VA
Source: Lynchburg Association of REALTORS®
MLS Number: 349001
APN: 11618600
- Lot 6 Kitsmont
- Lot 4 Kitsmont
- Lot 28 Kitsmont
- Lot 2 Kitsmont
- Lot 12 Kitsmont
- Lot 15 Kitsmont
- Lot 13 Kitsmont
- Lot 46 Kitsmont
- 14-LOT Deer Hollow Rd
- 1256 Blue Ridge View Cir
- 1260 Blue Ridge View Cir
- 1036 Middle View Dr
- 1095 Middle View Dr
- 1064 Blue Ridge View Cir
- 1018 Rocky Branch Dr
- 14 Everett Rd
- 1010 Coles Ct
- 1022 N Westyn Loop
- 1015 Coles Ct
- 15173 Forest Rd
