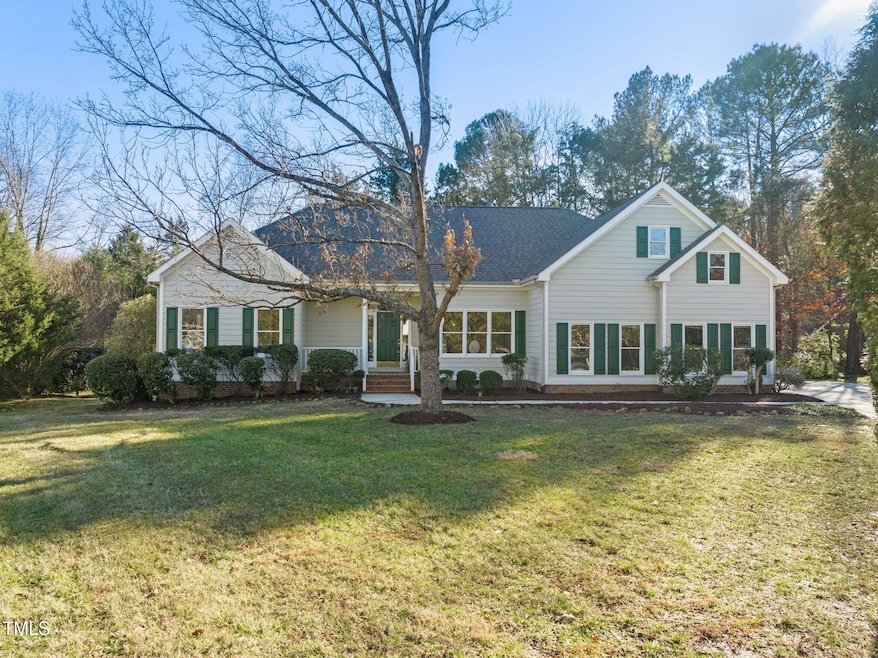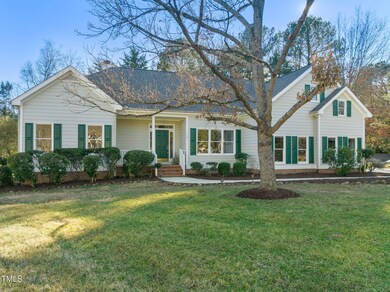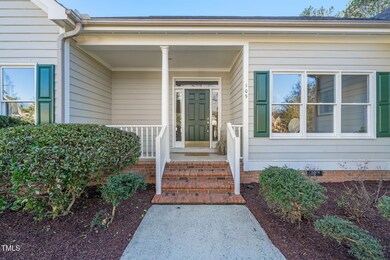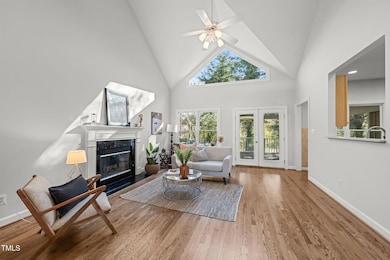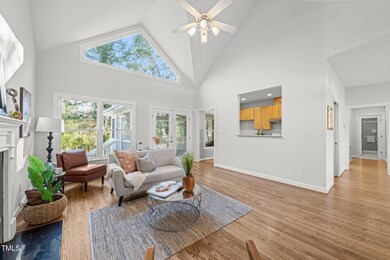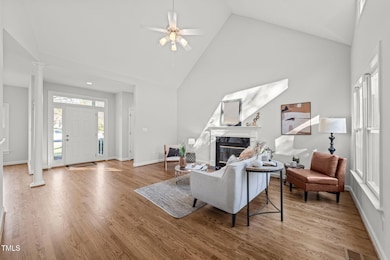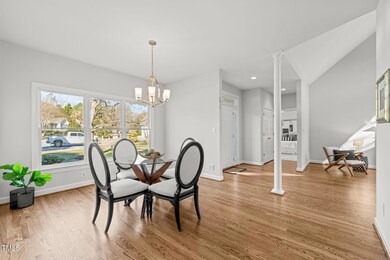
105 Candlelight Ct Durham, NC 27707
Cross County NeighborhoodHighlights
- Open Floorplan
- Transitional Architecture
- Attic
- Cathedral Ceiling
- Wood Flooring
- Private Yard
About This Home
As of January 2025A gorgeous one-level home in the perfect location. Tucked into a quiet cul-de-sac on the Chapel Hill/Durham border, you're moments from great shopping, yummy restaurants and both universities. Enjoy serenity with a big (.40 acres) lushly treed lot, coupled with rare ranch living. This stellar home boasts abundant vaulted ceilings with skylights and gorgeous site lines from the plentiful windows throughout. You'll relish the hardwood floors, newly finished, as well as new carpeting and paint throughout. Want more? How about over 600 square feet of unfinished space above the garage, ready for a bonus room, in-law suite or more. Outside, enjoy the spacious screened porch overlooking your level and private backyard. New roof 2021, new water heater 1/20, and new HVAC 5/18 Your prospects will brighten on Candlelight Court; come experience this special property.
Home Details
Home Type
- Single Family
Est. Annual Taxes
- $3,965
Year Built
- Built in 1998
Lot Details
- 0.4 Acre Lot
- Cul-De-Sac
- Level Lot
- Landscaped with Trees
- Private Yard
- Back and Front Yard
HOA Fees
- $4 Monthly HOA Fees
Parking
- 2 Car Attached Garage
- Side Facing Garage
- 2 Open Parking Spaces
Home Design
- Transitional Architecture
- Permanent Foundation
- Architectural Shingle Roof
Interior Spaces
- 1,728 Sq Ft Home
- 1-Story Property
- Open Floorplan
- Cathedral Ceiling
- Ceiling Fan
- Fireplace Features Masonry
- Entrance Foyer
- Living Room with Fireplace
- Dining Room
- Screened Porch
- Utility Room
Kitchen
- Gas Range
- Range Hood
- Dishwasher
- Laminate Countertops
- Disposal
Flooring
- Wood
- Carpet
- Ceramic Tile
Bedrooms and Bathrooms
- 3 Bedrooms
- Walk-In Closet
- 2 Full Bathrooms
- Double Vanity
Laundry
- Laundry Room
- Laundry on main level
- Dryer
- Washer
Attic
- Attic Floors
- Permanent Attic Stairs
- Unfinished Attic
Schools
- Creekside Elementary School
- Githens Middle School
- Jordan High School
Utilities
- Central Heating and Cooling System
- High Speed Internet
Community Details
- Knollwood HOA, Phone Number (919) 665-7231
- Knollwood Subdivision
Listing and Financial Details
- Assessor Parcel Number 140320
Map
Home Values in the Area
Average Home Value in this Area
Property History
| Date | Event | Price | Change | Sq Ft Price |
|---|---|---|---|---|
| 01/31/2025 01/31/25 | Sold | $530,000 | +3.1% | $307 / Sq Ft |
| 01/11/2025 01/11/25 | Pending | -- | -- | -- |
| 01/10/2025 01/10/25 | For Sale | $514,000 | -3.0% | $297 / Sq Ft |
| 01/08/2025 01/08/25 | Off Market | $530,000 | -- | -- |
| 01/08/2025 01/08/25 | For Sale | $514,000 | -- | $297 / Sq Ft |
Tax History
| Year | Tax Paid | Tax Assessment Tax Assessment Total Assessment is a certain percentage of the fair market value that is determined by local assessors to be the total taxable value of land and additions on the property. | Land | Improvement |
|---|---|---|---|---|
| 2024 | $4,315 | $310,302 | $59,670 | $250,632 |
| 2023 | $4,109 | $310,302 | $59,670 | $250,632 |
| 2022 | $3,861 | $310,302 | $59,670 | $250,632 |
| 2021 | $3,836 | $310,302 | $59,670 | $250,632 |
| 2020 | $3,898 | $310,302 | $59,670 | $250,632 |
| 2019 | $3,898 | $310,302 | $59,670 | $250,632 |
| 2018 | $3,642 | $278,866 | $56,160 | $222,706 |
| 2017 | $3,558 | $278,866 | $56,160 | $222,706 |
| 2016 | $3,526 | $278,866 | $56,160 | $222,706 |
| 2015 | $3,323 | $252,286 | $50,153 | $202,133 |
| 2014 | $3,323 | $252,286 | $50,153 | $202,133 |
Mortgage History
| Date | Status | Loan Amount | Loan Type |
|---|---|---|---|
| Open | $471,600 | New Conventional | |
| Closed | $471,600 | New Conventional | |
| Previous Owner | $164,500 | Unknown | |
| Previous Owner | $166,400 | Unknown | |
| Previous Owner | $176,850 | No Value Available |
Deed History
| Date | Type | Sale Price | Title Company |
|---|---|---|---|
| Warranty Deed | $530,000 | None Listed On Document | |
| Warranty Deed | $530,000 | None Listed On Document | |
| Warranty Deed | -- | None Available | |
| Warranty Deed | -- | None Available | |
| Warranty Deed | $240,000 | -- | |
| Warranty Deed | $196,500 | -- |
Similar Homes in Durham, NC
Source: Doorify MLS
MLS Number: 10069694
APN: 140320
- 208 Clark Lake Rd
- 301 Charleston Ln
- 4117 Olde Coach Rd
- 113 Duchess Ln
- 111 Sir Richard Ln
- 2123 Fountain Ridge Rd
- 4118 Pin Oak Dr
- 4307 Pope Rd
- 203 Standish Dr
- 411 Colony Woods Dr
- 5105 Pine Cone Dr
- 115 Standish Dr
- 416 Colony Woods Dr
- 174 St Andrews Ln
- 4420 Beechnut Ln
- 5017 Pine Cone Dr
- 4100 Five Oaks Dr Unit 50
- 4100 Five Oaks Dr Unit 37
- 508 Colony Woods Dr
- 814 Providence Glen Dr Unit 88
