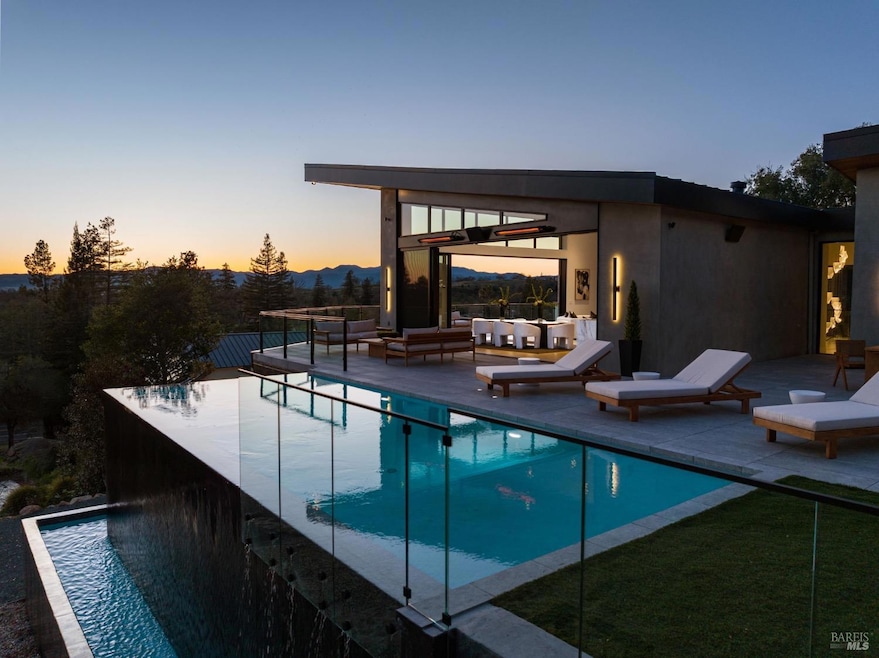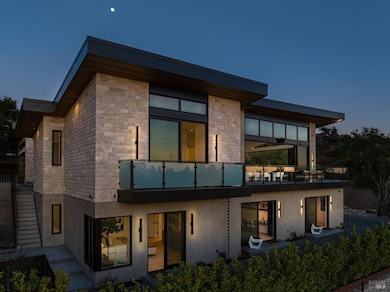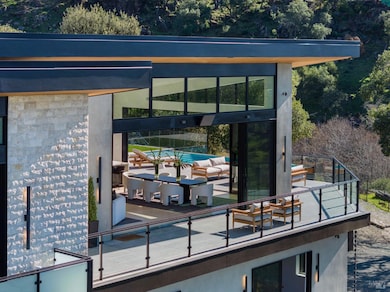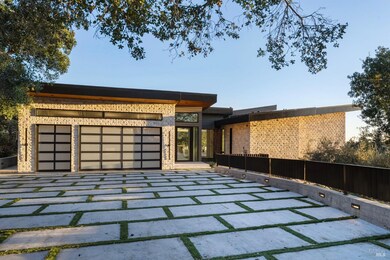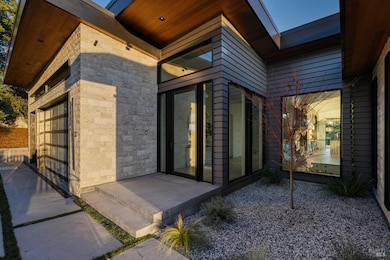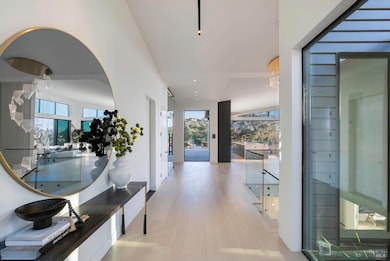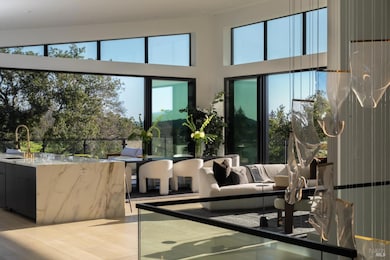
105 Canyon Dr Napa, CA 94558
Silverado Resort NeighborhoodEstimated payment $36,078/month
Highlights
- Golf Course Community
- Home Theater
- Solar Heated In Ground Pool
- Vichy Elementary School Rated A-
- New Construction
- Solar Power System
About This Home
Completed in 2024 with exceptional craftsmanship and cutting-edge amenities, this modern Napa Valley estate spans over 5,000 sqft. of interior space, offering 4 large bedrooms, 5 luxurious bathrooms, & a grand-scale great room. Designed for indoor-outdoor living, the great room features soaring 16-ft ceilings and 50 feet of Arcadia retractable glass walls, opening onto a nearly 2,500 sqft. terrace, seamlessly blending indoor comfort with the natural beauty of Napa Valley & the Silverado Country Club. The bespoke kitchen is a statement of form & function, anchored by book-matched Italian Calacatta marble counters & backsplash, a 48" Thermador range w/ six gas burners and an induction cooktop, dual dishwashers, a coffee bar, & more. The expansive terrace is an entertainer's dream, featuring a heated pool w/ a waterfall, a fully equipped outdoor kitchen, overhead heaters, and a hi-fi sound system. Smart home technology, controlled via 2 iPad hubs, enhance the home's effortless sophistication. Additional features include two washer/dryers, six-zone radiant heating & air conditioning, a security system, solar power, a home theater/recreation room, a wine cellar, & more. Unparalleled luxury. Iconic design. Own the home that defines it all. TheCanyonEdge.com
Home Details
Home Type
- Single Family
Est. Annual Taxes
- $30,500
Year Built
- Built in 2024 | New Construction
Lot Details
- 0.53 Acre Lot
- Landscaped
- Artificial Turf
- Sprinkler System
HOA Fees
- $140 Monthly HOA Fees
Parking
- 3 Car Attached Garage
- Enclosed Parking
- Electric Vehicle Home Charger
- Garage Door Opener
Property Views
- River
- Panoramic
- Golf Course
- Mountain
- Hills
- Garden
Home Design
- Contemporary Architecture
- Modern Architecture
Interior Spaces
- 5,305 Sq Ft Home
- 2-Story Property
- Wired For Sound
- Living Room with Fireplace
- Living Room with Attached Deck
- Home Theater
- Marble Countertops
- Stacked Washer and Dryer
Bedrooms and Bathrooms
- Sitting Area In Primary Bedroom
- Main Floor Bedroom
- Double Master Bedroom
- Walk-In Closet
- 5 Full Bathrooms
- Marble Bathroom Countertops
- Dual Flush Toilets
- Dual Vanity Sinks in Primary Bathroom
- Jetted Soaking Tub in Primary Bathroom
- Multiple Shower Heads
Home Security
- Security Gate
- Video Cameras
- Carbon Monoxide Detectors
- Fire and Smoke Detector
Eco-Friendly Details
- Solar Power System
Outdoor Features
- Solar Heated In Ground Pool
- Balcony
- Built-In Barbecue
Utilities
- Zoned Heating and Cooling
- Radiant Heating System
- Water Filtration System
Listing and Financial Details
- Assessor Parcel Number 061-030-032-000
Community Details
Overview
- Association fees include common areas, management
- Silverado Crest Association
Recreation
- Golf Course Community
Security
- Gated Community
Map
Home Values in the Area
Average Home Value in this Area
Tax History
| Year | Tax Paid | Tax Assessment Tax Assessment Total Assessment is a certain percentage of the fair market value that is determined by local assessors to be the total taxable value of land and additions on the property. | Land | Improvement |
|---|---|---|---|---|
| 2023 | $30,500 | $530,604 | $530,604 | $0 |
| 2022 | $5,832 | $520,200 | $520,200 | $0 |
| 2021 | $5,744 | $510,000 | $510,000 | $0 |
| 2020 | $5,599 | $496,000 | $496,000 | $0 |
| 2019 | $5,517 | $496,000 | $496,000 | $0 |
| 2018 | $5,570 | $496,000 | $496,000 | $0 |
| 2017 | $20,990 | $1,800,000 | $500,000 | $1,300,000 |
| 2016 | $20,834 | $1,775,000 | $485,000 | $1,290,000 |
| 2015 | $19,852 | $1,775,000 | $485,000 | $1,290,000 |
| 2014 | $18,036 | $1,600,000 | $400,000 | $1,200,000 |
Property History
| Date | Event | Price | Change | Sq Ft Price |
|---|---|---|---|---|
| 03/05/2025 03/05/25 | Price Changed | $5,995,000 | -4.1% | $1,130 / Sq Ft |
| 02/11/2025 02/11/25 | For Sale | $6,250,000 | +1125.5% | $1,178 / Sq Ft |
| 04/19/2021 04/19/21 | Sold | $510,000 | 0.0% | $22 / Sq Ft |
| 04/11/2021 04/11/21 | Pending | -- | -- | -- |
| 03/10/2021 03/10/21 | For Sale | $510,000 | -- | $22 / Sq Ft |
Deed History
| Date | Type | Sale Price | Title Company |
|---|---|---|---|
| Grant Deed | -- | First American Title | |
| Grant Deed | $510,000 | Chicago Title Company | |
| Interfamily Deed Transfer | -- | None Available | |
| Grant Deed | $1,550,000 | Fidelity National Title Co | |
| Grant Deed | $1,525,000 | Fidelity National Title Co | |
| Grant Deed | $675,000 | Napa Land Title Company |
Mortgage History
| Date | Status | Loan Amount | Loan Type |
|---|---|---|---|
| Open | $2,775,000 | New Conventional | |
| Closed | $2,080,000 | Construction | |
| Previous Owner | $285,000 | New Conventional | |
| Previous Owner | $150,000 | Future Advance Clause Open End Mortgage | |
| Previous Owner | $240,000 | New Conventional | |
| Previous Owner | $150,000 | Future Advance Clause Open End Mortgage | |
| Previous Owner | $196,000 | New Conventional | |
| Previous Owner | $500,000 | Credit Line Revolving | |
| Previous Owner | $374,000 | No Value Available |
Similar Homes in Napa, CA
Source: San Francisco Association of REALTORS® MLS
MLS Number: 325007789
APN: 061-030-032
- 654 Chaparral Cir
- 1120 Castle Oaks Dr
- 1167 Castle Oaks Dr
- 88 Fairways Dr
- 42 Fairways Dr
- 68 Fairways Dr
- 421 Bear Creek Cir
- 350 Deer Hollow Dr
- 337 Alta Mesa Cir
- 11 Aviara Ct
- 2000 Atlas Peak Rd
- 682 Cottage Dr Unit 683
- 1990 Atlas Peak Rd
- 169 Stone Mountain Cir
- 542 Westgate Dr
- 532 Westgate Dr
- 605 Cottage Dr
- 523 Westgate Dr
- 751 Cottage Dr
- 2210 Atlas Peak Rd
