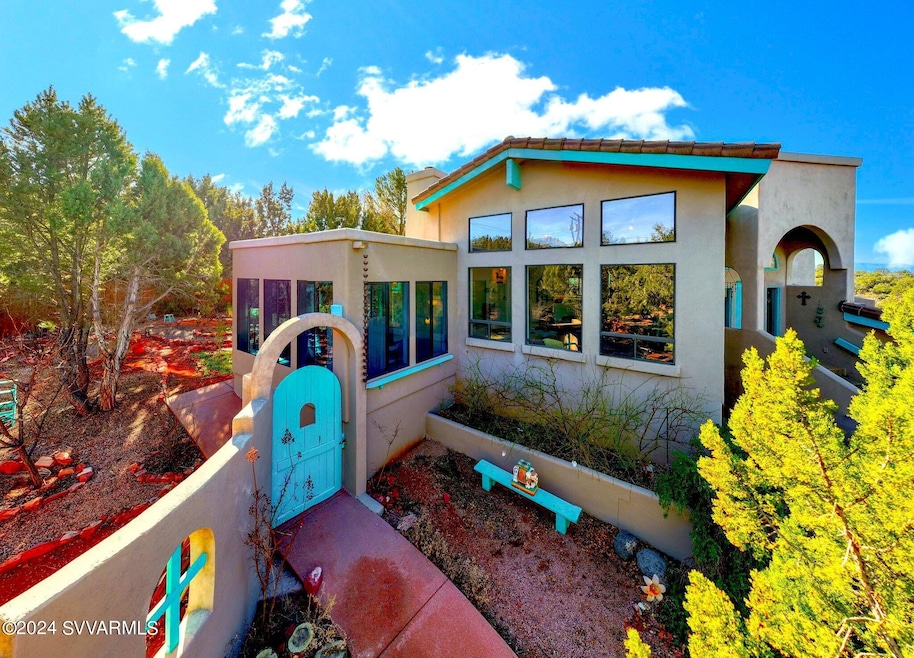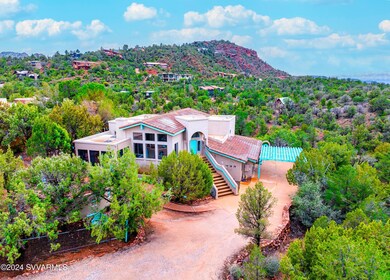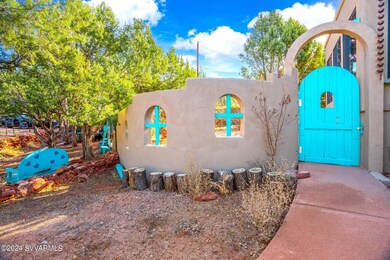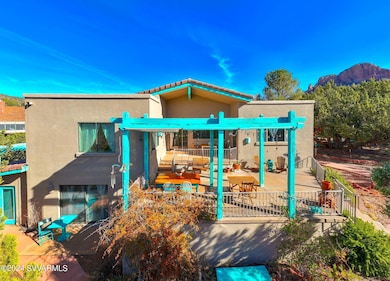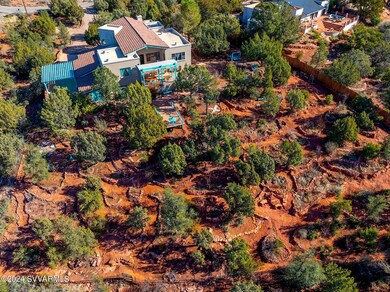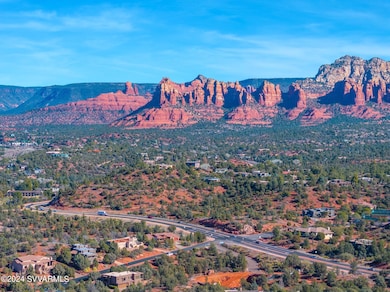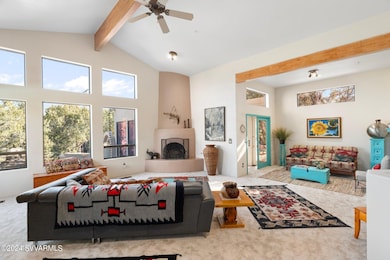
105 Castle Rock Tr Sedona, AZ 86336
Highlights
- Views of Red Rock
- Open Floorplan
- Cathedral Ceiling
- Reverse Osmosis System
- Covered Deck
- Main Floor Primary Bedroom
About This Home
As of November 2024Stunning Spanish style home with cathedral ceilings, open layout and split floor plan. Spacious master suite, walk-in closet, separate bath, and private patio entrance. Downstairs bed and bath with patio, perfect for visiting guests or mother-in law suite. There is a large, BONUS Arizona room with architectural drawings to expand that space into another 2 bedrooms. Two car garage and separate large multi-use workshop. Fully fenced and irrigated, extensive Orchard with 80-90 flourishing herb, fruit (apple, pear, plum, peach, fig, pomegranate etc.) and nut trees offering a delightful harvest. Private access to Oak Creek, no HOA, STR friendly, and so much more.
Last Agent to Sell the Property
Realty ONE Group Mountain Desert Sedona License #SA699359000

Home Details
Home Type
- Single Family
Est. Annual Taxes
- $4,892
Year Built
- Built in 1997
Lot Details
- 0.84 Acre Lot
- Cul-De-Sac
- Back Yard Fenced
- Drip System Landscaping
- Irrigation
- Landscaped with Trees
Property Views
- Red Rock
- Mountain
Home Design
- Southwestern Architecture
- Spanish Architecture
- Slab Foundation
- Stem Wall Foundation
- Wood Frame Construction
- Tile Roof
- Rolled or Hot Mop Roof
- Stucco
Interior Spaces
- 2,798 Sq Ft Home
- 2-Story Property
- Open Floorplan
- Cathedral Ceiling
- Ceiling Fan
- Skylights
- Wood Burning Fireplace
- Gas Fireplace
- Double Pane Windows
- Blinds
- Window Screens
- Great Room
- Living Area on First Floor
- Den
- Workshop
- Storage Room
Kitchen
- Breakfast Bar
- Cooktop
- Microwave
- Dishwasher
- Reverse Osmosis System
Flooring
- Carpet
- Tile
Bedrooms and Bathrooms
- 3 Bedrooms
- Primary Bedroom on Main
- Split Bedroom Floorplan
- En-Suite Primary Bedroom
- Walk-In Closet
- 3 Bathrooms
- Whirlpool Bathtub
- Bathtub With Separate Shower Stall
Laundry
- Dryer
- Washer
Home Security
- Fire and Smoke Detector
- Fire Sprinkler System
Parking
- 2 Car Garage
- Garage Door Opener
- Off-Street Parking
Outdoor Features
- Covered Deck
- Covered patio or porch
- Arizona Room
- Shop
Location
- Flood Zone Lot
Utilities
- Refrigerated Cooling System
- Private Water Source
- Natural Gas Water Heater
- Water Softener
- Phone Available
Community Details
- Yavapino Estates Subdivision
Listing and Financial Details
- Assessor Parcel Number 40814012
Map
Home Values in the Area
Average Home Value in this Area
Property History
| Date | Event | Price | Change | Sq Ft Price |
|---|---|---|---|---|
| 11/12/2024 11/12/24 | Sold | $1,030,000 | -4.2% | $368 / Sq Ft |
| 10/01/2024 10/01/24 | Pending | -- | -- | -- |
| 07/12/2024 07/12/24 | Price Changed | $1,075,000 | -4.4% | $384 / Sq Ft |
| 06/18/2024 06/18/24 | Price Changed | $1,125,000 | -5.5% | $402 / Sq Ft |
| 05/09/2024 05/09/24 | Price Changed | $1,190,000 | -6.4% | $425 / Sq Ft |
| 03/20/2024 03/20/24 | Price Changed | $1,271,000 | -0.7% | $454 / Sq Ft |
| 01/24/2024 01/24/24 | For Sale | $1,280,000 | -- | $457 / Sq Ft |
Tax History
| Year | Tax Paid | Tax Assessment Tax Assessment Total Assessment is a certain percentage of the fair market value that is determined by local assessors to be the total taxable value of land and additions on the property. | Land | Improvement |
|---|---|---|---|---|
| 2024 | $4,892 | $119,685 | -- | -- |
| 2023 | $4,892 | $85,574 | $18,256 | $67,318 |
| 2022 | $4,677 | $69,123 | $15,561 | $53,562 |
| 2021 | $4,801 | $68,872 | $16,579 | $52,293 |
| 2020 | $4,798 | $0 | $0 | $0 |
| 2019 | $4,762 | $0 | $0 | $0 |
| 2018 | $4,529 | $0 | $0 | $0 |
| 2017 | $4,422 | $0 | $0 | $0 |
| 2016 | $4,335 | $0 | $0 | $0 |
| 2015 | $4,145 | $0 | $0 | $0 |
| 2014 | $3,902 | $0 | $0 | $0 |
Mortgage History
| Date | Status | Loan Amount | Loan Type |
|---|---|---|---|
| Open | $940,950 | Construction | |
| Closed | $940,950 | Construction | |
| Previous Owner | $294,800 | New Conventional | |
| Previous Owner | $110,000 | Future Advance Clause Open End Mortgage | |
| Previous Owner | $365,000 | New Conventional | |
| Previous Owner | $100,000 | Credit Line Revolving | |
| Previous Owner | $271,000 | Unknown | |
| Previous Owner | $271,000 | No Value Available |
Deed History
| Date | Type | Sale Price | Title Company |
|---|---|---|---|
| Warranty Deed | $1,030,000 | Chicago Title | |
| Warranty Deed | $1,030,000 | Chicago Title | |
| Interfamily Deed Transfer | -- | Stewart Title & Trust Of Pho | |
| Warranty Deed | $493,500 | Stewart Title & Trust Of Pho | |
| Interfamily Deed Transfer | -- | Yavapai Title Agency | |
| Interfamily Deed Transfer | -- | Yavapai Title Agency | |
| Interfamily Deed Transfer | -- | -- |
Similar Homes in Sedona, AZ
Source: Sedona Verde Valley Association of REALTORS®
MLS Number: 535005
APN: 408-14-012
- 175 Cathedral Rock Trail Unit 4
- 175 Cathedral Rock Tr
- 50 Forest Ln
- 91 W Mallard Dr
- 311 Acacia Dr
- 307 Acacia Dr
- 100 Penelope Way
- 551 Elysian Dr Lots A & B --
- 326 Acacia Dr
- 329 Acacia Dr
- 121 E Mallard Dr
- 123 E Mallard Dr
- 400 Acacia Dr
- 115 Woodland Dr
- 37 Cari Ct
- 88 Chapel Rd
- 210 Woodland Dr
- 39 Bell Rock Dr
- 571 Elysian Dr
- 225 Woodland Dr
