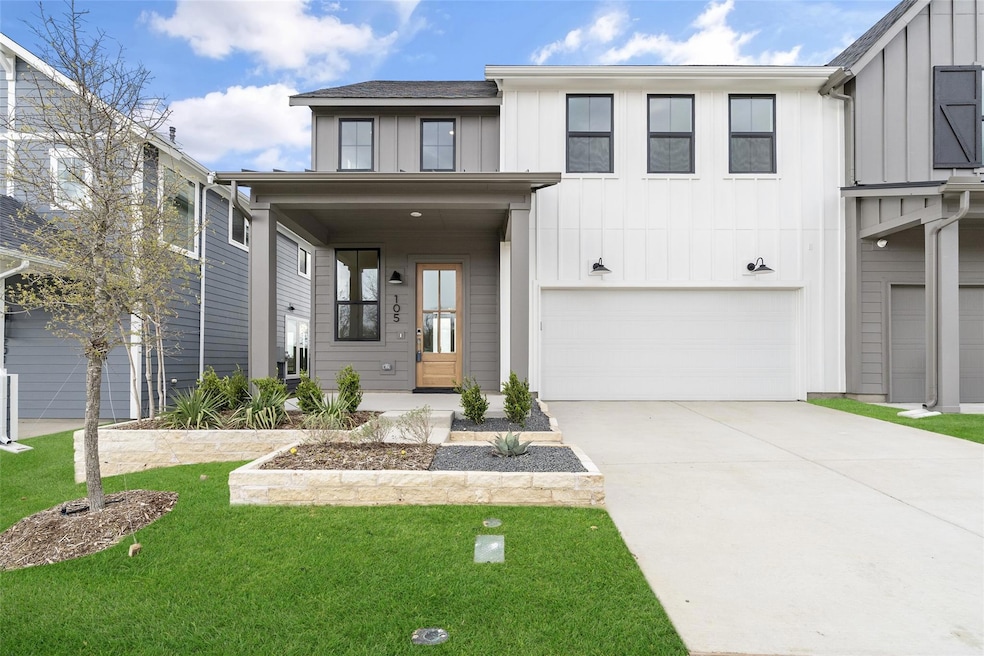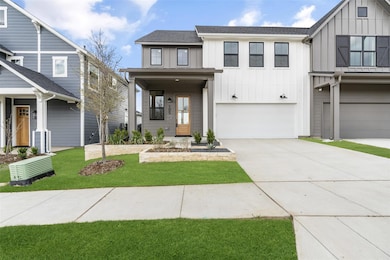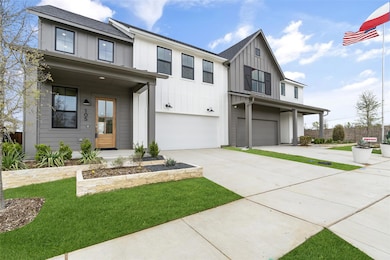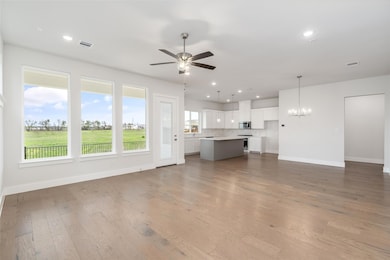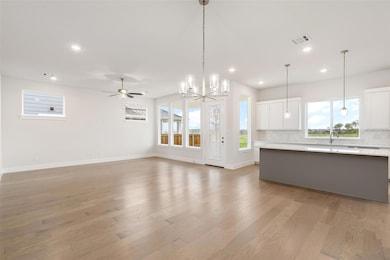105 Chestnut St Celina, TX 75009
Highlights
- New Construction
- Open Floorplan
- 2 Car Attached Garage
- Moore Middle School Rated A-
- Covered patio or porch
- Eat-In Kitchen
About This Home
NOW FOR LEASE! Experience the perfect blend of modern living and historic charm just blocks from The Square in Downtown Celina! Brand new Olivia Clarke Home designed to complement the beautiful historic district. You wont find a better location than this! Step inside the cozy yet spacious Sloan Cottage—a beautifully crafted 3-bedroom, 2.5-bath home with a versatile 2nd-floor game room. The open kitchen and family room create a welcoming space for everyday living and entertaining. Enjoy a convenient covered front porch with extra storage, as well as a two-car garage for added convenience. Property comes with a Washer, Dryer, & Fridge!Don’t miss your chance to lease this stunning home in one of Celina's most sought-after locations!
Listing Agent
Coldwell Banker Apex, REALTORS Brokerage Phone: 469-500-5517 License #0652297

Home Details
Home Type
- Single Family
Year Built
- Built in 2025 | New Construction
Lot Details
- 3,485 Sq Ft Lot
- Landscaped
- Interior Lot
- Sprinkler System
HOA Fees
- $83 Monthly HOA Fees
Parking
- 2 Car Attached Garage
- Front Facing Garage
Home Design
- Slab Foundation
- Composition Roof
- Siding
Interior Spaces
- 2,398 Sq Ft Home
- 2-Story Property
- Open Floorplan
- Wired For A Flat Screen TV
- Ceiling Fan
- Chandelier
- Decorative Lighting
- Fire and Smoke Detector
- Dryer
Kitchen
- Eat-In Kitchen
- Electric Oven
- Plumbed For Gas In Kitchen
- Built-In Gas Range
- Microwave
- Dishwasher
- Kitchen Island
- Disposal
Flooring
- Carpet
- Luxury Vinyl Plank Tile
Bedrooms and Bathrooms
- 3 Bedrooms
- Walk-In Closet
- Double Vanity
Outdoor Features
- Covered patio or porch
- Rain Gutters
Schools
- Bobby Ray-Afton Martin Elementary School
- Jerry & Linda Moore Middle School
- Celina High School
Utilities
- Central Heating and Cooling System
- Gas Jet Heater
- Municipal Utilities District for Water and Sewer
- Gas Water Heater
- High Speed Internet
- Cable TV Available
Listing and Financial Details
- Residential Lease
- Security Deposit $3,500
- Tenant pays for all utilities
- 12 Month Lease Term
- $49 Application Fee
- Legal Lot and Block 2 / C
- Assessor Parcel Number R1323900C0020W
- Special Tax Authority
Community Details
Overview
- Association fees include ground maintenance, management fees
- Cma Management HOA, Phone Number (972) 943-2800
- North Square At Uptown Subdivision
- Mandatory home owners association
Amenities
- Community Mailbox
Pet Policy
- Pet Deposit $500
- Non Refundable Pet Fee
- Breed Restrictions
Map
Source: North Texas Real Estate Information Systems (NTREIS)
MLS Number: 20888880
APN: R-13239-00C-0020-W
- 212 Chestnut St
- 216 Chestnut St
- 220 Chestnut St
- 224 Chestnut St
- 412 N Arizona Dr
- 402 N Texas St
- 311 N Illinois St
- 4001 Blaire Ave
- 507 W Main St
- 712 Mulberry Ct
- 511 W Main St
- 504 W Main St
- 309 S Louisiana St
- 312 N Florida Dr
- 308 N Florida Dr
- 304 N Florida Dr
- 300 N Florida Dr
- 607 W Elm St
- 307 S New Mexico St
- 715 W Main St
