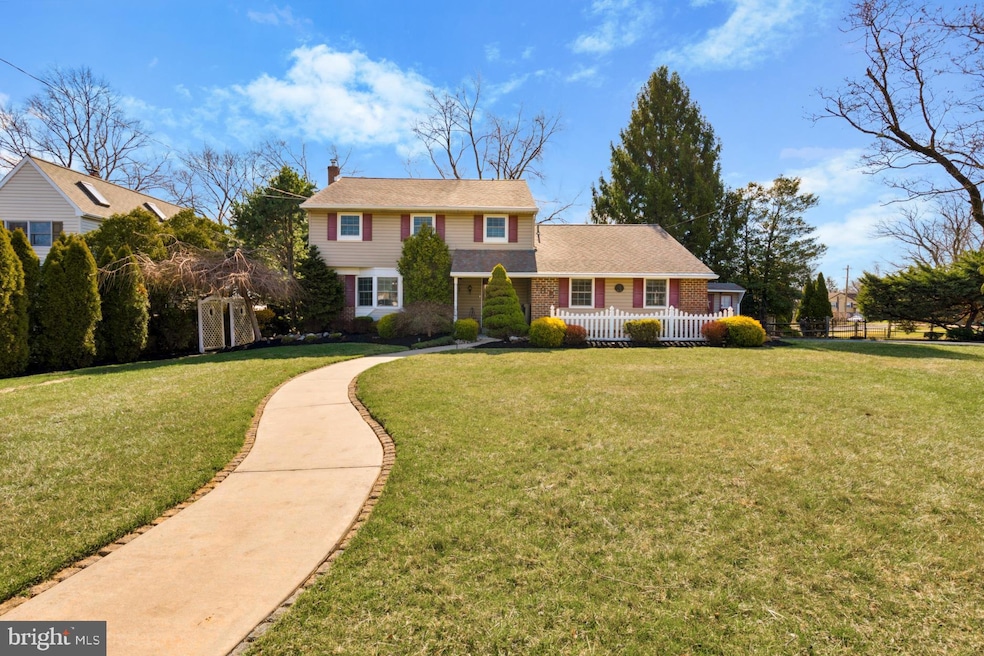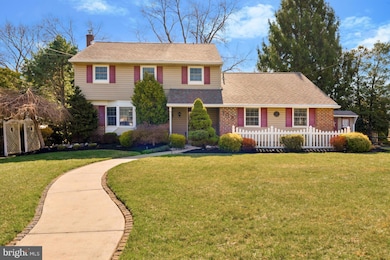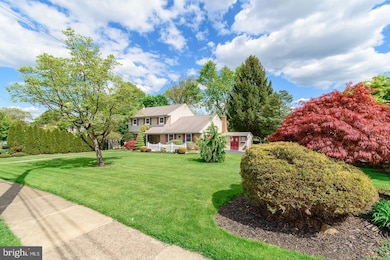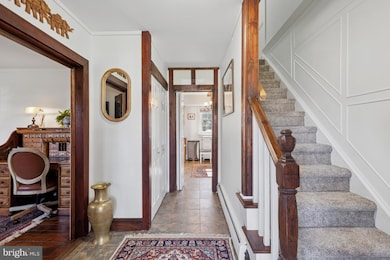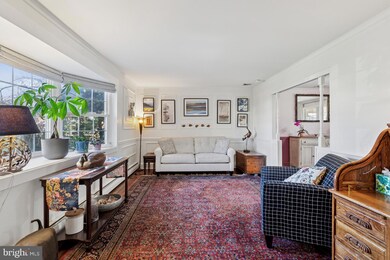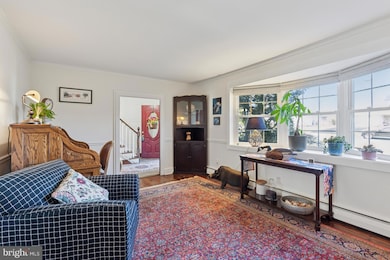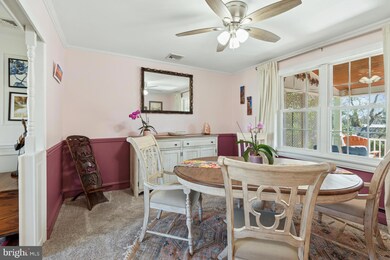
105 Clayton Rd Hatboro, PA 19040
Horsham Township NeighborhoodEstimated payment $4,017/month
Highlights
- Colonial Architecture
- Attic
- Upgraded Countertops
- Deck
- No HOA
- Den
About This Home
Welcome to 105 Clayton Road! Located in the desirable Oak Hill community in Horsham Township, this gorgeous 4 BR, 2.5 bath home has so much to offer -- inside and out! This fantastic home presents in mint condition and is move-in ready! Amazing curb appeal welcomes you as you enter the spacious inviting foyer. The Living Room features a bright bay window with automatic blinds, nice wainscoting and hardwood flooring. The adjoining Dining Room has new carpets (hardwoods underneath). You will love the cheerful Kitchen with a new tile backsplash, Corian counters, stainless steel appliances, and a spacious eat-in area! A great Family Room opens to the Kitchen and is the perfect place for relaxing and entertaining with its cozy brick fireplace! The 1st Floor also features a wonderful Home Office with new carpets and a stairway leading to a large attic area and cedar closet! This room could also be converted into an additional bedroom. Completing the 1st Floor is a convenient Powder Room and spacious Laundry Room with a new Samsung washer & dryer (included), built-in storage cabinets, sink and an entrance door off of driveway. The 2nd Floor features new carpets on the staircase, hallway and Primary Bedroom. There is hardwood flooring in the hallway and all bedrooms. The Primary Bedroom has an updated Primary Bath with a shower stall. There are 3 additional Bedrooms and a second updated Full Hall Bath. A full Basement finishes off the home and provides great storage space. Recently painted throughout! New gutters and downspouts! New Generator! New hot water heater! Newly updated electrical system! Furnace recently refurnished! The property is currently served by oil heat, but a gas line has recently been installed up to the home with easy accessibility. Now let's go the amazing Exterior! The home features fantastic front and rear exterior landscaping and hardscaping -- breathtaking shrubs and perennial plantings all around! The rear yard is stunning with a brick walkway winding its way through English gardens. There is also a brick patio and a fabulous Covered Porch with Trex decking, all surrounded by unbelievable views of nature! There are 3 nice sheds and a Two-Car oversized detached Garage that any car enthusiast or mechanic would cherish. A very special property indeed.
Home Details
Home Type
- Single Family
Est. Annual Taxes
- $6,810
Year Built
- Built in 1966
Lot Details
- 0.48 Acre Lot
- Lot Dimensions are 115.00 x 0.00
- Extensive Hardscape
Parking
- 2 Car Detached Garage
- 3 Driveway Spaces
- Oversized Parking
- Parking Storage or Cabinetry
- Front Facing Garage
- On-Street Parking
Home Design
- Colonial Architecture
- Brick Exterior Construction
- Block Foundation
- Vinyl Siding
Interior Spaces
- 2,003 Sq Ft Home
- Property has 2 Levels
- Chair Railings
- Crown Molding
- Wainscoting
- Ceiling Fan
- Wood Burning Fireplace
- Self Contained Fireplace Unit Or Insert
- Fireplace Mantel
- Brick Fireplace
- Family Room Off Kitchen
- Living Room
- Dining Room
- Den
- Attic Fan
Kitchen
- Eat-In Kitchen
- Upgraded Countertops
Bedrooms and Bathrooms
- 4 Bedrooms
- En-Suite Primary Bedroom
- En-Suite Bathroom
- Cedar Closet
- Walk-in Shower
Laundry
- Laundry Room
- Laundry on main level
Basement
- Heated Basement
- Basement Fills Entire Space Under The House
- Interior Basement Entry
Outdoor Features
- Deck
- Patio
- Shed
- Outbuilding
- Porch
Schools
- Blair Mill Elementary School
- Keith Valley Middle School
- Hatboro-Horsham High School
Utilities
- Central Air
- Heating System Uses Oil
- Hot Water Heating System
- Oil Water Heater
Community Details
- No Home Owners Association
- Oak Hill Subdivision
Listing and Financial Details
- Tax Lot 021
- Assessor Parcel Number 36-00-02251-008
Map
Home Values in the Area
Average Home Value in this Area
Tax History
| Year | Tax Paid | Tax Assessment Tax Assessment Total Assessment is a certain percentage of the fair market value that is determined by local assessors to be the total taxable value of land and additions on the property. | Land | Improvement |
|---|---|---|---|---|
| 2024 | $6,425 | $163,440 | $68,450 | $94,990 |
| 2023 | $6,115 | $163,440 | $68,450 | $94,990 |
| 2022 | $5,917 | $163,440 | $68,450 | $94,990 |
| 2021 | $5,777 | $163,440 | $68,450 | $94,990 |
| 2020 | $5,641 | $163,440 | $68,450 | $94,990 |
| 2019 | $5,533 | $163,440 | $68,450 | $94,990 |
| 2018 | $4,401 | $163,440 | $68,450 | $94,990 |
| 2017 | $5,285 | $163,440 | $68,450 | $94,990 |
| 2016 | $5,220 | $163,440 | $68,450 | $94,990 |
| 2015 | $4,986 | $163,440 | $68,450 | $94,990 |
| 2014 | $4,986 | $163,440 | $68,450 | $94,990 |
Property History
| Date | Event | Price | Change | Sq Ft Price |
|---|---|---|---|---|
| 03/30/2025 03/30/25 | Pending | -- | -- | -- |
| 03/28/2025 03/28/25 | Price Changed | $618,990 | -1.7% | $309 / Sq Ft |
| 03/26/2025 03/26/25 | For Sale | $629,900 | +13.5% | $314 / Sq Ft |
| 07/17/2023 07/17/23 | Sold | $554,900 | 0.0% | $277 / Sq Ft |
| 05/16/2023 05/16/23 | Pending | -- | -- | -- |
| 05/06/2023 05/06/23 | Price Changed | $554,900 | 0.0% | $277 / Sq Ft |
| 05/06/2023 05/06/23 | For Sale | $554,900 | -1.8% | $277 / Sq Ft |
| 04/29/2023 04/29/23 | Pending | -- | -- | -- |
| 04/25/2023 04/25/23 | For Sale | $564,900 | -- | $282 / Sq Ft |
Deed History
| Date | Type | Sale Price | Title Company |
|---|---|---|---|
| Deed | $554,900 | None Listed On Document | |
| Deed | $51,000 | -- |
Mortgage History
| Date | Status | Loan Amount | Loan Type |
|---|---|---|---|
| Open | $471,665 | New Conventional | |
| Previous Owner | $100,000 | Unknown |
Similar Homes in the area
Source: Bright MLS
MLS Number: PAMC2132514
APN: 36-00-02251-008
- 220 Mimosa Ln
- 217 Pine Tree Ln
- 213B Cottage Ave
- 21 James Rd
- 322 W Moreland Ave
- 12 Cobblestone Cir
- 419 N York Rd
- 18 Concord Place
- 246 Cottage Ave
- 16 Concord Place Unit 16-C
- 857 W County Line Rd
- 15 Kings Ct Unit 15
- 31 Gibson Ave
- 772 Fairfield Dr
- 327 Hidden Creek Dr
- 351 Aspen St
- 122 N York Rd
- 215 Lancaster Ave
- 204 S Linden Ave
- 602 Leopard Ln
