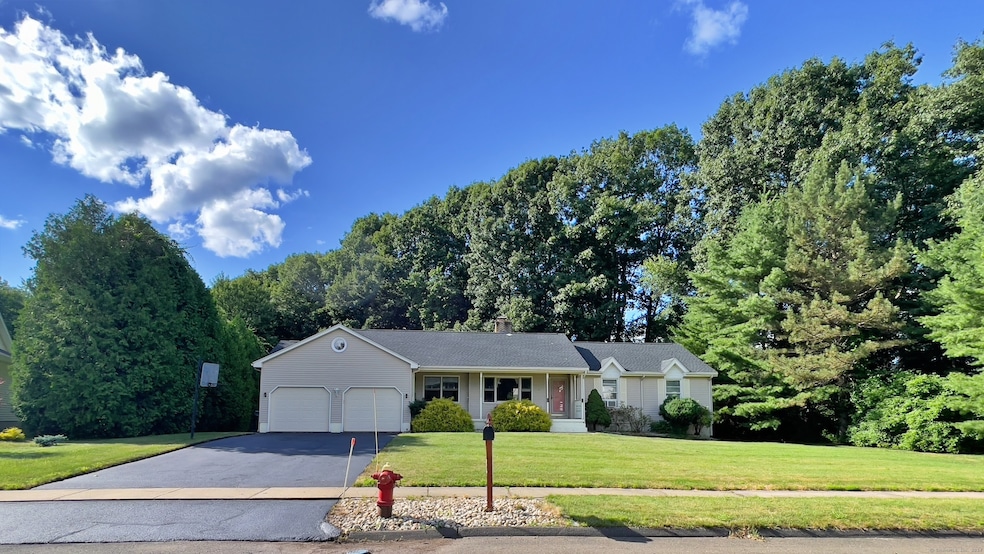
105 Cody Cir South Windsor, CT 06074
Highlights
- Ranch Style House
- Attic
- Thermal Windows
- Timothy Edwards School Rated A
- 1 Fireplace
- Porch
About This Home
As of September 2024Welcome to this delightful contemporary home featuring a stylish cathedral ceiling and a handsome fireplace. The living and family rooms boast cathedral ceilings, while the large eat-in kitchen and family room offer sliders to a 32x10 deck and private yard. This property includes three fully renovated bathrooms, a covered deck, and a brand-new architectural roof. The home offers a great living flow, perfect for relaxing and entertaining. The sunny, level-fenced yard is meticulously maintained and ideal for sports and leisure activities. The fully finished basement offers a newly updated bathroom and an additional bedroom. The finished basement adds about 1400 sq ft of heated space including a newly updated bathroom, an additional bedroom, a media room, a 2nd office room and a party hall. Located in a tranquil, quiet, and friendly neighborhood, the home is close to parks, town outdoor pool, golf courses, and the historic Old Main Street. and the newly remodeled Pleasant valley elementary school. Shopping is convenient with Costco, Buckland Mall, and Evergreen Walk nearby. With easy access to highways, UConn, Eastern, and Hartford, as well as Amtrak and Bradley Airport, this South Windsor home truly offers the perfect place to live.
Home Details
Home Type
- Single Family
Est. Annual Taxes
- $9,725
Year Built
- Built in 1995
Lot Details
- 0.9 Acre Lot
- Level Lot
- Property is zoned A20
Home Design
- Ranch Style House
- Concrete Foundation
- Frame Construction
- Asphalt Shingled Roof
- Vinyl Siding
Interior Spaces
- 1 Fireplace
- Thermal Windows
- Attic or Crawl Hatchway Insulated
- Laundry on main level
Kitchen
- Gas Oven or Range
- Microwave
- Dishwasher
- Disposal
Bedrooms and Bathrooms
- 3 Bedrooms
Finished Basement
- Basement Fills Entire Space Under The House
- Crawl Space
Home Security
- Smart Thermostat
- Storm Doors
Parking
- 2 Car Garage
- Automatic Garage Door Opener
- Driveway
Outdoor Features
- Covered Deck
- Porch
Schools
- Pleasant Valley Elementary School
- Edwards Middle School
- South Windsor High School
Utilities
- Hot Water Heating System
- Heating System Uses Natural Gas
- Programmable Thermostat
- Hot Water Circulator
Listing and Financial Details
- Assessor Parcel Number 705905
Map
Home Values in the Area
Average Home Value in this Area
Property History
| Date | Event | Price | Change | Sq Ft Price |
|---|---|---|---|---|
| 09/10/2024 09/10/24 | Sold | $474,900 | 0.0% | $154 / Sq Ft |
| 08/07/2024 08/07/24 | Pending | -- | -- | -- |
| 07/31/2024 07/31/24 | Price Changed | $474,900 | -9.5% | $154 / Sq Ft |
| 07/11/2024 07/11/24 | Price Changed | $524,900 | -16.0% | $170 / Sq Ft |
| 07/10/2024 07/10/24 | For Sale | $624,900 | -- | $203 / Sq Ft |
Tax History
| Year | Tax Paid | Tax Assessment Tax Assessment Total Assessment is a certain percentage of the fair market value that is determined by local assessors to be the total taxable value of land and additions on the property. | Land | Improvement |
|---|---|---|---|---|
| 2024 | $9,725 | $282,200 | $106,500 | $175,700 |
| 2023 | $9,352 | $282,200 | $106,500 | $175,700 |
| 2022 | $7,413 | $191,200 | $98,800 | $92,400 |
| 2021 | $7,239 | $191,200 | $98,800 | $92,400 |
| 2020 | $7,243 | $191,200 | $98,800 | $92,400 |
| 2019 | $7,361 | $191,200 | $98,800 | $92,400 |
| 2018 | $7,203 | $191,200 | $98,800 | $92,400 |
| 2017 | $7,281 | $191,200 | $98,800 | $92,400 |
| 2016 | $7,139 | $191,200 | $98,800 | $92,400 |
| 2015 | $6,986 | $191,200 | $98,800 | $92,400 |
| 2014 | $6,790 | $191,200 | $98,800 | $92,400 |
Mortgage History
| Date | Status | Loan Amount | Loan Type |
|---|---|---|---|
| Open | $460,653 | Purchase Money Mortgage | |
| Closed | $460,653 | Purchase Money Mortgage | |
| Previous Owner | $232,000 | No Value Available | |
| Previous Owner | $80,000 | No Value Available |
Deed History
| Date | Type | Sale Price | Title Company |
|---|---|---|---|
| Warranty Deed | $474,900 | None Available | |
| Warranty Deed | $474,900 | None Available | |
| Warranty Deed | -- | -- | |
| Warranty Deed | $215,000 | -- | |
| Warranty Deed | $174,000 | -- | |
| Warranty Deed | -- | -- | |
| Warranty Deed | $215,000 | -- | |
| Warranty Deed | $174,000 | -- |
Similar Homes in the area
Source: SmartMLS
MLS Number: 24031243
APN: SWIN-000048-000102-000029
- 550 Governors Hwy
- 1072 Ellington Rd
- 1305 Mill Pond Dr
- 6 Kennison Ct Unit 6
- 21 Quarry Brook Dr
- 61 Ronda Dr
- 512 Twin Circle Dr Unit 512
- 797 John Fitch Blvd
- 148 Quarry Brook Dr
- 561 Strong Rd
- 7 Arrowwood Cir Unit 7
- 2 Saint Marc Cir Unit C
- 6 Saint Marc Cir Unit H
- 461 Quarry Brook Dr
- 205 Pleasant Valley Condo Unit 205
- 960 Pleasant Valley Rd
- 949 Pleasant Valley Rd Unit 8-8
- 949 Pleasant Valley Rd Unit 11-8
- 949 Pleasant Valley Rd Unit 6-3
- 1047 Main St
