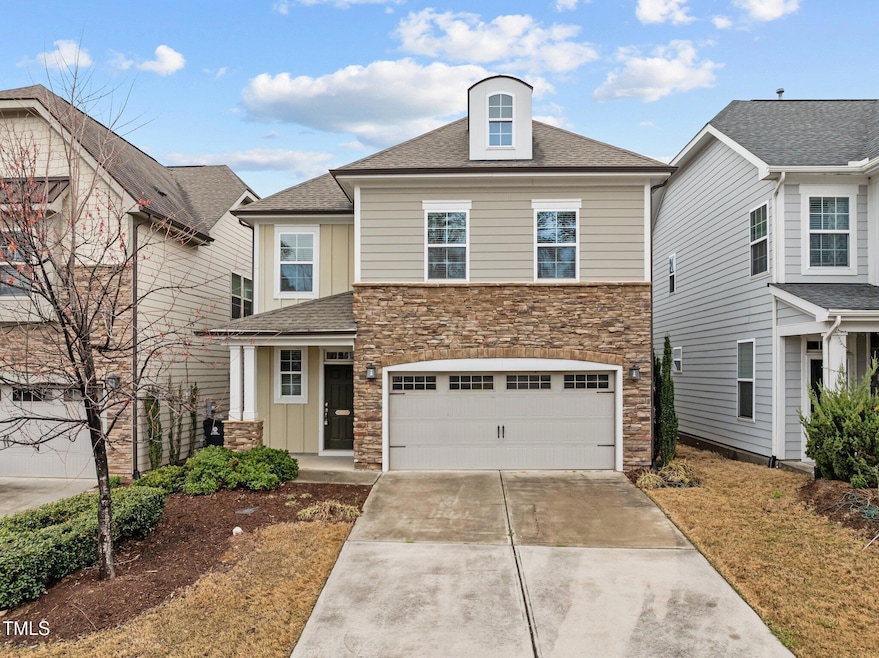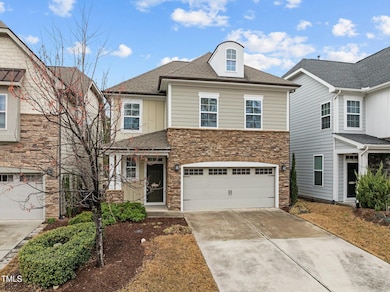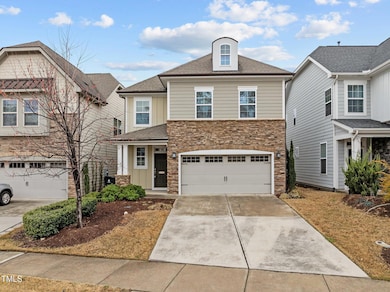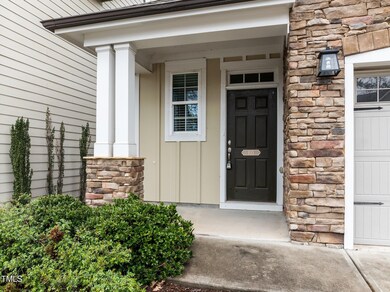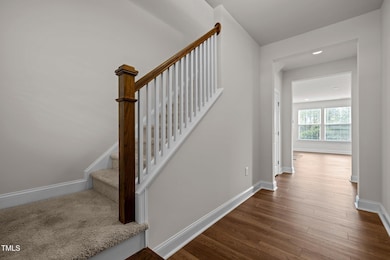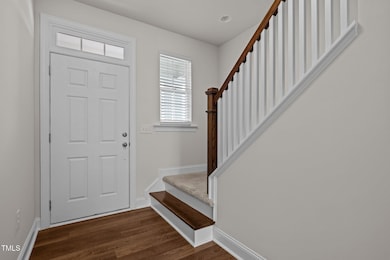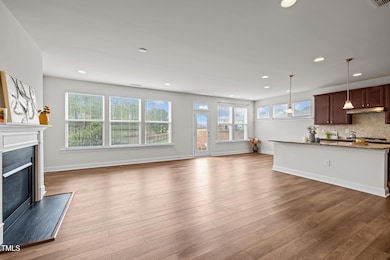
105 Concordia Woods Dr Morrisville, NC 27560
Estimated payment $3,789/month
Highlights
- Open Floorplan
- Traditional Architecture
- Loft
- Cedar Fork Elementary Rated A
- Wood Flooring
- Granite Countertops
About This Home
Welcome to your dream home - a stunning 3-bedroom house with a loft, nestled in the highly sought-after Birkshire neighborhood! As you step inside, you'll be drawn to the fresh paint throughout and the gleaming hardwood floors, which were replaced just one year ago, leading you into the spacious foyer. The open floor plan is perfect for entertaining, hosting game nights, or enjoying quality time with loved ones. The gourmet kitchen is every chef's dream, boasting gorgeous granite countertops, a stylish tile backsplash, a large center island with barstool seating, and high-end stainless steel appliances, including a gas range, dishwasher, and microwave. The master bedroom is a peaceful retreat, featuring an oversized shower, a luxurious soaking tub, dual vanities, and a generous walk-in closet. Two more generously sized bedrooms and a large loft complete the upper level, providing ample space for relaxation and entertainment. Located in an excellent school district in Wake County, this home is perfect for families. Enjoy nearby walking trails, parks, and convenient access to RTP, major highways, shopping, and dining. Commuting is a breeze! Don't miss this incredible opportunity - come see your new home today! The HOA includes yard maintenance.
Home Details
Home Type
- Single Family
Est. Annual Taxes
- $5,021
Year Built
- Built in 2015
Lot Details
- 3,049 Sq Ft Lot
- Lot Dimensions are 38 x 81 x 36 x81
- Southeast Facing Home
HOA Fees
- $84 Monthly HOA Fees
Parking
- 2 Car Attached Garage
- Front Facing Garage
- Garage Door Opener
- Private Driveway
- 2 Open Parking Spaces
Home Design
- Traditional Architecture
- Slab Foundation
- Shingle Roof
- Stone Veneer
Interior Spaces
- 2,163 Sq Ft Home
- 2-Story Property
- Open Floorplan
- Crown Molding
- Tray Ceiling
- Smooth Ceilings
- Gas Fireplace
- Double Pane Windows
- Blinds
- Entrance Foyer
- Living Room with Fireplace
- Dining Room
- Loft
- Laundry in unit
Kitchen
- Eat-In Kitchen
- Breakfast Bar
- Built-In Oven
- Gas Cooktop
- Microwave
- Dishwasher
- Stainless Steel Appliances
- Kitchen Island
- Granite Countertops
Flooring
- Wood
- Carpet
- Tile
Bedrooms and Bathrooms
- 3 Bedrooms
- Walk-In Closet
- Double Vanity
- Soaking Tub
- Bathtub with Shower
- Walk-in Shower
Outdoor Features
- Patio
Schools
- Cedar Fork Elementary School
- West Cary Middle School
- Panther Creek High School
Utilities
- Forced Air Heating and Cooling System
- Heating System Uses Natural Gas
- Water Heater
- Cable TV Available
Community Details
- Association fees include ground maintenance
- Charleston Management Association, Phone Number (919) 847-3003
- Built by STANDARD PACIFIC OF THE CAROLINAS
- Birkshires At Townhall Commons Subdivision
- Maintained Community
Listing and Financial Details
- Assessor Parcel Number 0418443
Map
Home Values in the Area
Average Home Value in this Area
Tax History
| Year | Tax Paid | Tax Assessment Tax Assessment Total Assessment is a certain percentage of the fair market value that is determined by local assessors to be the total taxable value of land and additions on the property. | Land | Improvement |
|---|---|---|---|---|
| 2024 | $5,071 | $579,149 | $175,000 | $404,149 |
| 2023 | $3,914 | $371,886 | $100,000 | $271,886 |
| 2022 | $3,774 | $371,886 | $100,000 | $271,886 |
| 2021 | $3,615 | $371,886 | $100,000 | $271,886 |
| 2020 | $3,590 | $371,886 | $100,000 | $271,886 |
| 2019 | $3,530 | $316,016 | $90,000 | $226,016 |
| 2018 | $3,320 | $316,016 | $90,000 | $226,016 |
| 2017 | $3,196 | $316,016 | $90,000 | $226,016 |
| 2016 | $3,150 | $316,016 | $90,000 | $226,016 |
| 2015 | -- | $46,000 | $46,000 | $0 |
| 2014 | $470 | $46,000 | $46,000 | $0 |
Property History
| Date | Event | Price | Change | Sq Ft Price |
|---|---|---|---|---|
| 03/27/2025 03/27/25 | For Sale | $590,000 | -- | $273 / Sq Ft |
Deed History
| Date | Type | Sale Price | Title Company |
|---|---|---|---|
| Warranty Deed | $322,000 | Attorney |
Mortgage History
| Date | Status | Loan Amount | Loan Type |
|---|---|---|---|
| Open | $257,084 | New Conventional |
Similar Homes in the area
Source: Doorify MLS
MLS Number: 10084927
APN: 0746.04-60-2545-000
- 105 Concordia Woods Dr
- 204 Concordia Woods Dr
- 205 Begen St
- 248 Begen St
- 306 Meeting Hall Dr
- 219 Begen St
- 226 Begen St
- 1160 Craigmeade Dr
- 237 Begen St
- 212 Liberty Rose Dr
- 409 Courthouse Dr
- 1029 Benay Rd
- 501 Liberty Rose Dr
- 336 New Milford Rd
- 510 Berry Chase Way
- 533 Berry Chase Way
- 3141 Rapid Falls Rd
- 3148 Rapid Falls Rd
- 503 Suffolk Green Ln Unit 169
- 532 Front Ridge Dr
