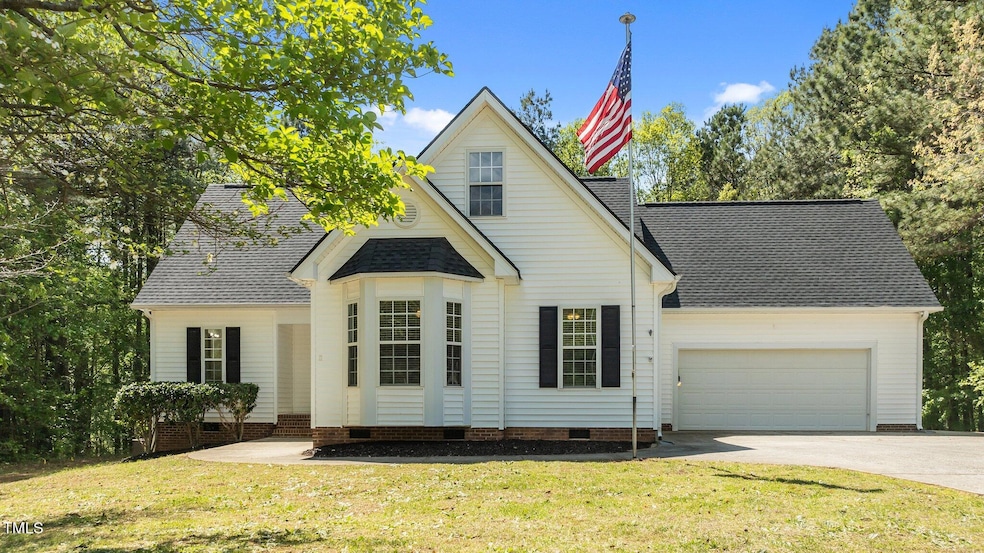
105 Coral Ridge Cir Franklinton, NC 27525
Youngsville NeighborhoodEstimated payment $2,154/month
Highlights
- Hot Property
- Traditional Architecture
- Bonus Room
- Deck
- Engineered Wood Flooring
- No HOA
About This Home
This charming home offers the perfect blend of comfort, functionality, and thoughtful upgrades. The main level features a bright, open layout with a spacious living room, a well-equipped kitchen, and a cozy dining area overlooking the private backyard. The first-floor primary suite includes a walk-in closet and en-suite bath, while two additional bedrooms and a full bath provide comfortable accommodations for family or guests. Upstairs, you'll find a finished second floor, adding approximately 695 square feet of versatile living space. It's the ideal setup for working from home, featuring two large offices, a craft room, a bonus room, and a full bathroom. Whether you're working remotely, managing a home business, or simply need extra room to spread out, this flexible space has you covered. Additional updates include a new roof in 2024 and the septic system was pumped in March 2025 for added peace of mind. The garage is equipped with a mini split HVAC unit, making it a perfect year-round workshop, home gym, or climate-controlled storage space. Step outside to enjoy the peaceful backyard —ideal for entertaining or simply relaxing. Conveniently located just minutes from shopping, dining, and major highways, this upgraded and expanded home truly has it all.
Home Details
Home Type
- Single Family
Est. Annual Taxes
- $1,742
Year Built
- Built in 2003
Lot Details
- 1.46 Acre Lot
- Many Trees
- Back and Front Yard
Parking
- 2 Car Attached Garage
- Front Facing Garage
- Garage Door Opener
- 2 Open Parking Spaces
Home Design
- Traditional Architecture
- Brick Exterior Construction
- Brick Foundation
- Block Foundation
- Batts Insulation
- Architectural Shingle Roof
- Vinyl Siding
Interior Spaces
- 2,023 Sq Ft Home
- 1-Story Property
- Bookcases
- Ceiling Fan
- Gas Log Fireplace
- Entrance Foyer
- Family Room
- Dining Room
- Home Office
- Bonus Room
- Basement
- Crawl Space
Kitchen
- Electric Range
- Microwave
Flooring
- Engineered Wood
- Carpet
Bedrooms and Bathrooms
- 3 Bedrooms
- Walk-In Closet
- 3 Full Bathrooms
- Bathtub with Shower
Laundry
- Laundry in Hall
- Washer and Electric Dryer Hookup
Outdoor Features
- Deck
- Outdoor Storage
Schools
- Franklinton Elementary School
- Cedar Creek Middle School
- Franklinton High School
Utilities
- Forced Air Heating and Cooling System
- Septic Tank
Community Details
- No Home Owners Association
- Cedar Creek West Subdivision
Listing and Financial Details
- Home warranty included in the sale of the property
- Assessor Parcel Number 036207
Map
Home Values in the Area
Average Home Value in this Area
Tax History
| Year | Tax Paid | Tax Assessment Tax Assessment Total Assessment is a certain percentage of the fair market value that is determined by local assessors to be the total taxable value of land and additions on the property. | Land | Improvement |
|---|---|---|---|---|
| 2024 | $1,742 | $275,170 | $70,880 | $204,290 |
| 2023 | $1,578 | $166,650 | $30,000 | $136,650 |
| 2022 | $1,568 | $166,650 | $30,000 | $136,650 |
| 2021 | $1,575 | $166,650 | $30,000 | $136,650 |
| 2020 | $1,584 | $166,650 | $30,000 | $136,650 |
| 2019 | $1,574 | $166,650 | $30,000 | $136,650 |
| 2018 | $1,561 | $166,650 | $30,000 | $136,650 |
| 2017 | $1,468 | $142,380 | $30,000 | $112,380 |
| 2016 | $1,518 | $142,380 | $30,000 | $112,380 |
| 2015 | $1,518 | $142,380 | $30,000 | $112,380 |
| 2014 | $1,418 | $142,380 | $30,000 | $112,380 |
Property History
| Date | Event | Price | Change | Sq Ft Price |
|---|---|---|---|---|
| 04/18/2025 04/18/25 | For Sale | $360,000 | -- | $178 / Sq Ft |
Deed History
| Date | Type | Sale Price | Title Company |
|---|---|---|---|
| Deed | $143,500 | -- |
Mortgage History
| Date | Status | Loan Amount | Loan Type |
|---|---|---|---|
| Open | $78,000 | Credit Line Revolving | |
| Open | $140,000 | VA | |
| Closed | $35,000 | Credit Line Revolving |
Similar Homes in Franklinton, NC
Source: Doorify MLS
MLS Number: 10090479
APN: 036207
- 310 Cedarhurst Ln
- 265 Forest Meadow Ln
- 290 Forest Meadow Ln
- 240 Forest Meadow Ln
- 1875 Cedar Creek Rd
- 95 Westbrook Ln
- 80 Westbrook Ln
- 40 Hill Rd
- 55 Boots Ridge Way
- 35 Boots Ridge Way
- 280 Forest Bridge Rd
- 95 Torrington Ave
- 1886 Mays Crossroad Rd
- 150 Carrington Ave
- 106 Viola Ln
- 171 Forest Bridge Rd
- 45 Walking Trail
- 105 Viola Ln
- 65 Walking Trail
- 95 Malbec Way






