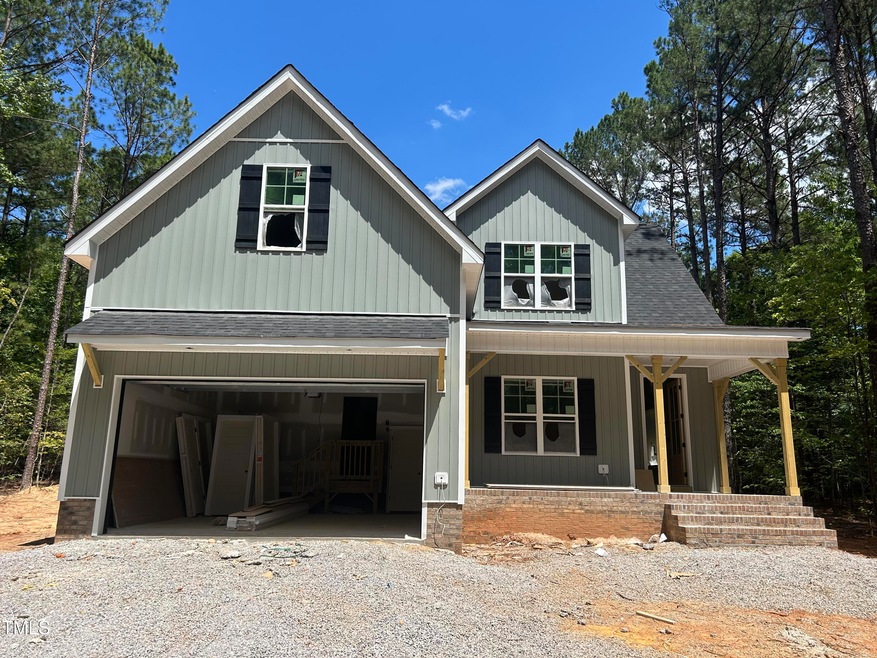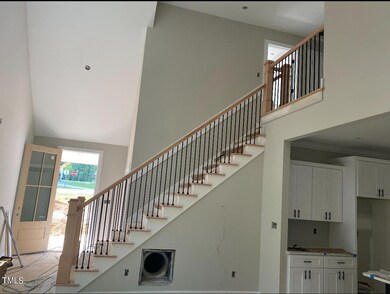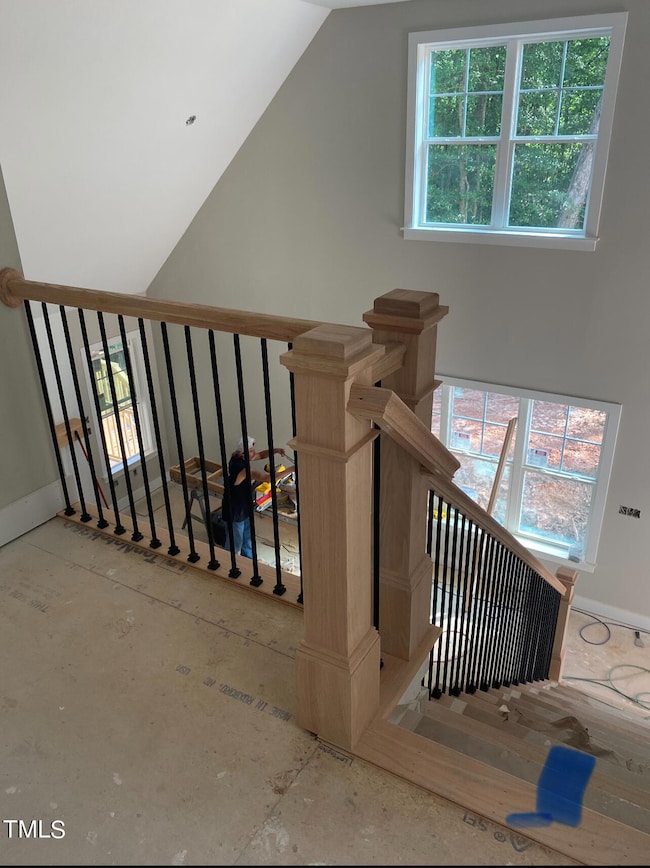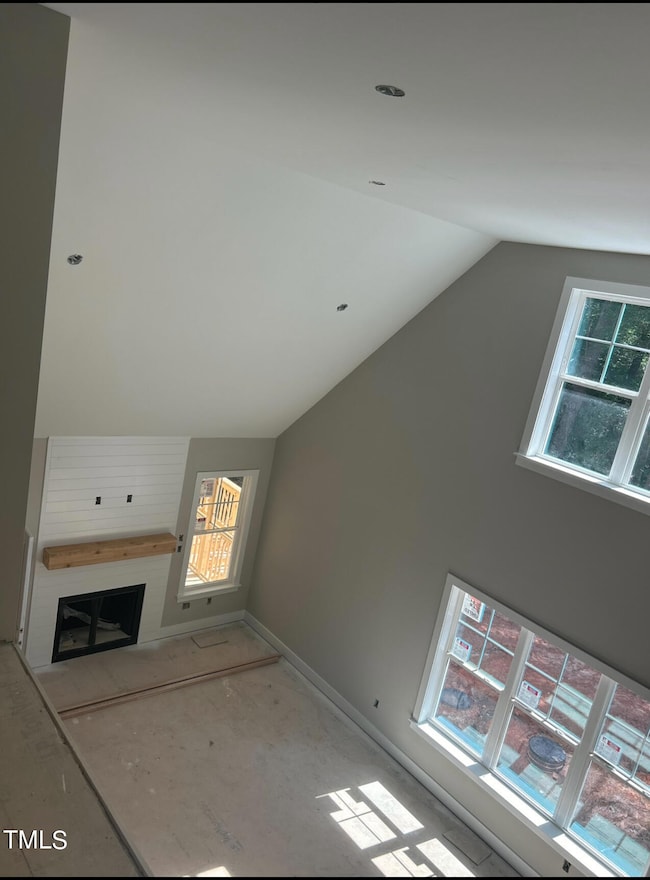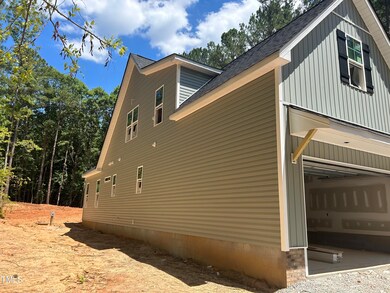
105 Crazy Horse Dr Louisburg, NC 27549
Youngsville NeighborhoodHighlights
- Boating
- Fishing
- Open Floorplan
- New Construction
- Gated Community
- A-Frame Home
About This Home
As of October 2024Currently Accepting Back Up Offers
Beautifully designed custom home In Lake Royale. This is not your typical new construction home. The builder went above and beyond with finishes (not your normal builder grade material). Featuring Master bedroom down stairs boasting an exquisite master bath with tile shower, custom built ins in your large master closet, two bedrooms upstairs with a huge bonus. Custom built ins are not just in the master, they are through out the home including the large walk in pantry. There is just to much to list. THIS IS A MUST SEE TO BELIEVE. Lets not forget the screened in porch of the back where you can enjoy without having to worry about the mosquitos. The amenities include Basketball, Volleyball, Tennis courts. 2 beach areas, club house, pavilion, and much more, Check out our local newspaper (The Royale Reporter)or a list of activities.
$3,000 Lender credit using Amy Bonis @GoPrime Mortgage
The property was put under contract by mistake on July 15th. There is no fault to the seller or the home.
Home Details
Home Type
- Single Family
Est. Annual Taxes
- $118
Year Built
- Built in 2024 | New Construction
Lot Details
- 0.37 Acre Lot
- Property fronts a private road
- Cleared Lot
- Front Yard
HOA Fees
- $95 Monthly HOA Fees
Parking
- 2 Car Attached Garage
Home Design
- A-Frame Home
- Brick Exterior Construction
- Brick Foundation
- Frame Construction
- Blown-In Insulation
- Batts Insulation
- Architectural Shingle Roof
- Vinyl Siding
Interior Spaces
- 2,282 Sq Ft Home
- 2-Story Property
- Open Floorplan
- Cathedral Ceiling
- Ceiling Fan
- Recessed Lighting
- Self Contained Fireplace Unit Or Insert
- Dining Room
- Bonus Room
- Screened Porch
- Scuttle Attic Hole
Kitchen
- Range
- Dishwasher
- Kitchen Island
- Quartz Countertops
Flooring
- Carpet
- Laminate
Bedrooms and Bathrooms
- 3 Bedrooms
- Primary Bedroom on Main
- Walk-In Closet
- Primary bathroom on main floor
- Shower Only
- Walk-in Shower
Laundry
- Laundry Room
- Laundry on main level
Schools
- Ed Best Elementary School
- Bunn Middle School
- Bunn High School
Utilities
- Forced Air Heating and Cooling System
- Heat Pump System
- Electric Water Heater
- Septic Tank
Listing and Financial Details
- Assessor Parcel Number 021158
Community Details
Overview
- Association fees include insurance, ground maintenance, road maintenance, security
- Lrpoa Association, Phone Number (252) 478-4121
- Lake Royale Subdivision
- Maintained Community
- Community Lake
Recreation
- Boating
- Community Basketball Court
- Fishing
Security
- Resident Manager or Management On Site
- Gated Community
Map
Home Values in the Area
Average Home Value in this Area
Property History
| Date | Event | Price | Change | Sq Ft Price |
|---|---|---|---|---|
| 10/17/2024 10/17/24 | Sold | $379,900 | 0.0% | $166 / Sq Ft |
| 08/03/2024 08/03/24 | Pending | -- | -- | -- |
| 07/15/2024 07/15/24 | Price Changed | $379,900 | -2.6% | $166 / Sq Ft |
| 07/15/2024 07/15/24 | For Sale | $389,900 | 0.0% | $171 / Sq Ft |
| 07/14/2024 07/14/24 | Pending | -- | -- | -- |
| 06/14/2024 06/14/24 | For Sale | $389,900 | +1014.0% | $171 / Sq Ft |
| 12/14/2023 12/14/23 | Off Market | $35,000 | -- | -- |
| 07/26/2022 07/26/22 | Sold | $35,000 | -27.7% | -- |
| 07/05/2022 07/05/22 | Pending | -- | -- | -- |
| 05/25/2022 05/25/22 | Price Changed | $48,400 | -3.0% | -- |
| 04/19/2022 04/19/22 | For Sale | $49,900 | -- | -- |
Tax History
| Year | Tax Paid | Tax Assessment Tax Assessment Total Assessment is a certain percentage of the fair market value that is determined by local assessors to be the total taxable value of land and additions on the property. | Land | Improvement |
|---|---|---|---|---|
| 2024 | $252 | $45,000 | $45,000 | $0 |
| 2023 | $116 | $13,440 | $13,440 | $0 |
| 2022 | $43 | $5,040 | $5,040 | $0 |
| 2021 | $44 | $5,040 | $5,040 | $0 |
| 2020 | $44 | $5,040 | $5,040 | $0 |
| 2019 | $44 | $5,040 | $5,040 | $0 |
| 2018 | $44 | $5,040 | $5,040 | $0 |
| 2017 | $43 | $4,500 | $4,500 | $0 |
| 2016 | $45 | $4,500 | $4,500 | $0 |
| 2015 | $45 | $4,500 | $4,500 | $0 |
| 2014 | $42 | $4,500 | $4,500 | $0 |
Mortgage History
| Date | Status | Loan Amount | Loan Type |
|---|---|---|---|
| Open | $303,920 | New Conventional |
Deed History
| Date | Type | Sale Price | Title Company |
|---|---|---|---|
| Warranty Deed | $380,000 | None Listed On Document | |
| Warranty Deed | $35,000 | Mcfarlane Law Office Pa | |
| Warranty Deed | $3,500 | None Available | |
| Special Warranty Deed | $3,500 | Attorney | |
| Warranty Deed | $3,500 | None Available |
Similar Homes in Louisburg, NC
Source: Doorify MLS
MLS Number: 10035638
APN: 021158
- 129 Shawnee Dr
- Lot 2b Sledge Rd
- 1028 Sledge Rd
- 2662 Sledge Rd
- 116 Pueblo Dr
- 114 Pueblo Dr
- 228 Sagamore Dr
- 117 Lone Star Dr
- 109 Lone Star Dr
- 276 Sagamore Dr
- 131 Pinto Dr
- 1583 Sagamore Dr
- 113-115 Pawnee Dr
- 119 Running Bear Dr
- 122 Tomahawk Dr
- 150 Big Horn Cove
- 164 Pinto Dr
- 141 Sagamore Dr
- 107 Running Deer Dr
- 169 Running Deer Dr
